8001 Millridge Street, Shawnee, KS 66220
Local realty services provided by:Better Homes and Gardens Real Estate Kansas City Homes
Upcoming open houses
- Mon, Feb 2311:00 am - 05:00 pm
- Tue, Feb 2411:00 am - 05:00 pm
- Wed, Feb 2511:00 am - 05:00 pm
- Thu, Feb 2611:00 am - 05:00 pm
- Fri, Feb 2711:00 am - 05:00 pm
- Sat, Feb 2811:00 am - 05:00 pm
- Sun, Mar 0112:00 pm - 05:00 pm
- Mon, Mar 0211:00 am - 05:00 pm
- Tue, Mar 0311:00 am - 05:00 pm
- Wed, Mar 0411:00 am - 05:00 pm
- Thu, Mar 0511:00 am - 05:00 pm
- Fri, Mar 0611:00 am - 05:00 pm
Listed by: heather brulez, rob lacy
Office: weichert, realtors welch & co.
MLS#:2438516
Source:Bay East, CCAR, bridgeMLS
Price summary
- Price:$1,315,926
- Price per sq. ft.:$341.62
- Monthly HOA dues:$81.25
About this home
MODEL HOME - NOT FOR SALE Welcome to the Del Mar Reverse by J.S. Robinson Fine Homes—a show-stopping model in Bristol Highlands Estates showcasing top-tier design, layout, and craftsmanship. This reverse 1.5-story plan features a finished daylight basement and a thoughtfully designed stucco and stone exterior with custom landscaping, pavers, and a fountain that sets the tone from the curb.
Step through double doors to an open main level with hardwood floors, high ceilings, and elegant finishes. The home offers 4 bedrooms and 3 bathrooms, including a luxurious main-floor owner’s suite with spa-inspired details. A second bedroom or office and a full guest bath are also on the main level. Step outside to enjoy two elevated decks—a large covered deck with vaulted ceiling, and a grill deck just off the kitchen with stairs leading to the lower patio with built-in fire pit.
Downstairs, the finished daylight basement includes 2 additional bedrooms, a full bath, a spacious rec room with built-ins plus a basement bar with island, sink, and beverage fridge—perfect for entertaining. There's also a bonus room for wine storage or hobbies.
Bristol Highlands is surrounded by the rolling hills of Shawnee with breathtaking views that feel like you're in the country and just 3 minutes from grocery, shopping, an array of restaurants, parks, trails and easy highway access within the award-winning De Soto Schools. A resort-style Pool and Clubhouse is coming soon!
This model, located on Lot 14, perfectly represents the style and elegance of J.S. Robinson Fine Homes in the Kansas City area. THIS HOME IS A MODEL - NOT FOR SALE
Contact an agent
Home facts
- Year built:2023
- Listing ID #:2438516
- Added:993 day(s) ago
- Updated:February 22, 2026 at 11:51 PM
Rooms and interior
- Bedrooms:4
- Total bathrooms:3
- Full bathrooms:3
- Living area:3,852 sq. ft.
Heating and cooling
- Cooling:Electric, Zoned
- Heating:Forced Air Gas, Zoned
Structure and exterior
- Roof:Composition
- Year built:2023
- Building area:3,852 sq. ft.
Schools
- High school:Mill Valley
- Middle school:Mill Creek
- Elementary school:Horizon
Utilities
- Water:City/Public
- Sewer:Public Sewer
Finances and disclosures
- Price:$1,315,926
- Price per sq. ft.:$341.62
New listings near 8001 Millridge Street
- New
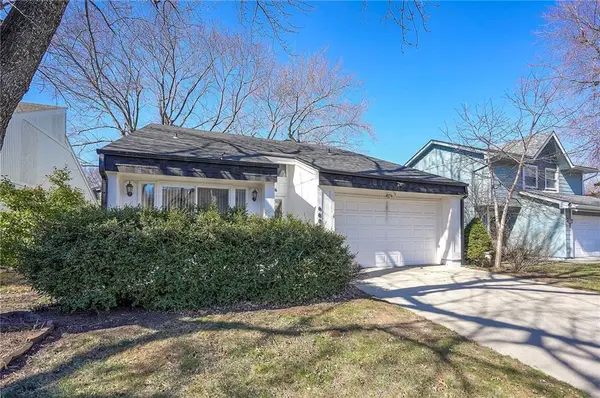 $375,000Active4 beds 3 baths1,849 sq. ft.
$375,000Active4 beds 3 baths1,849 sq. ft.6606 Earnshaw Street, Shawnee, KS 66216
MLS# 2603123Listed by: PLATINUM REALTY LLC - New
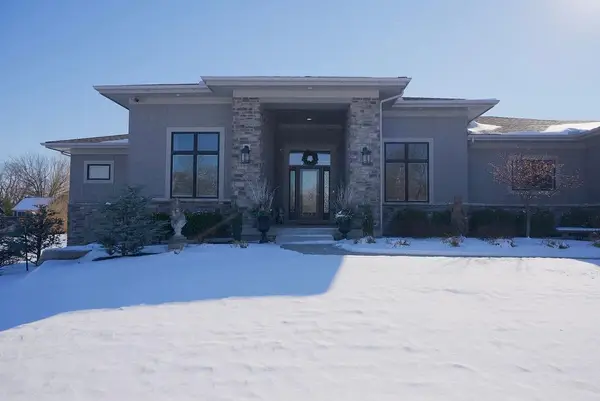 $939,000Active5 beds 5 baths3,650 sq. ft.
$939,000Active5 beds 5 baths3,650 sq. ft.10405 W 49th Street, Shawnee, KS 66203
MLS# 2602119Listed by: KANSAS CITY REGIONAL HOMES INC 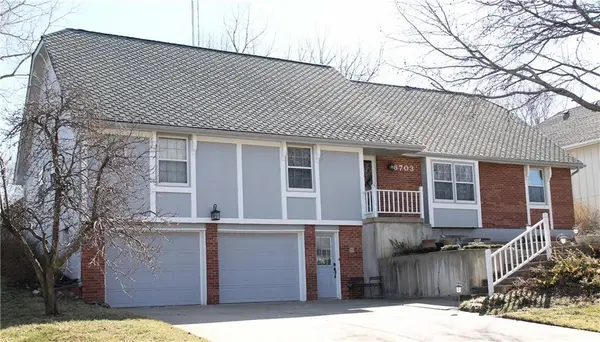 $375,000Pending4 beds 3 baths2,190 sq. ft.
$375,000Pending4 beds 3 baths2,190 sq. ft.6703 Hauser Drive, Shawnee, KS 66216
MLS# 2592791Listed by: COMPASS REALTY GROUP- New
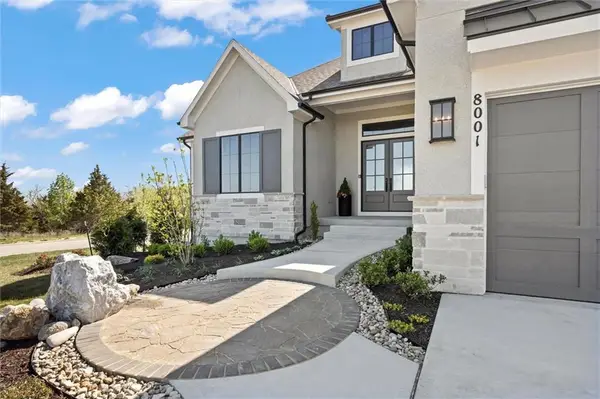 $1,344,700Active4 beds 3 baths3,980 sq. ft.
$1,344,700Active4 beds 3 baths3,980 sq. ft.7942 Millridge Street, Shawnee, KS 66220
MLS# 2603157Listed by: WEICHERT, REALTORS WELCH & CO. - New
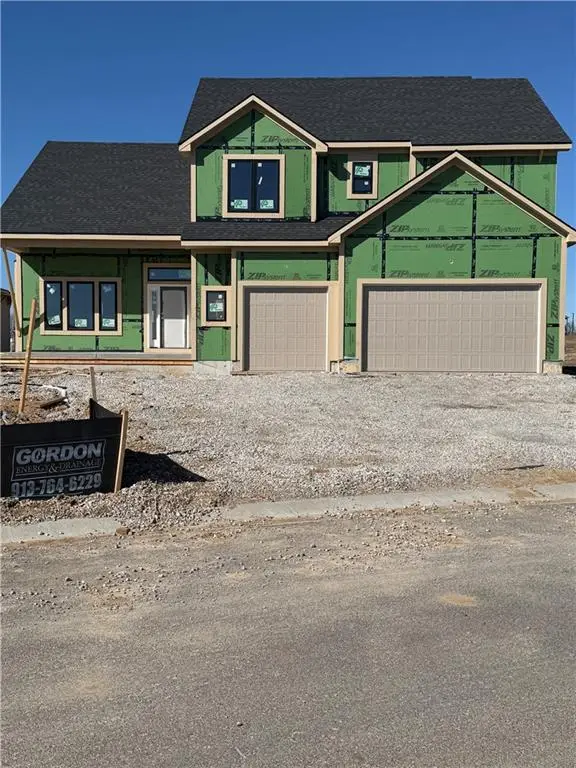 $756,000Active4 beds 5 baths2,922 sq. ft.
$756,000Active4 beds 5 baths2,922 sq. ft.6004 Apache Drive, Shawnee, KS 66226
MLS# 2603142Listed by: KELLER WILLIAMS REALTY PARTNERS INC. - New
 $787,475Active4 beds 3 baths3,828 sq. ft.
$787,475Active4 beds 3 baths3,828 sq. ft.6005 Arapahoe Street, Shawnee, KS 66226
MLS# 2603125Listed by: KELLER WILLIAMS REALTY PARTNERS INC. - New
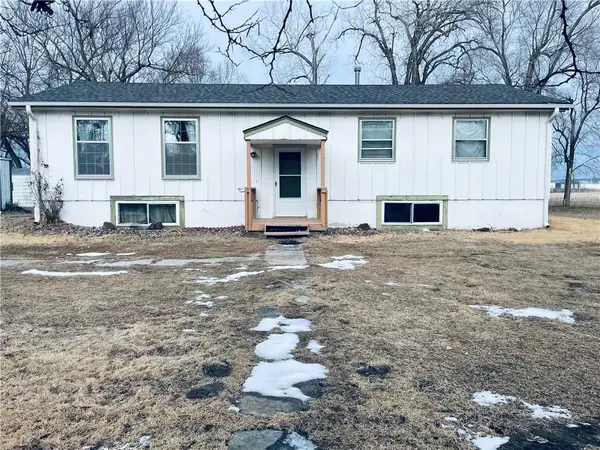 $300,000Active3 beds 2 baths1,766 sq. ft.
$300,000Active3 beds 2 baths1,766 sq. ft.4722 Prairie Avenue, Shawnee, KS 66226
MLS# 2603018Listed by: PLATINUM REALTY LLC 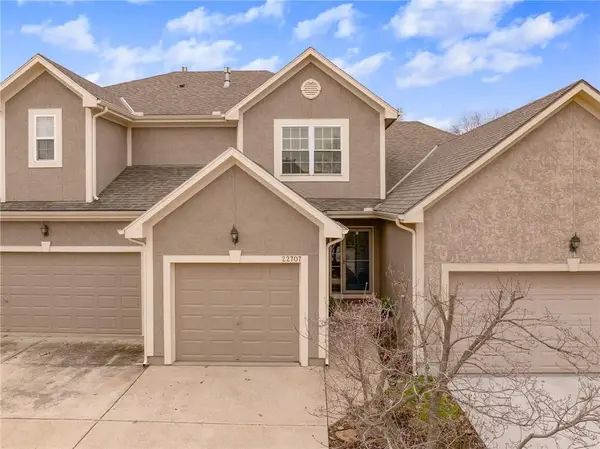 $315,000Pending2 beds 3 baths1,747 sq. ft.
$315,000Pending2 beds 3 baths1,747 sq. ft.22707 W 73rd St Street, Shawnee, KS 66227
MLS# 2592247Listed by: COMPASS REALTY GROUP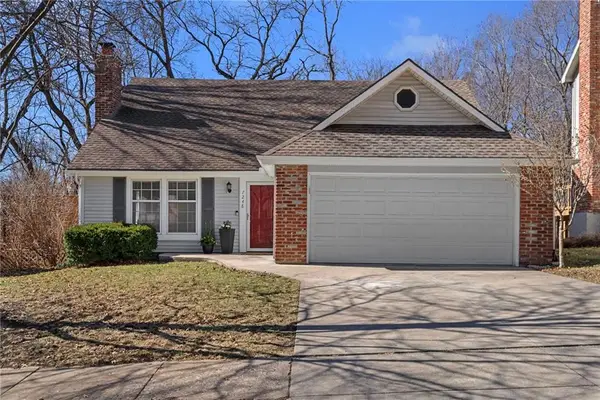 $370,000Pending3 beds 2 baths1,377 sq. ft.
$370,000Pending3 beds 2 baths1,377 sq. ft.7248 Rene Street, Shawnee, KS 66216
MLS# 2600635Listed by: REECENICHOLS- LEAWOOD TOWN CENTER- New
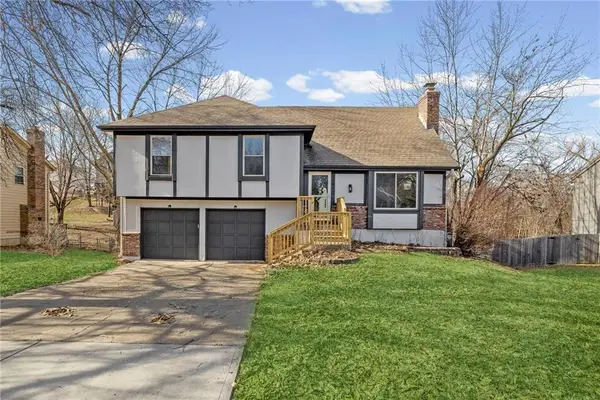 $359,000Active4 beds 2 baths1,861 sq. ft.
$359,000Active4 beds 2 baths1,861 sq. ft.11912 W 49th Street, Shawnee, KS 66216
MLS# 2602902Listed by: OAKBRIDGE REAL ESTATE, LLC

