8013 Payne Street, Shawnee, KS 66220
Local realty services provided by:Better Homes and Gardens Real Estate Kansas City Homes
8013 Payne Street,Shawnee, KS 66220
$999,900
- 4 Beds
- 4 Baths
- 3,320 sq. ft.
- Single family
- Active
Upcoming open houses
- Sat, Jan 0311:00 am - 05:00 pm
- Sun, Jan 0412:00 pm - 05:00 pm
Listed by: heather brulez, rob lacy
Office: weichert, realtors welch & com
MLS#:2551839
Source:MOKS_HL
Price summary
- Price:$999,900
- Price per sq. ft.:$301.17
- Monthly HOA dues:$81.25
About this home
The award-winning Fleetwood Reverse 1.5 Story home by Don Julian Builders is MOVE-IN READY at Bristol Highlands in Shawnee on lot 27, a walkout homesite backing to peaceful treed green space with occasional wildlife sightings. This home whispers, "I've made it," with 3,320 square feet, 4bedrooms, 3 bathrooms, 13' ceilings, a primary suite, laundry room, pocket office, and second bedroom with full bath all on the main floor. Enjoy an oversized covered composite deck and patio below, perfect for quiet mornings or evenings unwinding. The finished lower level features two bedrooms with a Jack-and-Jill bath, a large recreation room, wet bar, and a half bath for guests.
Future amenities include a clubhouse, resort-style pool, play area, sport courts, and more! Located in a premier Shawnee location close to parks, trails, shopping, dining and top-rated De Soto schools, all 5 minutes from Shawnee Mission Park (largest park in JoCo), Lake Lenexa, 7 premier golf courses, Lenexa City Center and Marketplace with the new Restaurant Row plus the numerous festivals in Shawnee and Lenexa throughout the year!
Contact an agent
Home facts
- Year built:2025
- Listing ID #:2551839
- Added:212 day(s) ago
- Updated:December 28, 2025 at 11:41 PM
Rooms and interior
- Bedrooms:4
- Total bathrooms:4
- Full bathrooms:3
- Half bathrooms:1
- Living area:3,320 sq. ft.
Heating and cooling
- Cooling:Electric
- Heating:Forced Air Gas
Structure and exterior
- Roof:Composition
- Year built:2025
- Building area:3,320 sq. ft.
Schools
- High school:Mill Valley
- Middle school:Mill Creek
- Elementary school:Horizon
Utilities
- Water:City/Public
- Sewer:Public Sewer
Finances and disclosures
- Price:$999,900
- Price per sq. ft.:$301.17
New listings near 8013 Payne Street
- New
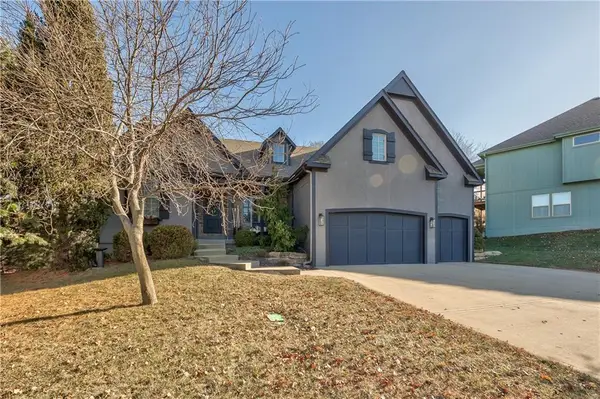 $650,000Active4 beds 3 baths3,377 sq. ft.
$650,000Active4 beds 3 baths3,377 sq. ft.4941 Noland Road, Shawnee, KS 66216
MLS# 2592612Listed by: UNITED REAL ESTATE KANSAS CITY - New
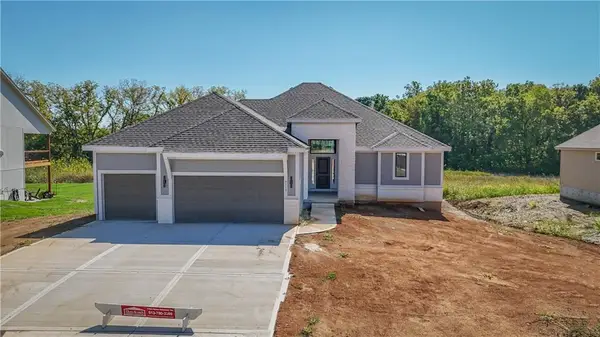 $734,950Active4 beds 3 baths3,180 sq. ft.
$734,950Active4 beds 3 baths3,180 sq. ft.23819 W 59th Terrace, Shawnee, KS 66226
MLS# 2592690Listed by: KELLER WILLIAMS REALTY PARTNERS INC. 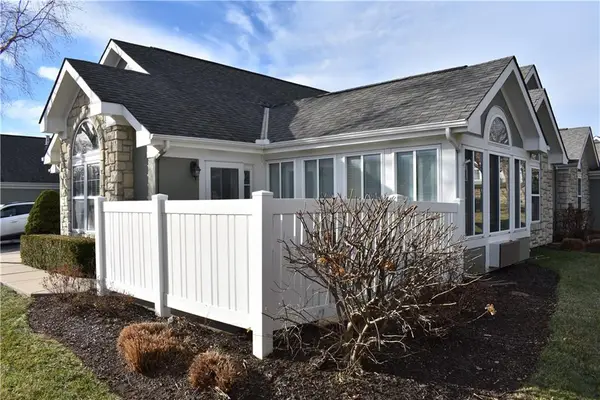 $420,000Active3 beds 2 baths1,736 sq. ft.
$420,000Active3 beds 2 baths1,736 sq. ft.7135 Meadow View Street, Shawnee, KS 66227
MLS# 2589832Listed by: PLATINUM REALTY LLC $225,000Pending3 beds 2 baths1,104 sq. ft.
$225,000Pending3 beds 2 baths1,104 sq. ft.6925 Earnshaw Street, Shawnee, KS 66216
MLS# 2592054Listed by: REAL BROKER, LLC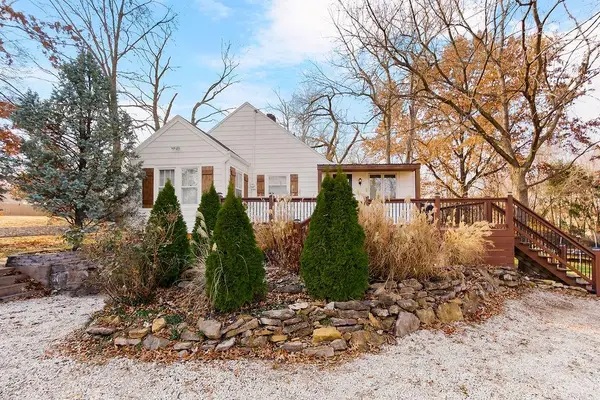 $375,000Active3 beds 2 baths1,700 sq. ft.
$375,000Active3 beds 2 baths1,700 sq. ft.12510 Johnson Drive, Shawnee, KS 66216
MLS# 2591899Listed by: RE/MAX PREMIER PROPERTIES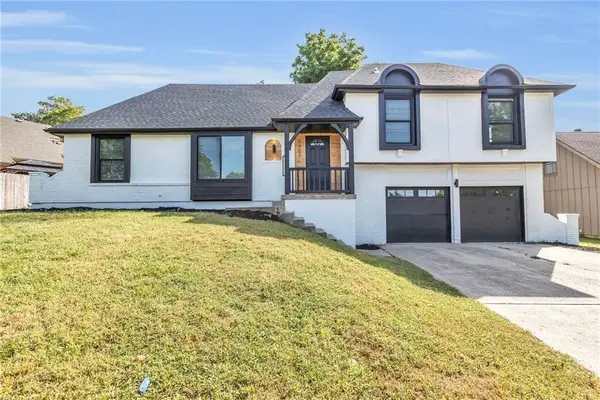 $400,000Pending4 beds 3 baths2,077 sq. ft.
$400,000Pending4 beds 3 baths2,077 sq. ft.5807 Noland Road, Shawnee, KS 66216
MLS# 2589459Listed by: EXP REALTY LLC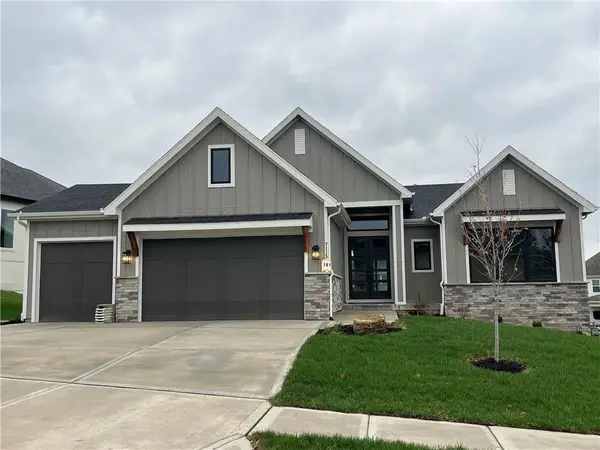 $920,385Pending4 beds 4 baths3,420 sq. ft.
$920,385Pending4 beds 4 baths3,420 sq. ft.13105 W 72nd Street, Shawnee, KS 66216
MLS# 2591926Listed by: REECENICHOLS - OVERLAND PARK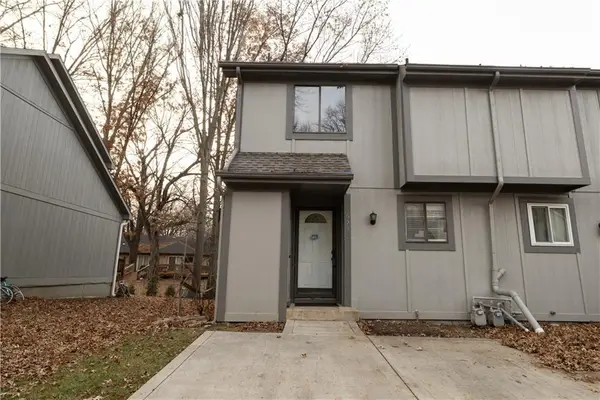 $220,000Active2 beds 2 baths1,052 sq. ft.
$220,000Active2 beds 2 baths1,052 sq. ft.6556 Charles Street, Shawnee, KS 66216
MLS# 2584532Listed by: PLATINUM REALTY LLC- Open Sun, 1 to 3pm
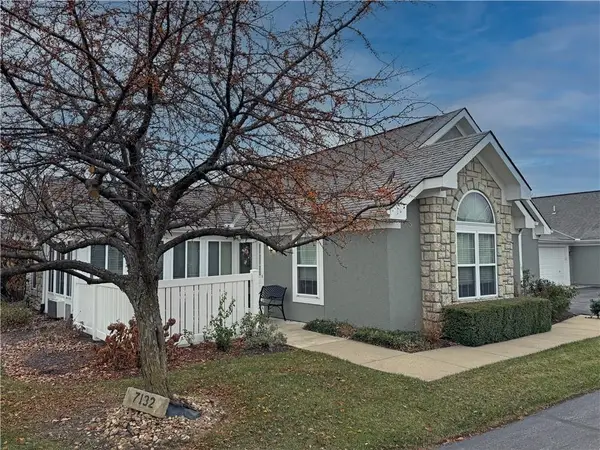 $360,000Active2 beds 2 baths1,608 sq. ft.
$360,000Active2 beds 2 baths1,608 sq. ft.7132 Hedge Lane Terrace, Shawnee, KS 66227
MLS# 2589396Listed by: WEICHERT, REALTORS WELCH & COM  $379,000Pending4 beds 5 baths4,221 sq. ft.
$379,000Pending4 beds 5 baths4,221 sq. ft.13804 W 55th Terrace, Shawnee, KS 66216
MLS# 2591532Listed by: PLATINUM REALTY LLC
