8016 Round Prairie Street, Shawnee, KS 66220
Local realty services provided by:Better Homes and Gardens Real Estate Kansas City Homes
8016 Round Prairie Street,Shawnee, KS 66220
$795,000
- 4 Beds
- 4 Baths
- 3,090 sq. ft.
- Single family
- Pending
Listed by: heather brulez, rob lacy
Office: weichert, realtors welch & com
MLS#:2542696
Source:MOKS_HL
Price summary
- Price:$795,000
- Price per sq. ft.:$257.28
- Monthly HOA dues:$81.25
About this home
The Riviera Prairie by SAB Homes sits beautifully on Lot 71 in Bristol Highlands Manors, offering a walkout homesite that backs to green space for added privacy and peaceful views. With an estimated completion of December 2025, this Reverse 1.5 story home with 4 bedrooms, 3.5 baths, and over 3,000 square feet will ready to enjoy the holidays! Balancing thoughtful design with modern comfort, the main level includes a spacious primary suite, a second bedroom and full bath, and laundry room just off the 3-car garage. In the heart of the home, the kitchen impresses with a quartz island, stainless steel appliances, 5-burner gas cooktop, and stylish finishes. The Great Room opens to a covered deck—ideal for relaxing or entertaining with a view.
Downstairs, the walkout lower level includes a large family room with a wet bar, two additional bedrooms, a full bath, half bath for guests, and generous storage. Designer touches throughout include black hardware, shaker-style doors, Moen fixtures, Benjamin Moore paint, and hardwood flooring.
Bristol Highlands is nestled in the rolling hills of West Shawnee, just minutes from Shawnee Mission Park, Lake Lenexa, trails, golf, shopping, and dining—with easy highway access and located in the award-winning De Soto School District (hello Mill Valley!). Future amenities will include a resort-style pool and clubhouse, sport courts, and playground. Homes like this don't last long!
Contact an agent
Home facts
- Year built:2025
- Listing ID #:2542696
- Added:264 day(s) ago
- Updated:December 31, 2025 at 08:57 AM
Rooms and interior
- Bedrooms:4
- Total bathrooms:4
- Full bathrooms:3
- Half bathrooms:1
- Living area:3,090 sq. ft.
Heating and cooling
- Cooling:Electric
- Heating:Forced Air Gas
Structure and exterior
- Roof:Composition
- Year built:2025
- Building area:3,090 sq. ft.
Schools
- High school:Mill Valley
- Middle school:Mill Creek
- Elementary school:Horizon
Utilities
- Water:City/Public
- Sewer:Public Sewer
Finances and disclosures
- Price:$795,000
- Price per sq. ft.:$257.28
New listings near 8016 Round Prairie Street
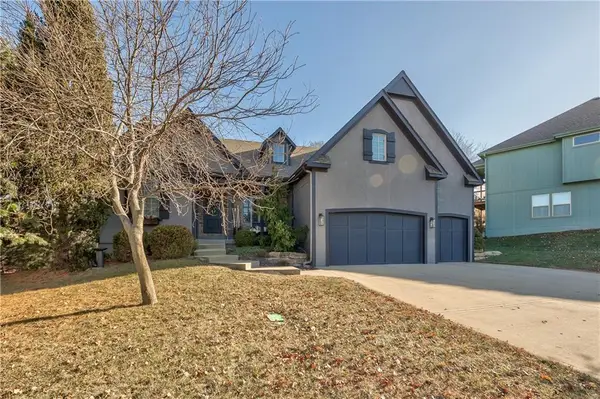 $650,000Active4 beds 3 baths3,377 sq. ft.
$650,000Active4 beds 3 baths3,377 sq. ft.4941 Noland Road, Shawnee, KS 66216
MLS# 2592612Listed by: UNITED REAL ESTATE KANSAS CITY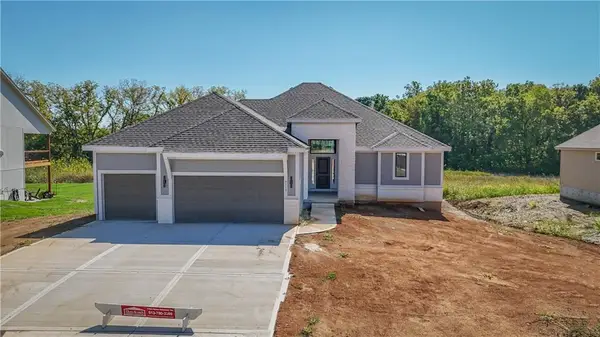 $734,950Active4 beds 3 baths3,180 sq. ft.
$734,950Active4 beds 3 baths3,180 sq. ft.23819 W 59th Terrace, Shawnee, KS 66226
MLS# 2592690Listed by: KELLER WILLIAMS REALTY PARTNERS INC.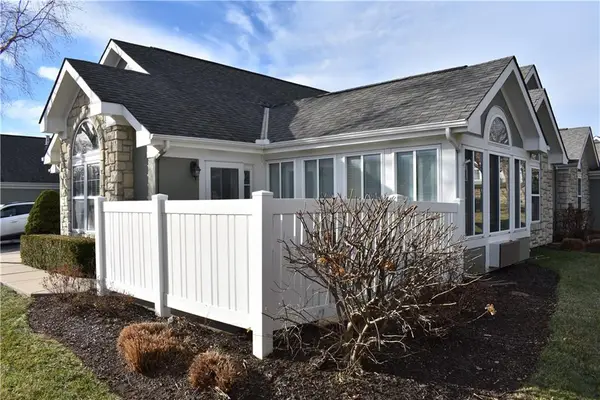 $420,000Active3 beds 2 baths1,736 sq. ft.
$420,000Active3 beds 2 baths1,736 sq. ft.7135 Meadow View Street, Shawnee, KS 66227
MLS# 2589832Listed by: PLATINUM REALTY LLC $225,000Pending3 beds 2 baths1,104 sq. ft.
$225,000Pending3 beds 2 baths1,104 sq. ft.6925 Earnshaw Street, Shawnee, KS 66216
MLS# 2592054Listed by: REAL BROKER, LLC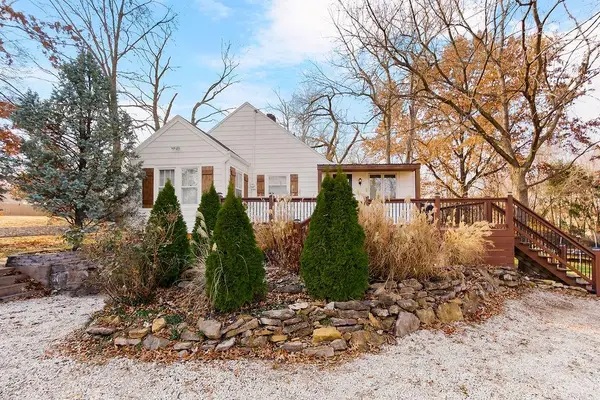 $375,000Active3 beds 2 baths1,700 sq. ft.
$375,000Active3 beds 2 baths1,700 sq. ft.12510 Johnson Drive, Shawnee, KS 66216
MLS# 2591899Listed by: RE/MAX PREMIER PROPERTIES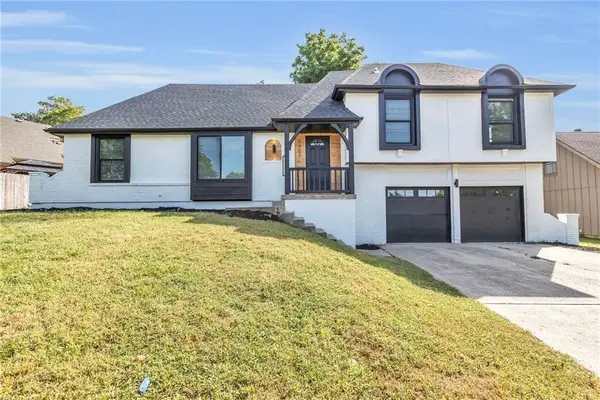 $400,000Pending4 beds 3 baths2,077 sq. ft.
$400,000Pending4 beds 3 baths2,077 sq. ft.5807 Noland Road, Shawnee, KS 66216
MLS# 2589459Listed by: EXP REALTY LLC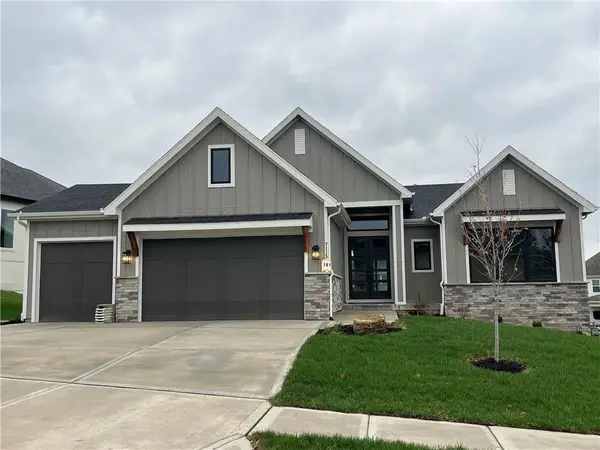 $920,385Pending4 beds 4 baths3,420 sq. ft.
$920,385Pending4 beds 4 baths3,420 sq. ft.13105 W 72nd Street, Shawnee, KS 66216
MLS# 2591926Listed by: REECENICHOLS - OVERLAND PARK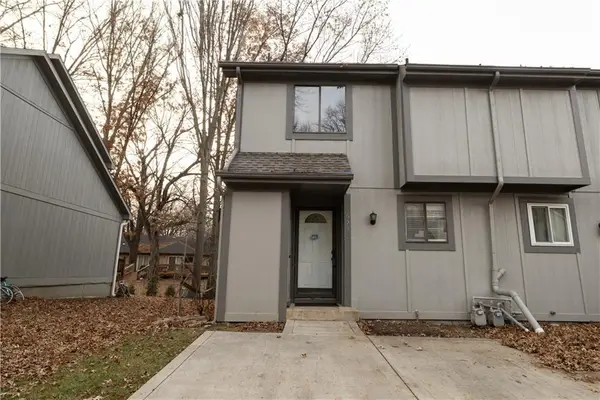 $220,000Active2 beds 2 baths1,052 sq. ft.
$220,000Active2 beds 2 baths1,052 sq. ft.6556 Charles Street, Shawnee, KS 66216
MLS# 2584532Listed by: PLATINUM REALTY LLC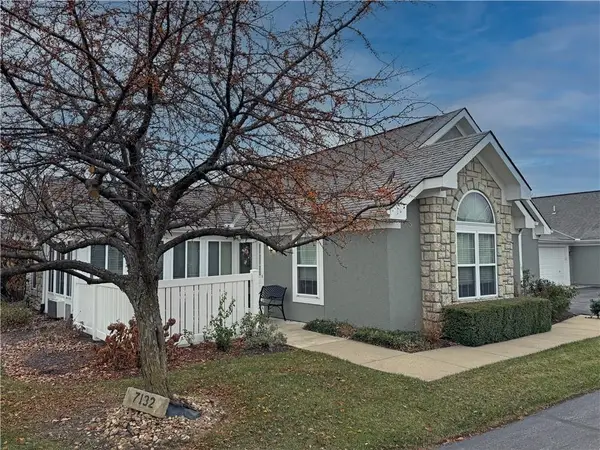 $360,000Active2 beds 2 baths1,608 sq. ft.
$360,000Active2 beds 2 baths1,608 sq. ft.7132 Hedge Lane Terrace, Shawnee, KS 66227
MLS# 2589396Listed by: WEICHERT, REALTORS WELCH & COM $379,000Pending4 beds 5 baths4,221 sq. ft.
$379,000Pending4 beds 5 baths4,221 sq. ft.13804 W 55th Terrace, Shawnee, KS 66216
MLS# 2591532Listed by: PLATINUM REALTY LLC
