8020 Round Prairie Street, Shawnee, KS 66220
Local realty services provided by:Better Homes and Gardens Real Estate Kansas City Homes
8020 Round Prairie Street,Shawnee, KS 66220
$901,758
- 4 Beds
- 4 Baths
- 3,081 sq. ft.
- Single family
- Active
Listed by: rob lacy, heather brulez
Office: weichert, realtors welch & co.
MLS#:2561769
Source:Bay East, CCAR, bridgeMLS
Price summary
- Price:$901,758
- Price per sq. ft.:$292.68
- Monthly HOA dues:$81.25
About this home
The Heather plan by Walker Custom Homes is under construction on Lot 72, a walkout homesite with treed views and over 3,000 square feet of thoughtfully designed living space in Bristol Highlands Manors. Move-in ready late Spring 2026. This Reverse 1.5 story home includes 4 bedrooms, 4 full bathrooms, an oversized prep pantry with a sink, and a covered deck with a gas fireplace—perfect for quiet mornings or winding down in the evenings. Upgraded black windows add a modern touch, while the layout offers flexibility to fit your lifestyle. Fully sodded with full-yard irrigation included.
Bristol Highlands blends everyday life with peaceful nature views with nearby conveniences—like Lenexa’s vibrant City Center dining and Shawnee Mission Park’s endless outdoor fun. The upcoming pool, clubhouse, and sport courts are just the start of what’s making this neighborhood one to watch. Add in award-winning De Soto schools (shoutout to Mill Valley!), and it’s clear why homes here are going quickly. Don’t miss your chance to personalize your new home and settle in to this community that’s ready to welcome you.
Contact an agent
Home facts
- Year built:2026
- Listing ID #:2561769
- Added:220 day(s) ago
- Updated:February 13, 2026 at 12:33 AM
Rooms and interior
- Bedrooms:4
- Total bathrooms:4
- Full bathrooms:4
- Living area:3,081 sq. ft.
Heating and cooling
- Cooling:Electric
- Heating:Forced Air Gas
Structure and exterior
- Roof:Composition
- Year built:2026
- Building area:3,081 sq. ft.
Schools
- High school:Mill Valley
- Middle school:Mill Creek
- Elementary school:Horizon
Utilities
- Water:City/Public
- Sewer:Public Sewer
Finances and disclosures
- Price:$901,758
- Price per sq. ft.:$292.68
New listings near 8020 Round Prairie Street
- New
 $365,000Active3 beds 2 baths1,503 sq. ft.
$365,000Active3 beds 2 baths1,503 sq. ft.7330 Long Avenue, Shawnee, KS 66216
MLS# 2597823Listed by: YOUR FUTURE ADDRESS, LLC 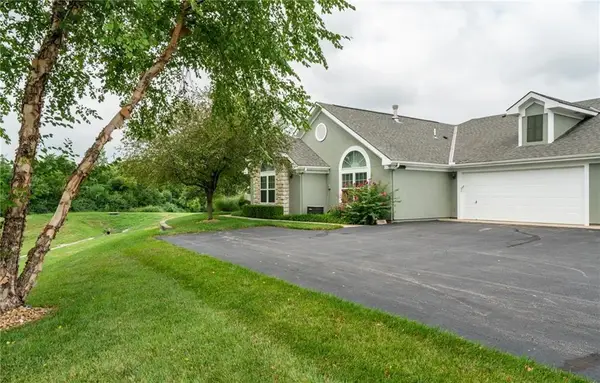 $380,000Active2 beds 2 baths1,612 sq. ft.
$380,000Active2 beds 2 baths1,612 sq. ft.7156 Hedge Lane Terrace, Shawnee, KS 66227
MLS# 2597359Listed by: REECENICHOLS - LEAWOOD- Open Sat, 1 to 3pm
 $260,000Active3 beds 1 baths1,204 sq. ft.
$260,000Active3 beds 1 baths1,204 sq. ft.11000 W 56th Terrace, Shawnee, KS 66203
MLS# 2597228Listed by: KELLER WILLIAMS REALTY PARTNERS INC. 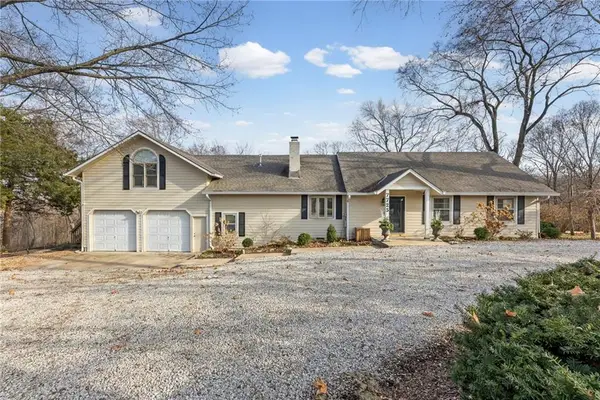 $635,000Active4 beds 4 baths3,314 sq. ft.
$635,000Active4 beds 4 baths3,314 sq. ft.7725 Woodland Drive, Shawnee, KS 66218
MLS# 2596940Listed by: CHARTWELL REALTY LLC- Open Sun, 1:30 to 3:30pmNew
 $375,000Active4 beds 3 baths3,522 sq. ft.
$375,000Active4 beds 3 baths3,522 sq. ft.21526 W 51st Terrace, Shawnee, KS 66226
MLS# 2601009Listed by: REECENICHOLS- LEAWOOD TOWN CENTER 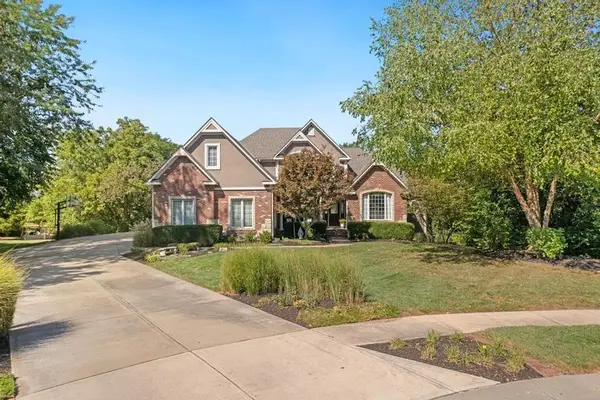 $990,000Active6 beds 6 baths5,012 sq. ft.
$990,000Active6 beds 6 baths5,012 sq. ft.4904 Lewis Drive, Shawnee, KS 66226
MLS# 2592454Listed by: REECENICHOLS - LEAWOOD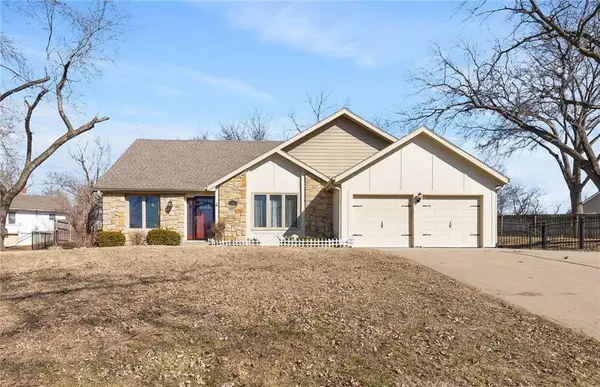 $385,000Active5 beds 3 baths1,903 sq. ft.
$385,000Active5 beds 3 baths1,903 sq. ft.6525 Pflumm Road, Shawnee, KS 66216
MLS# 2597122Listed by: KELLER WILLIAMS REALTY PARTNERS INC. $297,500Pending3 beds 2 baths1,068 sq. ft.
$297,500Pending3 beds 2 baths1,068 sq. ft.13305 W 51st Street, Shawnee, KS 66216
MLS# 2600730Listed by: KELLER WILLIAMS REALTY PARTNERS INC.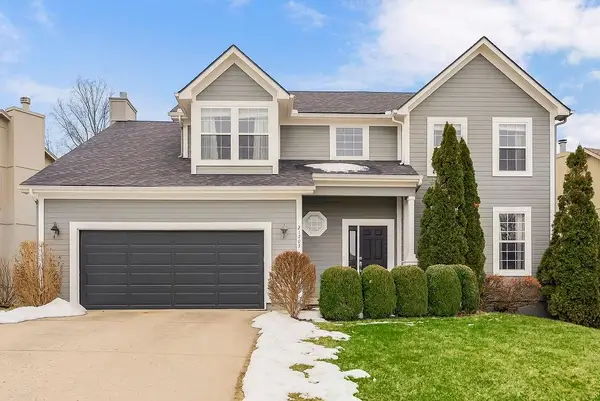 $500,000Pending4 beds 4 baths3,325 sq. ft.
$500,000Pending4 beds 4 baths3,325 sq. ft.21703 W 57th Terrace, Shawnee, KS 66218
MLS# 2600660Listed by: EXP REALTY LLC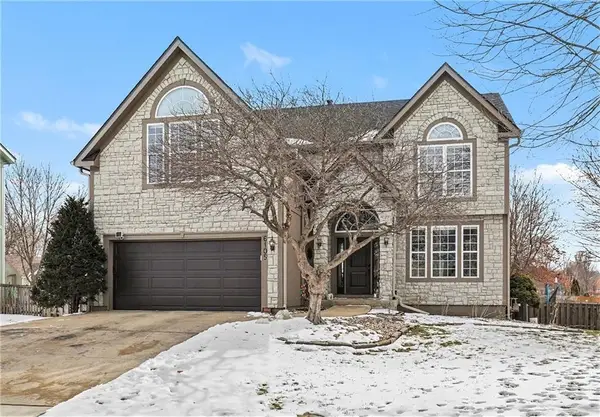 $485,000Pending4 beds 4 baths2,848 sq. ft.
$485,000Pending4 beds 4 baths2,848 sq. ft.6105 Noreston Street, Shawnee, KS 66218
MLS# 2597554Listed by: KW DIAMOND PARTNERS

