18725 W 193rd Street, Spring Hill, KS 66083
Local realty services provided by:Better Homes and Gardens Real Estate Kansas City Homes
18725 W 193rd Street,Spring Hill, KS 66083
$639,900
- 4 Beds
- 4 Baths
- 2,374 sq. ft.
- Single family
- Active
Upcoming open houses
- Sat, Feb 1411:00 am - 02:00 pm
- Sun, Feb 1501:00 pm - 04:00 pm
Listed by: lisa rater
Office: weichert, realtors welch & co.
MLS#:2565364
Source:Bay East, CCAR, bridgeMLS
Price summary
- Price:$639,900
- Price per sq. ft.:$269.55
- Monthly HOA dues:$54.17
About this home
Introducing the striking "Miley I" by Lamendola Custom Homes on Lot 2!
This exceptional two-story home combines luxury and functionality on a stunning lot that you won’t want to miss.
Positioned perfectly, this home backs onto a serene lake with a picturesque fountain view, surrounded by mature trees that enhance its natural beauty. Enjoy your morning coffee on the covered deck or unwind in the evening; the breathtaking views will immerse you in tranquility and a connection to nature.
On the main level, an open-concept layout featuring a gourmet kitchen with an oversized island and a walk-in pantry that effortlessly flows into the dining and living areas. A dedicated front office provides an ideal workspace at the front of the house, while a drop zone adjacent to the spacious three-car garage, 8-foot doors, adds unmatched convenience. A half bath completes this thoughtfully designed space.
Ascend to the upper level, where you'll find the impressive primary suite, complete with a spa-inspired bath featuring dual vanities, a walk-in shower, and ample walk-in closets. The spacious laundry room is conveniently located next to the primary bedroom. This level also boasts three additional bedrooms and two full bathrooms, including a secondary bedroom with its own private en-suite—perfect for guests or providing that extra touch of privacy.
The daylight basement is designed for potential, featuring above-grade egress windows, ready for a future bedroom, and is stubbed for a full bathroom, allowing for expansion as needed.
Home is Ready NOW. *Note: Features, sizes, square footage, and taxes are estimated. Home is "Virtually Staged".
Contact an agent
Home facts
- Listing ID #:2565364
- Added:202 day(s) ago
- Updated:February 12, 2026 at 10:33 PM
Rooms and interior
- Bedrooms:4
- Total bathrooms:4
- Full bathrooms:3
- Half bathrooms:1
- Living area:2,374 sq. ft.
Heating and cooling
- Cooling:Electric
- Heating:Natural Gas
Structure and exterior
- Roof:Composition
- Building area:2,374 sq. ft.
Schools
- High school:Spring Hill
- Middle school:Forest Spring
- Elementary school:Wolf Creek
Utilities
- Water:City/Public
- Sewer:Public Sewer
Finances and disclosures
- Price:$639,900
- Price per sq. ft.:$269.55
New listings near 18725 W 193rd Street
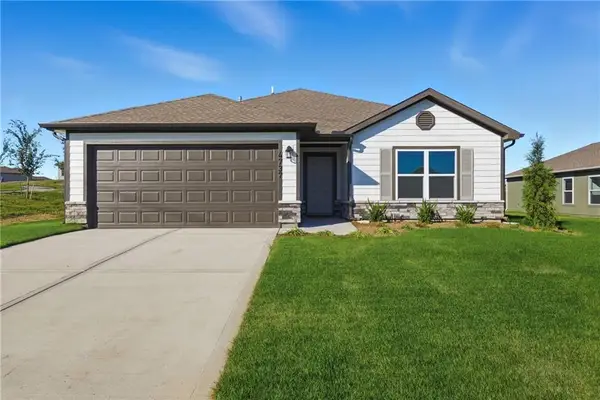 $355,765Pending3 beds 2 baths1,420 sq. ft.
$355,765Pending3 beds 2 baths1,420 sq. ft.20207 W 195th Street, Spring Hill, KS 66083
MLS# 2601430Listed by: PLATINUM REALTY LLC- New
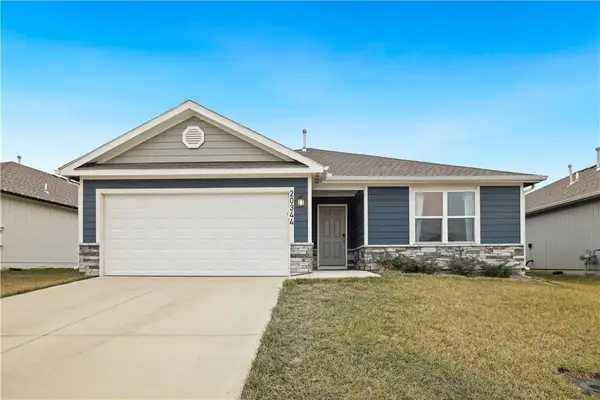 $330,000Active3 beds 2 baths1,384 sq. ft.
$330,000Active3 beds 2 baths1,384 sq. ft.20344 W 193rd Terrace, Spring Hill, KS 66083
MLS# 2594404Listed by: WEICHERT, REALTORS WELCH & CO. - New
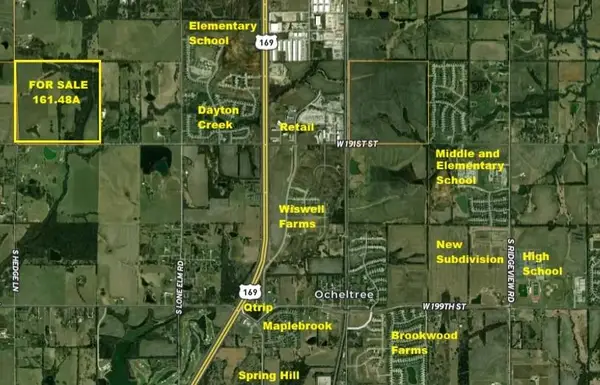 $5,135,064Active0 Acres
$5,135,064Active0 AcresNEC 191 Street & Hedge Lane, Spring Hill, KS 66083
MLS# 2601232Listed by: COMPASS REALTY GROUP - Open Sat, 1 to 3pmNew
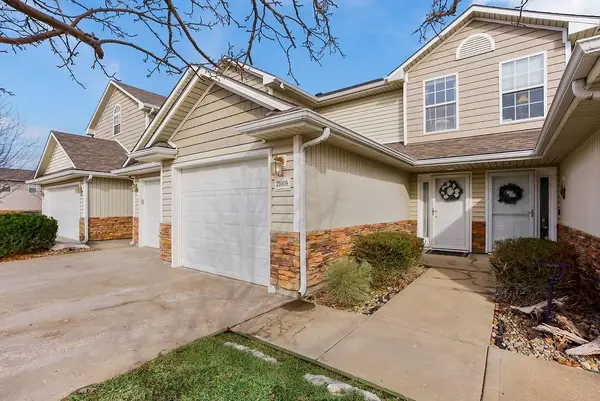 $225,000Active2 beds 3 baths1,343 sq. ft.
$225,000Active2 beds 3 baths1,343 sq. ft.21009 Millridge Street, Spring Hill, KS 66083
MLS# 2600668Listed by: BOSS REALTY - New
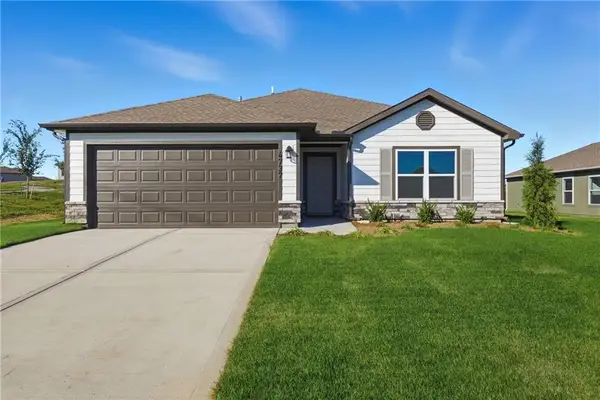 $367,490Active4 beds 2 baths1,801 sq. ft.
$367,490Active4 beds 2 baths1,801 sq. ft.20224 W 194th Terrace, Spring Hill, KS 66083
MLS# 2598870Listed by: PLATINUM REALTY LLC 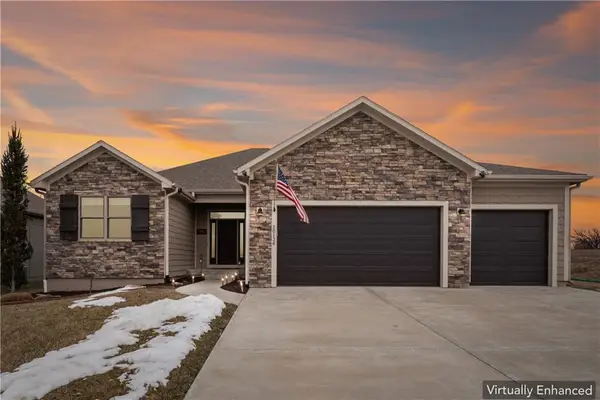 $530,000Pending4 beds 3 baths2,516 sq. ft.
$530,000Pending4 beds 3 baths2,516 sq. ft.20136 W 224th Terrace, Spring Hill, KS 66083
MLS# 2600642Listed by: KELLER WILLIAMS REALTY PARTNERS INC.- New
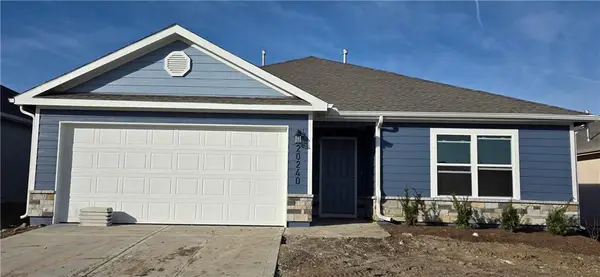 $333,565Active3 beds 2 baths1,365 sq. ft.
$333,565Active3 beds 2 baths1,365 sq. ft.20240 W 194th Terrace, Spring Hill, KS 66083
MLS# 2600662Listed by: PLATINUM REALTY LLC 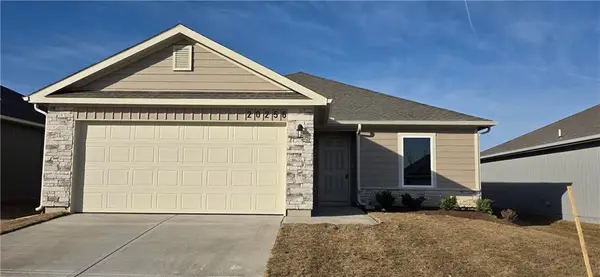 $323,090Pending3 beds 2 baths1,216 sq. ft.
$323,090Pending3 beds 2 baths1,216 sq. ft.20256 W 194th Terrace, Spring Hill, KS 66083
MLS# 2600629Listed by: PLATINUM REALTY LLC- New
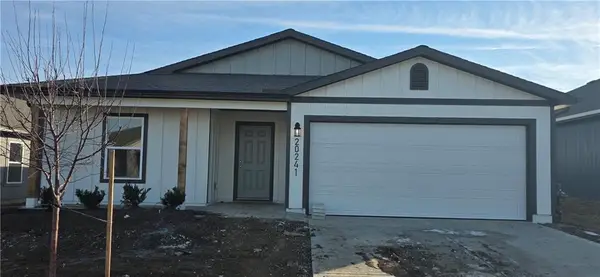 $339,690Active3 beds 2 baths1,328 sq. ft.
$339,690Active3 beds 2 baths1,328 sq. ft.20241 W 194th Terrace, Spring Hill, KS 66083
MLS# 2600664Listed by: PLATINUM REALTY LLC - New
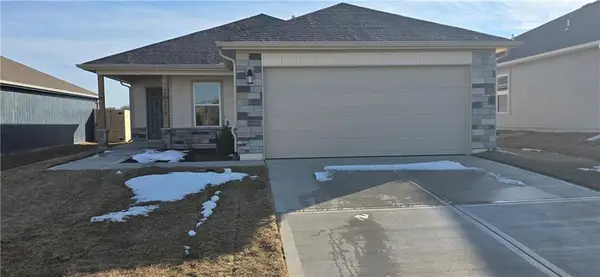 $327,515Active3 beds 2 baths1,234 sq. ft.
$327,515Active3 beds 2 baths1,234 sq. ft.20257 W 194th Terrace, Spring Hill, KS 66083
MLS# 2600519Listed by: PLATINUM REALTY LLC

