18791 188th Terrace, Spring Hill, KS 66083
Local realty services provided by:Better Homes and Gardens Real Estate Kansas City Homes
18791 188th Terrace,Spring Hill, KS 66083
$409,950
- 3 Beds
- 2 Baths
- 1,649 sq. ft.
- Single family
- Pending
Listed by: shelly balthazor, rob ellerman team
Office: reecenichols- leawood town center
MLS#:2544724
Source:MOKS_HL
Price summary
- Price:$409,950
- Price per sq. ft.:$248.61
- Monthly HOA dues:$70.83
About this home
This home is getting finishing touches! The WILDFLOWER on a LARGE CORNER DAYLIGHT LOT BACKING TO GREENSPACE! Loaded with Series 3 Finishes already included in the price and more! With Over 1,600 Square Feet on the Main Level, You'll Enjoy Supreme Functionality with the Spacious Open Floor Plan and the Convenience of your Main Living Areas all on One Level Plus a HUGE DAYLIGHT BASEMENT for a potential future finish with an additional 1-2 more bedrooms. 3 Bedrooms on Main Level and 2 Full Baths, Long Kitchen Island, open split staircase to lower level, and the ease of the walk through from the kitchen to mud room, laundry, primary closet, bath, and primary bedroom, to kitchen-great room area. Talk about easy living and peace of mind - this home will be Energy Star Certified! Enjoy the Foxwood Olympic-Sized Pool with Reef Deck, Clubhouse, and Park-Like Play Area all Summer! Oh, and Don't Miss those Spectacular Foxwood Ranch Sunsets! Ask for details and another Wildflower to view! Visit the Foxwood Ranch Community and You'll Know Why You Won't Want to Live Anywhere Else!
Contact an agent
Home facts
- Year built:2025
- Listing ID #:2544724
- Added:241 day(s) ago
- Updated:December 17, 2025 at 10:33 PM
Rooms and interior
- Bedrooms:3
- Total bathrooms:2
- Full bathrooms:2
- Living area:1,649 sq. ft.
Heating and cooling
- Cooling:Electric
- Heating:Natural Gas
Structure and exterior
- Roof:Composition
- Year built:2025
- Building area:1,649 sq. ft.
Schools
- High school:Spring Hill
- Middle school:Forest Spring
- Elementary school:Wolf Creek
Utilities
- Water:City/Public
- Sewer:Public Sewer
Finances and disclosures
- Price:$409,950
- Price per sq. ft.:$248.61
New listings near 18791 188th Terrace
- New
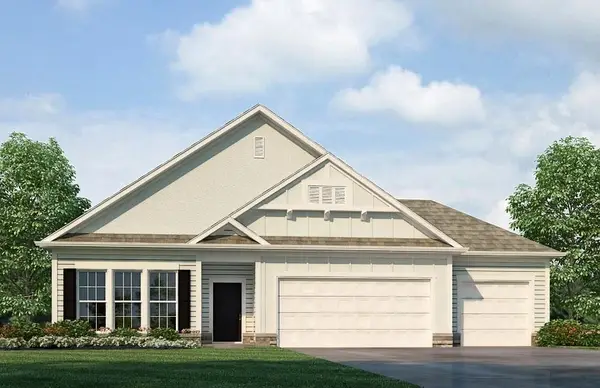 $557,490Active4 beds 3 baths3,095 sq. ft.
$557,490Active4 beds 3 baths3,095 sq. ft.20803 W 188th Terrace, Spring Hill, KS 66083
MLS# 2592576Listed by: DRH REALTY OF KANSAS CITY, LLC - New
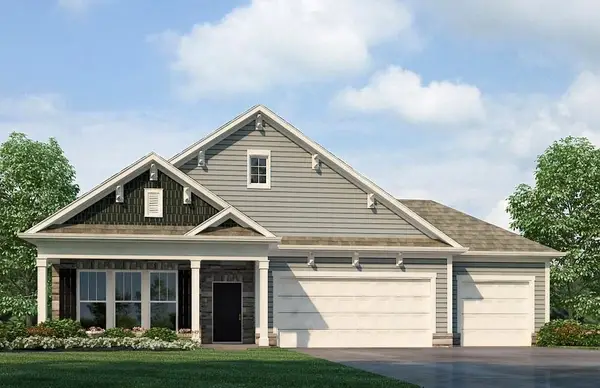 $556,990Active4 beds 3 baths3,095 sq. ft.
$556,990Active4 beds 3 baths3,095 sq. ft.20770 W 188th Terrace, Spring Hill, KS 66083
MLS# 2592563Listed by: DRH REALTY OF KANSAS CITY, LLC - New
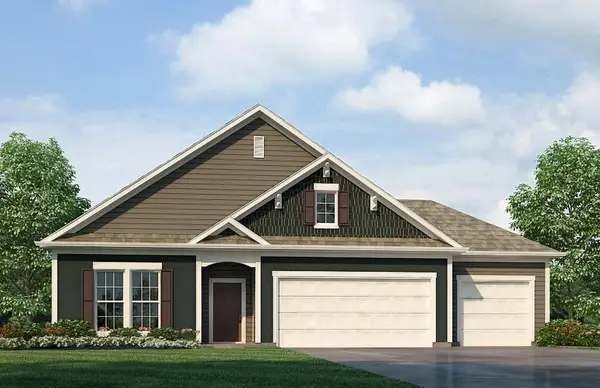 $552,990Active4 beds 3 baths3,095 sq. ft.
$552,990Active4 beds 3 baths3,095 sq. ft.20771 W 188th Street, Spring Hill, KS 66083
MLS# 2592569Listed by: DRH REALTY OF KANSAS CITY, LLC - New
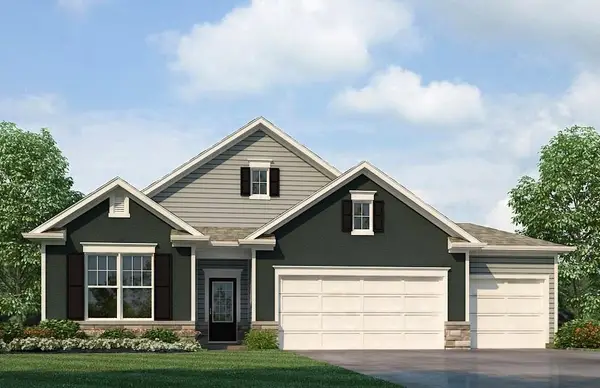 $519,990Active4 beds 3 baths2,695 sq. ft.
$519,990Active4 beds 3 baths2,695 sq. ft.20754 W 188th Terrace, Spring Hill, KS 66083
MLS# 2592119Listed by: DRH REALTY OF KANSAS CITY, LLC - New
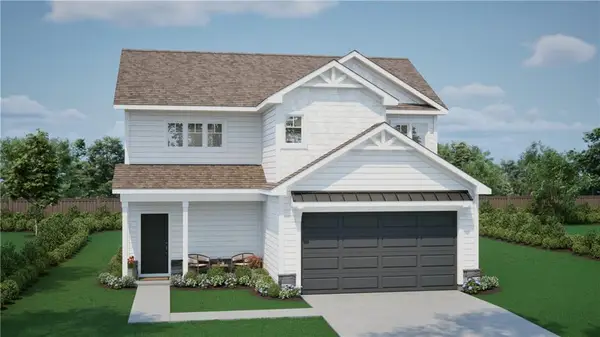 $367,883Active3 beds 3 baths1,623 sq. ft.
$367,883Active3 beds 3 baths1,623 sq. ft.18476 W 205th Terrace, Spring Hill, KS 66083
MLS# 2592386Listed by: REECENICHOLS- LEAWOOD TOWN CENTER - New
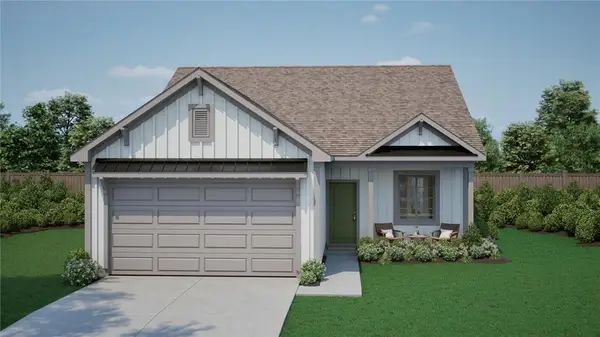 $333,118Active3 beds 2 baths1,348 sq. ft.
$333,118Active3 beds 2 baths1,348 sq. ft.18490 W 205th Terrace, Spring Hill, KS 66083
MLS# 2592381Listed by: REECENICHOLS- LEAWOOD TOWN CENTER - New
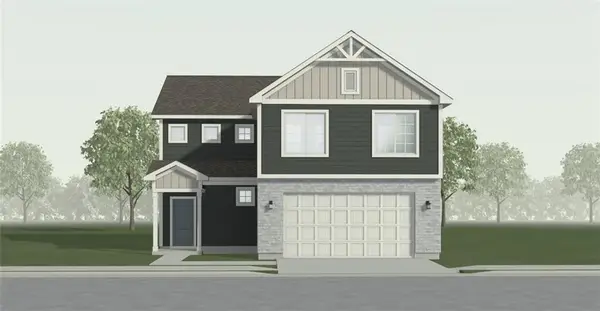 $587,763Active4 beds 4 baths2,013 sq. ft.
$587,763Active4 beds 4 baths2,013 sq. ft.18355 W 205th Street, Spring Hill, KS 66083
MLS# 2592046Listed by: REECENICHOLS- LEAWOOD TOWN CENTER 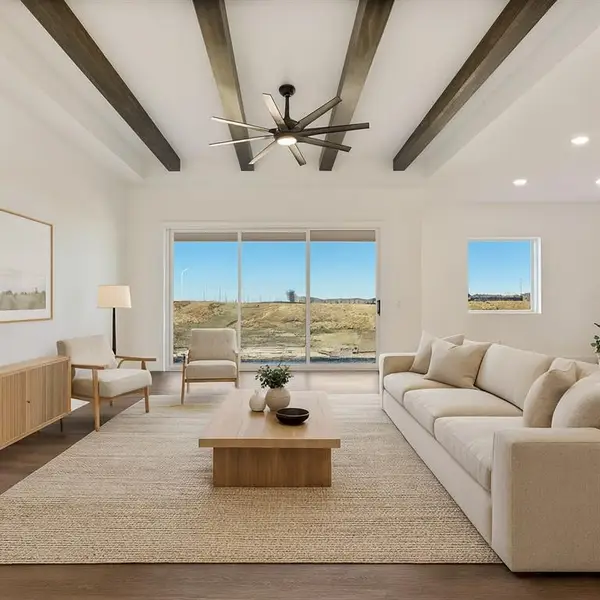 $525,000Pending5 beds 3 baths2,985 sq. ft.
$525,000Pending5 beds 3 baths2,985 sq. ft.20641 Skyview Lane, Spring Hill, KS 66083
MLS# 2592350Listed by: REECENICHOLS - LEES SUMMIT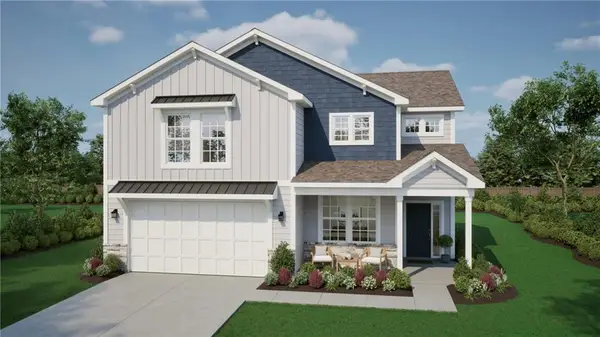 $608,313Pending5 beds 4 baths3,136 sq. ft.
$608,313Pending5 beds 4 baths3,136 sq. ft.20545 Millview Road, Spring Hill, KS 66083
MLS# 2592259Listed by: REECENICHOLS- LEAWOOD TOWN CENTER- Open Fri, 2 to 4pmNew
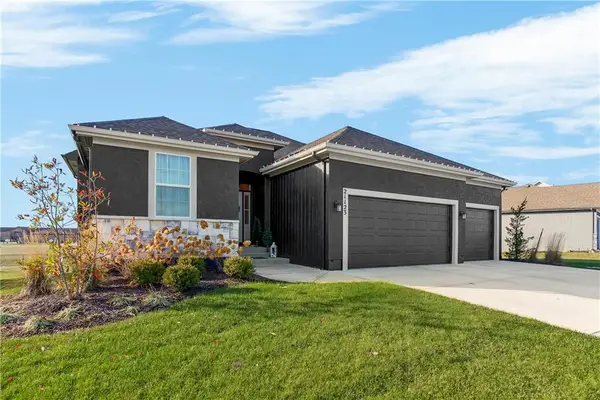 $615,000Active4 beds 3 baths2,646 sq. ft.
$615,000Active4 beds 3 baths2,646 sq. ft.21123 W 186th Terrace, Spring Hill, KS 66083
MLS# 2591928Listed by: KELLER WILLIAMS REALTY PARTNERS INC.
