19140 W 210th Street, Spring Hill, KS 66083
Local realty services provided by:Better Homes and Gardens Real Estate Kansas City Homes

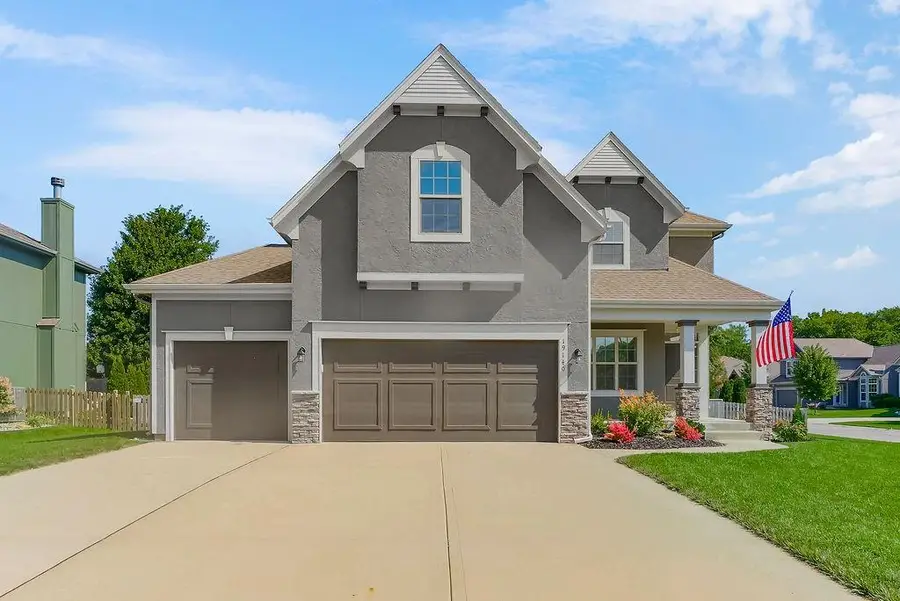
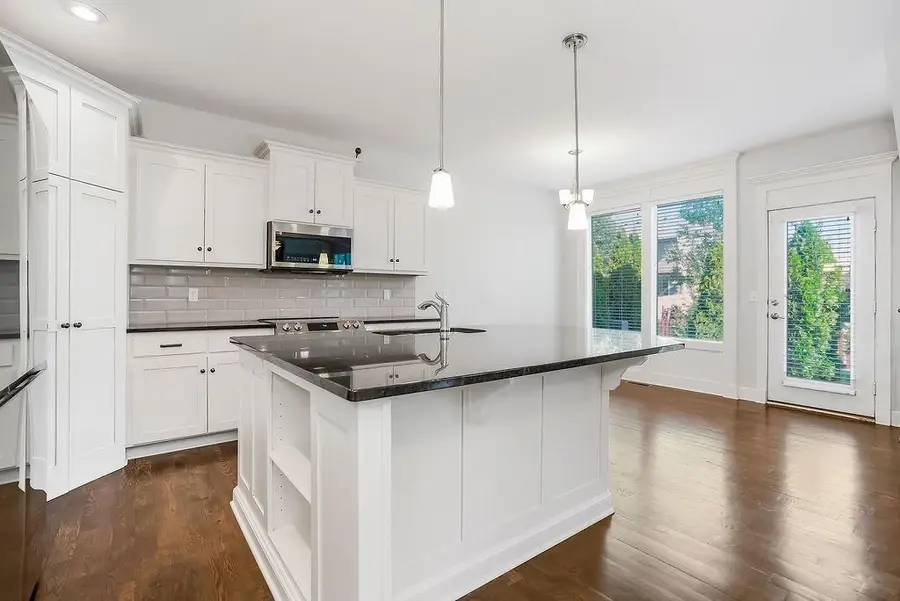
19140 W 210th Street,Spring Hill, KS 66083
$475,000
- 4 Beds
- 3 Baths
- 2,354 sq. ft.
- Single family
- Active
Listed by:mark vanhouten
Office:platinum realty llc.
MLS#:2563342
Source:MOKS_HL
Price summary
- Price:$475,000
- Price per sq. ft.:$201.78
- Monthly HOA dues:$25
About this home
There’s a special kind of peace that comes when you find a place where kids still ride bikes, neighbors engage in the holidays & the rhythm of life just feels...right. Located on the on the southeast side of Spring Hill’s Woodland Ridge subdivision, this former model home isn’t just well-built—it’s built for making lasting memories.
As you walk in, this Yorkshire II opens to a very spacious yet connected living area allowing life and laughter to echo throughout the main level. The kitchen, anchored by a sizable granite-topped island, will be the popular hangout featuring granite countertops, SS appliances (all staying), a coffee/wine bar and an impressive walk-in pantry. The dining & living rooms offer an expansive area to host those large extended family events! The gently used wood-burning fireplace provides warmth as it glimmers across the main floor hardwoods on those winter nights. Three car garage for the vehicles and storage.
On the upper-level, the master bedroom/suite promises quiet morning privacy, dual vanities with quartz tops, indulgent tub soaks & refreshing rinses in the Euro-style walk-in shower. The walk-in closet with adjacent laundry facilities is an absolute time-saving feature and helps guarantee clean clothes for all. Three additional bedrooms are located along the hallway with a full bathroom located conveniently between the back two. A full basement awaits your finishing touch with plenty of room for a future home gym or an additional living space. The corner lot adds tons of room to play & the newer in-ground sprinkler system & will keep things looking lush all year!
At the entrance of the neighborhood, you can cool off in the pool or cast a line into the two well-stocked public ponds. Schools (Elementary, Middle & High School) are conveniently located just minutes to the north up Ridgeview. This could be the type of place you move to—and may never want to leave! Schedule your tour today!
Contact an agent
Home facts
- Year built:2015
- Listing Id #:2563342
- Added:8 day(s) ago
- Updated:August 06, 2025 at 07:45 PM
Rooms and interior
- Bedrooms:4
- Total bathrooms:3
- Full bathrooms:2
- Half bathrooms:1
- Living area:2,354 sq. ft.
Heating and cooling
- Cooling:Heat Pump
- Heating:Heat Pump
Structure and exterior
- Roof:Composition
- Year built:2015
- Building area:2,354 sq. ft.
Schools
- High school:Spring Hill
- Middle school:Forest Spring
- Elementary school:Wolf Creek
Utilities
- Water:City/Public
- Sewer:Public Sewer
Finances and disclosures
- Price:$475,000
- Price per sq. ft.:$201.78
New listings near 19140 W 210th Street
- New
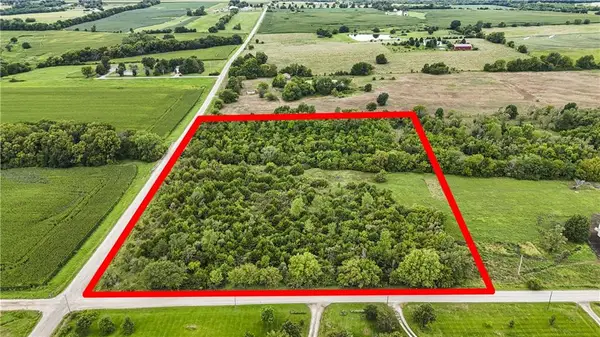 $249,950Active0 Acres
$249,950Active0 AcresRenner Road, Spring Hill, KS 66083
MLS# 2568117Listed by: REECENICHOLS - LEAWOOD 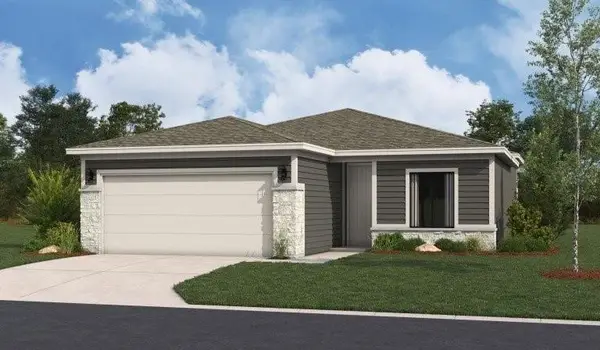 $358,810Pending3 beds 2 baths1,337 sq. ft.
$358,810Pending3 beds 2 baths1,337 sq. ft.19208 W 205th Terrace, Spring Hill, KS 66083
MLS# 2566887Listed by: REECENICHOLS- LEAWOOD TOWN CENTER- New
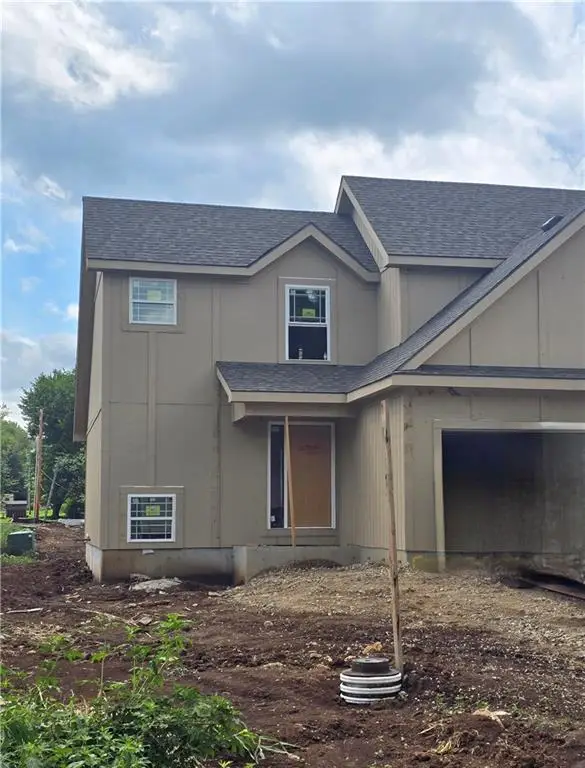 $299,950Active2 beds 3 baths1,120 sq. ft.
$299,950Active2 beds 3 baths1,120 sq. ft.509 W Smith Street, Spring Hill, KS 66083
MLS# 2568748Listed by: KELLER WILLIAMS REALTY PARTNERS INC. - New
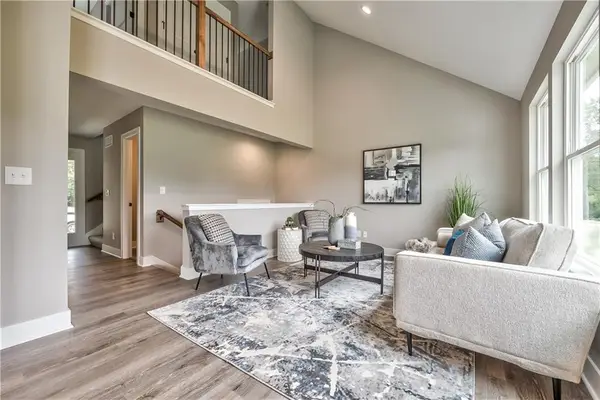 $299,950Active2 beds 3 baths1,120 sq. ft.
$299,950Active2 beds 3 baths1,120 sq. ft.511 W Smith Street, Spring Hill, KS 66083
MLS# 2568755Listed by: KELLER WILLIAMS REALTY PARTNERS INC.  $355,000Pending3 beds 2 baths1,773 sq. ft.
$355,000Pending3 beds 2 baths1,773 sq. ft.107 N Harrison Street, Spring Hill, KS 66083
MLS# 2555501Listed by: KW DIAMOND PARTNERS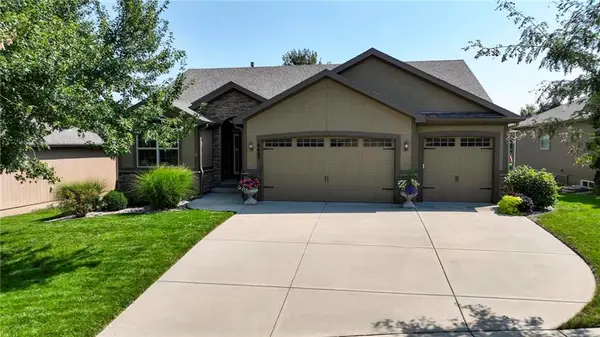 $525,000Pending5 beds 3 baths2,729 sq. ft.
$525,000Pending5 beds 3 baths2,729 sq. ft.18407 W 193 Terrace, Spring Hill, KS 66083
MLS# 2566065Listed by: REECENICHOLS - LEAWOOD- New
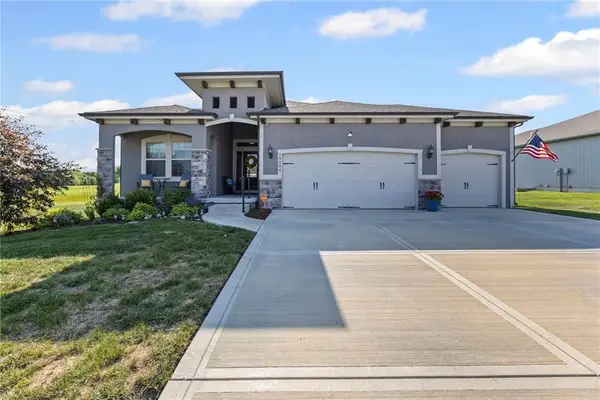 $479,950Active3 beds 2 baths1,648 sq. ft.
$479,950Active3 beds 2 baths1,648 sq. ft.19004 Mahaffie Street, Spring Hill, KS 66083
MLS# 2567772Listed by: CROWN REALTY 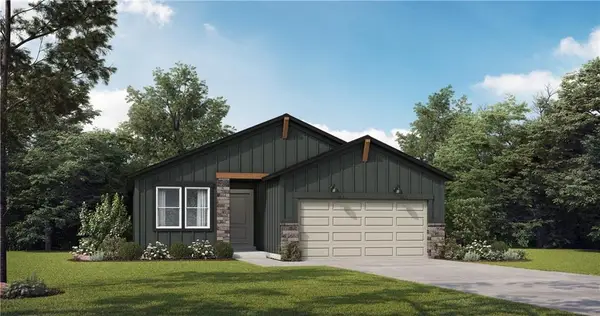 $406,581Pending2 beds 2 baths1,394 sq. ft.
$406,581Pending2 beds 2 baths1,394 sq. ft.19572 Barstow Circle, Spring Hill, KS 66083
MLS# 2565113Listed by: REECENICHOLS- LEAWOOD TOWN CENTER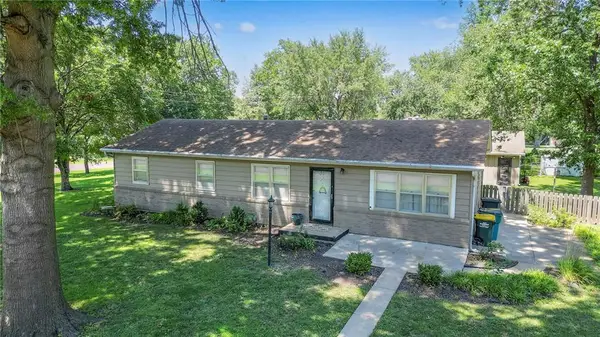 $295,000Pending4 beds 2 baths1,400 sq. ft.
$295,000Pending4 beds 2 baths1,400 sq. ft.608 W Hale Street, Spring Hill, KS 66083
MLS# 2565697Listed by: REECENICHOLS -JOHNSON COUNTY W
