19513 Barstow Street, Spring Hill, KS 66083
Local realty services provided by:Better Homes and Gardens Real Estate Kansas City Homes
19513 Barstow Street,Spring Hill, KS 66083
$562,164
- 4 Beds
- 4 Baths
- 2,362 sq. ft.
- Single family
- Active
Upcoming open houses
- Fri, Dec 2601:00 am - 04:00 pm
Listed by: shelly balthazor, rob ellerman team
Office: reecenichols- leawood town center
MLS#:2538083
Source:MOKS_HL
Price summary
- Price:$562,164
- Price per sq. ft.:$238
- Monthly HOA dues:$54.17
About this home
The New Prairie Ridge Model Home & Info Center IS NOW OPEN! *Ask about our limited time build promos! The Model is a Winfield Plan >> How would you like a 4 Bedroom, 3.5 Bath, 3 Car Garage, 2 Story Home with a Flex Room that can be an Office/ Formal Dining/ Play Area or Hobby Room - whatever you need?! Here it is! Check out the floorplan layout in the photos! This stunning Winfield by Award-Winning Summit Homes is a fan favorite! You'll love the front porch and the back composite deck - perfect for enjoying those spectacular Spring Hill sunsets! CHOOSE FROM OVER 10 HOME PLANS including HOMES IN PROGRESS that will be move in READY BETWEEN OCTOBER AND JANUARY or pick your favorite lot and home to build and move in around April-May. We have plans with 2 and 3 car garage options! ALL PLANS HAVE BASEMENTS with stub drains for a future full bath and at least one egress window for a lower level bedroom. Visit the Prairie Ridge Community and You'll Know You Want to Call it HOME!
Contact an agent
Home facts
- Year built:2025
- Listing ID #:2538083
- Added:259 day(s) ago
- Updated:December 26, 2025 at 10:42 PM
Rooms and interior
- Bedrooms:4
- Total bathrooms:4
- Full bathrooms:3
- Half bathrooms:1
- Living area:2,362 sq. ft.
Heating and cooling
- Cooling:Electric
- Heating:Natural Gas
Structure and exterior
- Roof:Composition
- Year built:2025
- Building area:2,362 sq. ft.
Schools
- High school:Spring Hill
- Middle school:Forest Spring
- Elementary school:Wolf Creek
Utilities
- Water:City/Public
- Sewer:Public Sewer
Finances and disclosures
- Price:$562,164
- Price per sq. ft.:$238
New listings near 19513 Barstow Street
- New
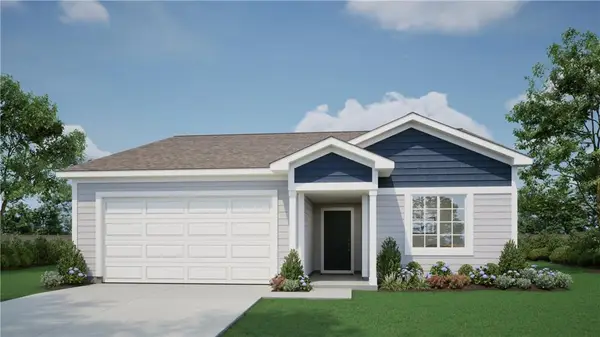 $372,394Active3 beds 2 baths1,634 sq. ft.
$372,394Active3 beds 2 baths1,634 sq. ft.20523 Newcastle Street, Spring Hill, KS 66083
MLS# 2592802Listed by: REECENICHOLS- LEAWOOD TOWN CENTER - New
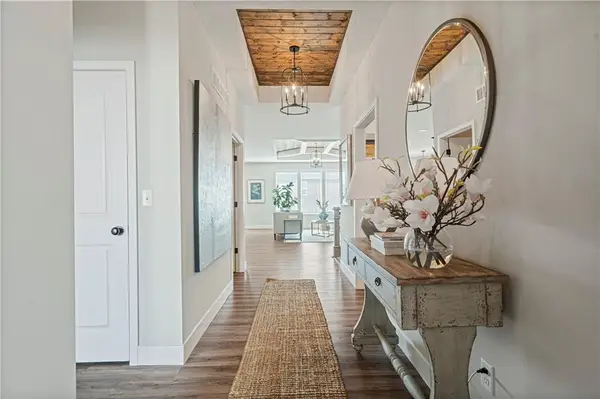 $487,558Active3 beds 2 baths1,683 sq. ft.
$487,558Active3 beds 2 baths1,683 sq. ft.18375 W 205th Street, Spring Hill, KS 66083
MLS# 2592794Listed by: REECENICHOLS- LEAWOOD TOWN CENTER - New
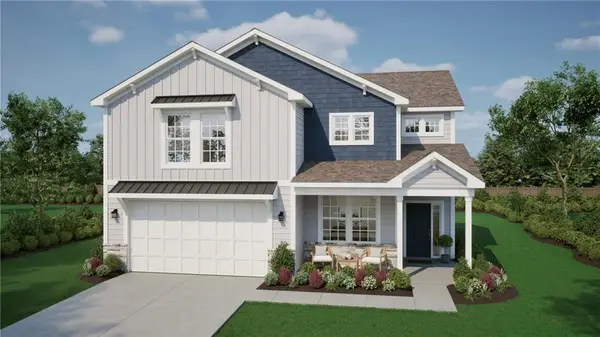 $516,910Active4 beds 3 baths2,227 sq. ft.
$516,910Active4 beds 3 baths2,227 sq. ft.18524 W 205th Street, Spring Hill, KS 66083
MLS# 2592759Listed by: REECENICHOLS- LEAWOOD TOWN CENTER - New
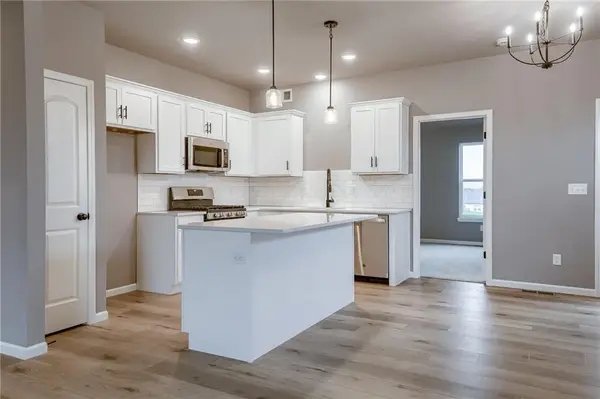 $394,934Active3 beds 2 baths1,348 sq. ft.
$394,934Active3 beds 2 baths1,348 sq. ft.18400 W 205th Street, Spring Hill, KS 66083
MLS# 2592753Listed by: REECENICHOLS- LEAWOOD TOWN CENTER - New
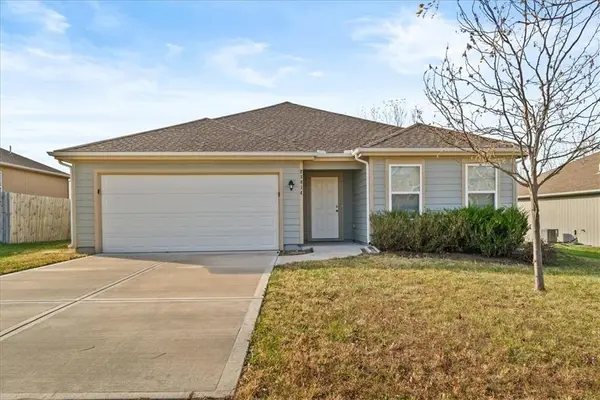 $342,500Active3 beds 2 baths1,715 sq. ft.
$342,500Active3 beds 2 baths1,715 sq. ft.21814 Franklin Street, Spring Hill, KS 66083
MLS# 2592660Listed by: EXP REALTY LLC 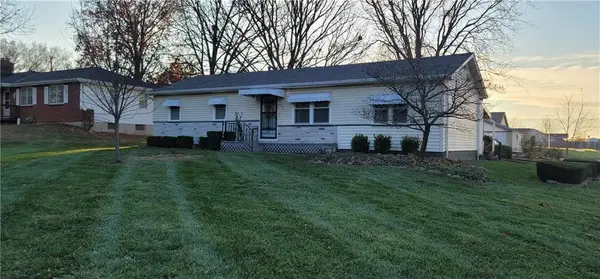 $339,900Active3 beds 2 baths1,248 sq. ft.
$339,900Active3 beds 2 baths1,248 sq. ft.101 S Harrison Street, Spring Hill, KS 66083
MLS# 2591268Listed by: KANSAS CITY REGIONAL HOMES INC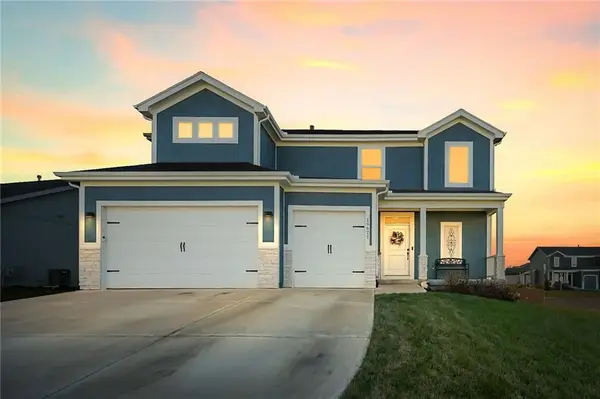 $535,000Pending4 beds 5 baths2,682 sq. ft.
$535,000Pending4 beds 5 baths2,682 sq. ft.19621 W 197th Terrace, Spring Hill, KS 66083
MLS# 2592346Listed by: KW DIAMOND PARTNERS- Open Sat, 10am to 5pmNew
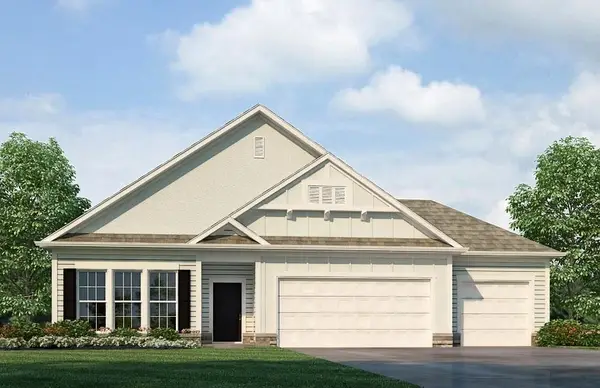 $557,490Active4 beds 3 baths3,095 sq. ft.
$557,490Active4 beds 3 baths3,095 sq. ft.20803 W 188th Terrace, Spring Hill, KS 66083
MLS# 2592576Listed by: DRH REALTY OF KANSAS CITY, LLC - Open Sat, 10am to 5pmNew
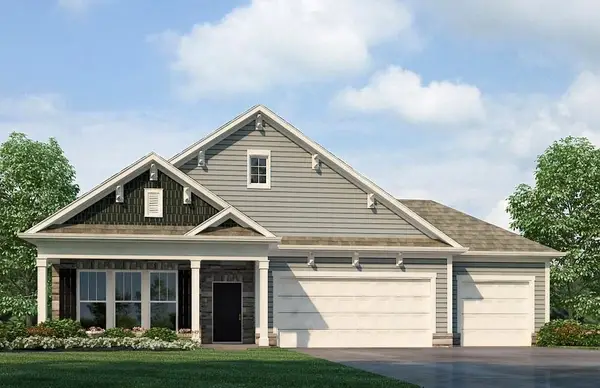 $556,990Active4 beds 3 baths3,095 sq. ft.
$556,990Active4 beds 3 baths3,095 sq. ft.20770 W 188th Terrace, Spring Hill, KS 66083
MLS# 2592563Listed by: DRH REALTY OF KANSAS CITY, LLC - Open Sat, 10am to 5pmNew
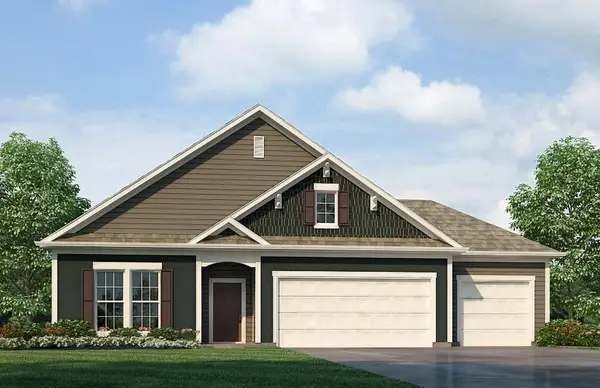 $552,990Active4 beds 3 baths3,095 sq. ft.
$552,990Active4 beds 3 baths3,095 sq. ft.20771 W 188th Street, Spring Hill, KS 66083
MLS# 2592569Listed by: DRH REALTY OF KANSAS CITY, LLC
