19617 W 196th Street, Spring Hill, KS 66083
Local realty services provided by:Better Homes and Gardens Real Estate Kansas City Homes
19617 W 196th Street,Spring Hill, KS 66083
$500,000
- 4 Beds
- 3 Baths
- 2,345 sq. ft.
- Single family
- Active
Listed by: lisa alvarez, cyndi clothier
Office: weichert, realtors welch & com
MLS#:2399518
Source:Bay East, CCAR, bridgeMLS
Price summary
- Price:$500,000
- Price per sq. ft.:$213.22
- Monthly HOA dues:$45
About this home
Move in now! - THE AUSTIN - by Shepard Homes on Lot 104. Highly desirable reverse 1.5 story floorplan on a WALK OUT lot that backs to Green Space and includes a 3rd car garage! The spacious open living/kitchen area boasts a fireplace with stone surround floor to ceiling, kitchen island with quartz countertop and spacious deck right off your dining area. The Primary suite has a wall of windows and a spacious closet that connects to the laundry room. The primary bath features a large walk in shower and dual sinks. The fully finished basement includes 2 bedrooms, 1 bath and an oversized rec room area which opens out to your private yard that includes a sprinkler system to keep your grass looking green. Ample storage also available in unfinished area.
Boulder Springs is a vibrant neighborhood with walking trails, play area and swimming pool. Easy access to I-35 and Hwy 69. Come check out this great new build!
Contact an agent
Home facts
- Year built:2023
- Listing ID #:2399518
- Added:1112 day(s) ago
- Updated:February 13, 2026 at 12:33 AM
Rooms and interior
- Bedrooms:4
- Total bathrooms:3
- Full bathrooms:3
- Living area:2,345 sq. ft.
Heating and cooling
- Cooling:Electric
- Heating:Forced Air Gas
Structure and exterior
- Roof:Composition
- Year built:2023
- Building area:2,345 sq. ft.
Schools
- High school:Spring Hill
- Middle school:Forest Spring
- Elementary school:Dayton Creek
Utilities
- Water:City/Public
- Sewer:City/Public
Finances and disclosures
- Price:$500,000
- Price per sq. ft.:$213.22
- Tax amount:$4,629
New listings near 19617 W 196th Street
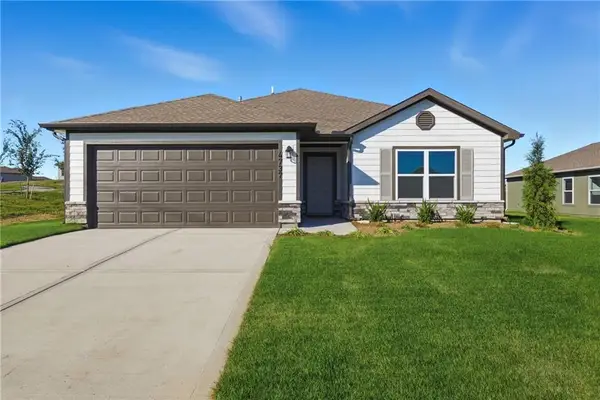 $355,765Pending3 beds 2 baths1,420 sq. ft.
$355,765Pending3 beds 2 baths1,420 sq. ft.20207 W 195th Street, Spring Hill, KS 66083
MLS# 2601430Listed by: PLATINUM REALTY LLC- New
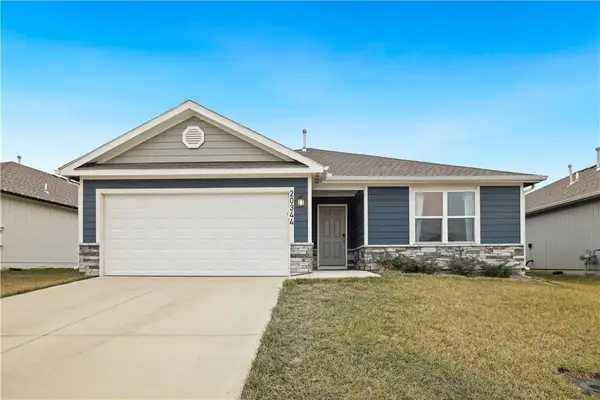 $330,000Active3 beds 2 baths1,384 sq. ft.
$330,000Active3 beds 2 baths1,384 sq. ft.20344 W 193rd Terrace, Spring Hill, KS 66083
MLS# 2594404Listed by: WEICHERT, REALTORS WELCH & CO. - New
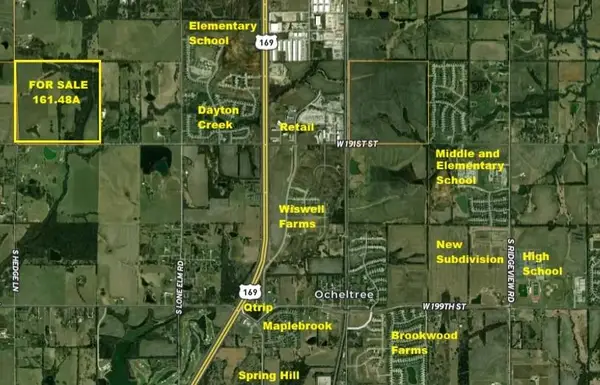 $5,135,064Active0 Acres
$5,135,064Active0 AcresNEC 191 Street & Hedge Lane, Spring Hill, KS 66083
MLS# 2601232Listed by: COMPASS REALTY GROUP - New
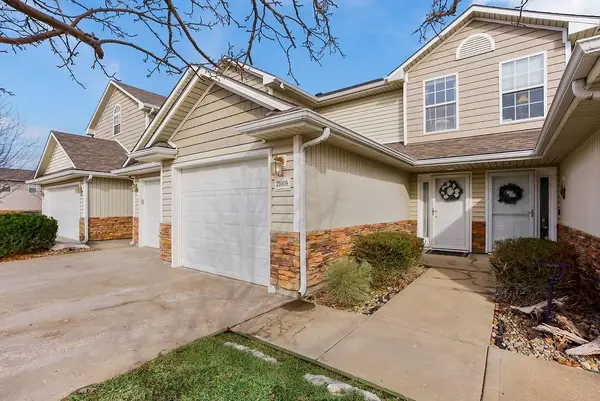 $225,000Active2 beds 3 baths1,343 sq. ft.
$225,000Active2 beds 3 baths1,343 sq. ft.21009 Millridge Street, Spring Hill, KS 66083
MLS# 2600668Listed by: BOSS REALTY - New
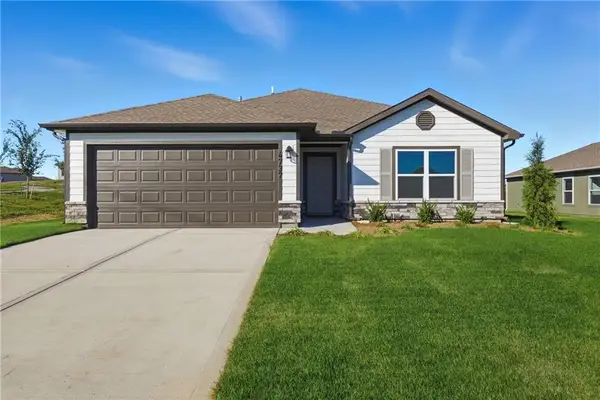 $367,490Active4 beds 2 baths1,801 sq. ft.
$367,490Active4 beds 2 baths1,801 sq. ft.20224 W 194th Terrace, Spring Hill, KS 66083
MLS# 2598870Listed by: PLATINUM REALTY LLC 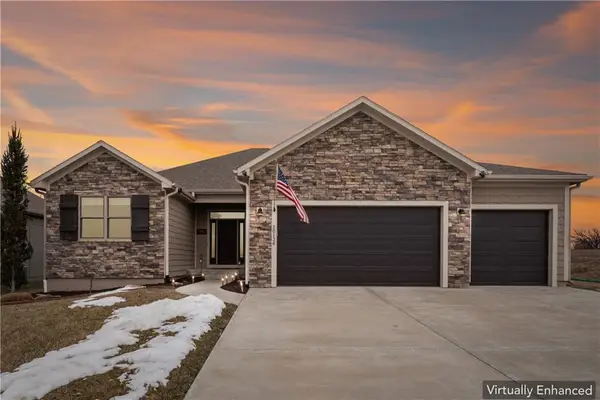 $530,000Pending4 beds 3 baths2,516 sq. ft.
$530,000Pending4 beds 3 baths2,516 sq. ft.20136 W 224th Terrace, Spring Hill, KS 66083
MLS# 2600642Listed by: KELLER WILLIAMS REALTY PARTNERS INC.- New
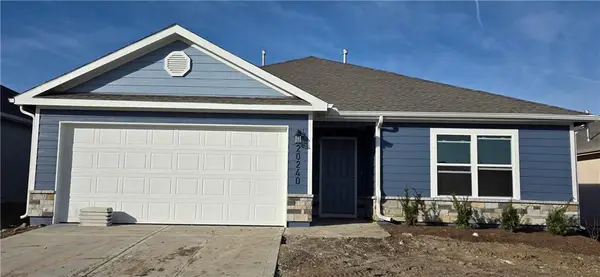 $333,565Active3 beds 2 baths1,365 sq. ft.
$333,565Active3 beds 2 baths1,365 sq. ft.20240 W 194th Terrace, Spring Hill, KS 66083
MLS# 2600662Listed by: PLATINUM REALTY LLC 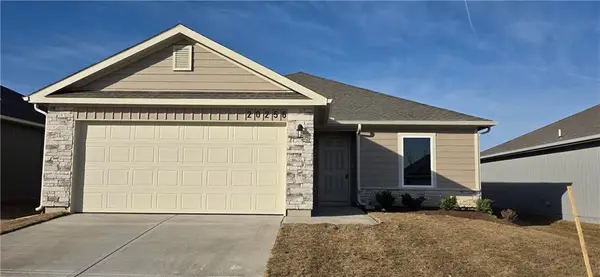 $323,090Pending3 beds 2 baths1,216 sq. ft.
$323,090Pending3 beds 2 baths1,216 sq. ft.20256 W 194th Terrace, Spring Hill, KS 66083
MLS# 2600629Listed by: PLATINUM REALTY LLC- New
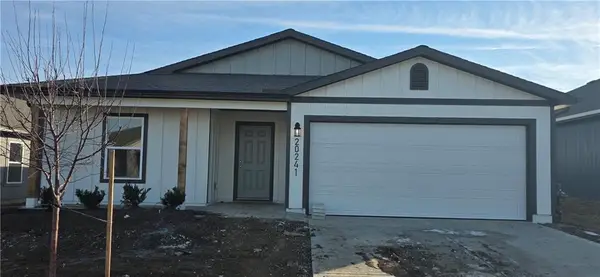 $339,690Active3 beds 2 baths1,328 sq. ft.
$339,690Active3 beds 2 baths1,328 sq. ft.20241 W 194th Terrace, Spring Hill, KS 66083
MLS# 2600664Listed by: PLATINUM REALTY LLC - New
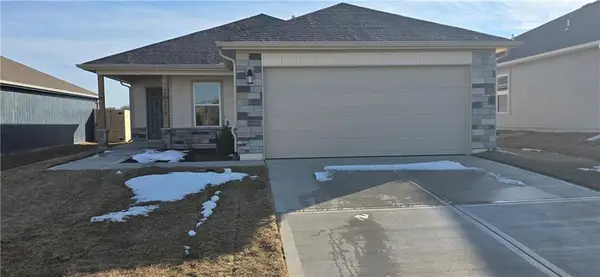 $327,515Active3 beds 2 baths1,234 sq. ft.
$327,515Active3 beds 2 baths1,234 sq. ft.20257 W 194th Terrace, Spring Hill, KS 66083
MLS# 2600519Listed by: PLATINUM REALTY LLC

