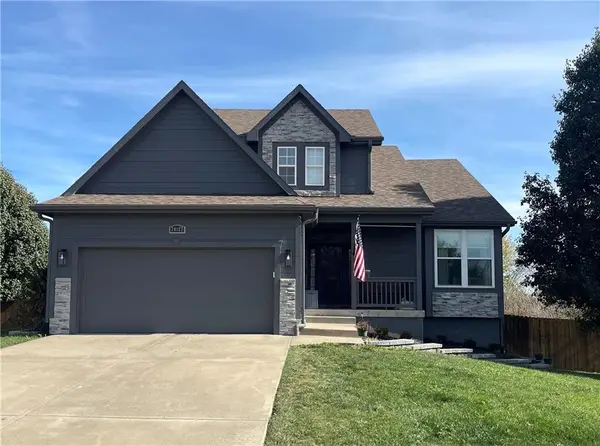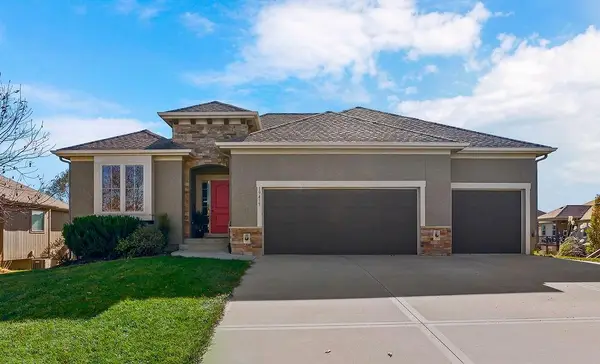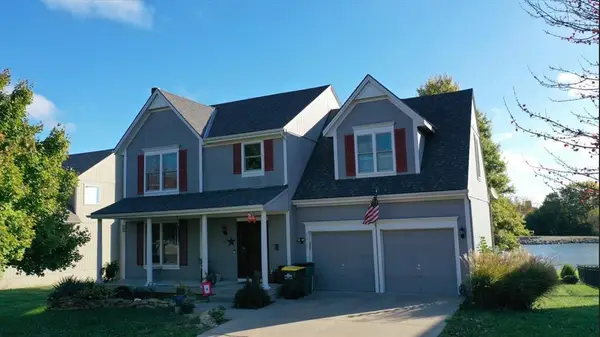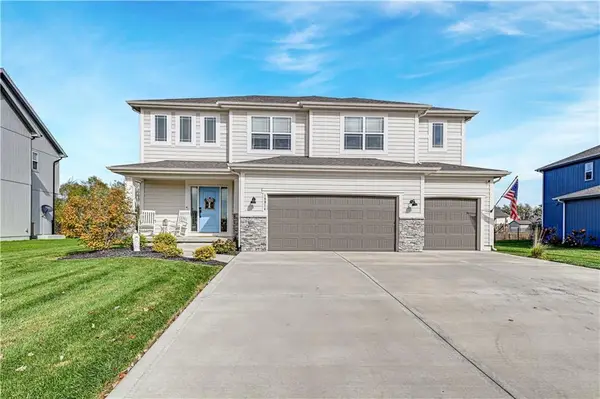19655 S Clearview Road, Spring Hill, KS 66083
Local realty services provided by:Better Homes and Gardens Real Estate Kansas City Homes
19655 S Clearview Road,Spring Hill, KS 66083
- 5 Beds
- 3 Baths
- - sq. ft.
- Single family
- Sold
Listed by: kim nofsinger
Office: keller williams realty partners inc.
MLS#:2576312
Source:MOKS_HL
Sorry, we are unable to map this address
Price summary
- Price:
About this home
This updated true ranch plan with a finished, walk out lower level on 4.4 acres is what dreams are made of! With access to 69 hwy just minutes away, this property provides the perfect balance of seclusion and convenience. This stunner has been thoughtfully opened up and updated. The gorgeous kitchen offers new cabinets in a beautiful modern warn tone you will find throughout this home. In addition to the open concept living room with a wood burning fireplace and kitchen / dining area, the main floor offers 3 bedrooms, 2 bathes and a laundry room. The peaceful primary suite offers a walk in shower and custom closet. The walkout lower level includes bedrooms 4 and 5, the 3rd bath a large recreation area and a bonus are perfect for a home office or study area.
A 30x 50 outbuilding is ready for your toys and hobbies. Two large overhead doors, power and a propane tank just for the building A large covered porch along the side of the shop is the perfect spot to watch the outdoor activities in the fenced portion of the backyard. Have or want chickens/ ducks? The set up is already here!
Beyond the fence is a beautiful wooded land a creek bed and a pond in the NE corner.
Welcome home to Clearview Rd.
Contact an agent
Home facts
- Year built:1988
- Listing ID #:2576312
- Added:57 day(s) ago
- Updated:November 15, 2025 at 08:45 AM
Rooms and interior
- Bedrooms:5
- Total bathrooms:3
- Full bathrooms:3
Heating and cooling
- Cooling:Attic Fan, Electric
- Heating:Propane Gas
Structure and exterior
- Roof:Composition
- Year built:1988
Schools
- High school:Spring Hill
- Middle school:Forest Spring
- Elementary school:Timber Sage
Utilities
- Water:Rural
- Sewer:Septic Tank
Finances and disclosures
- Price:
New listings near 19655 S Clearview Road
- Open Sat, 1 to 3pmNew
 $240,000Active3 beds 3 baths1,807 sq. ft.
$240,000Active3 beds 3 baths1,807 sq. ft.21680 S Main Street, Spring Hill, KS 66083
MLS# 2585155Listed by: KW DIAMOND PARTNERS - New
 $599,900Active-- beds -- baths
$599,900Active-- beds -- baths509/511 W Smith Street, Spring Hill, KS 66083
MLS# 2587863Listed by: KELLER WILLIAMS REALTY PARTNERS INC. - New
 $610,000Active4 beds 3 baths3,089 sq. ft.
$610,000Active4 beds 3 baths3,089 sq. ft.19485 W 202nd Street, Spring Hill, KS 66083
MLS# 2586835Listed by: CEDAR CREEK REALTY LLC  $415,000Active4 beds 4 baths2,500 sq. ft.
$415,000Active4 beds 4 baths2,500 sq. ft.20127 Falcon Ridge Drive, Spring Hill, KS 66083
MLS# 2584833Listed by: KELLER WILLIAMS REALTY PARTNERS INC.- New
 $549,590Active4 beds 3 baths2,167 sq. ft.
$549,590Active4 beds 3 baths2,167 sq. ft.18901 W 193rd Terrace, Spring Hill, KS 66083
MLS# 2587379Listed by: WEICHERT, REALTORS WELCH & COM - New
 $549,000Active4 beds 3 baths2,876 sq. ft.
$549,000Active4 beds 3 baths2,876 sq. ft.19435 W 200th Terrace, Spring Hill, KS 66083
MLS# 2585179Listed by: ELITE HOMES REALTY - New
 $409,950Active3 beds 2 baths1,649 sq. ft.
$409,950Active3 beds 2 baths1,649 sq. ft.19631 W 195th Place, Spring Hill, KS 66083
MLS# 2587205Listed by: REECENICHOLS- LEAWOOD TOWN CENTER - Open Sat, 11am to 1pmNew
 $462,900Active3 beds 3 baths2,234 sq. ft.
$462,900Active3 beds 3 baths2,234 sq. ft.20916 W 190th Place, Spring Hill, KS 66083
MLS# 2585429Listed by: REECENICHOLS - LEAWOOD - Open Sat, 1 to 2pm
 $475,000Active4 beds 3 baths2,881 sq. ft.
$475,000Active4 beds 3 baths2,881 sq. ft.20729 S Barker Road, Spring Hill, KS 66083
MLS# 2584618Listed by: CROWN REALTY  $515,000Pending4 beds 3 baths2,120 sq. ft.
$515,000Pending4 beds 3 baths2,120 sq. ft.18914 189th Street, Spring Hill, KS 66083
MLS# 2585090Listed by: COMPASS REALTY GROUP
