20182 Cornice Street, Spring Hill, KS 66083
Local realty services provided by:Better Homes and Gardens Real Estate Kansas City Homes
20182 Cornice Street,Spring Hill, KS 66083
$399,990
- 3 Beds
- 2 Baths
- 1,635 sq. ft.
- Single family
- Active
Listed by: mark marati
Office: platinum realty llc.
MLS#:2548005
Source:Bay East, CCAR, bridgeMLS
Price summary
- Price:$399,990
- Price per sq. ft.:$244.64
- Monthly HOA dues:$14.58
About this home
New incentives just released! Discover a home where modern elegance meets everyday convenience, nestled in the heart of the Woodland Crossing community. Built by D.R. Horton, this stunning residence combines superior craftsmanship with the latest in-home design, creating a space that’s as functional as it is beautiful. The exterior of the home is nothing short of impressive, featuring James Hardie® siding along with stone accents. A stylish insulated front door not only welcomes you warmly and contributes to the home’s overall energy efficiency. As you step inside, you’ll be greeted by 9-foot ceilings that lend a spacious feel to the living areas. The gourmet kitchen, equipped with 36-inch painted maple cabinets, quartz countertops, and a suite of Whirlpool® stainless steel appliances, is perfect for both everyday meals and entertaining. The bathrooms are designed to be your personal sanctuary, with features like quartz-topped vanities, Moen® Chrome Faucets, and spacious showers creating a serene retreat from the hustle and bustle of daily life. This home is also equipped with cutting-edge Smart Home technology. Control your environment effortlessly with a Honeywell® Pro Z-Wave® Thermostat, Amazon Echo, and a connected home panel, all designed to make your life easier and more comfortable. LED lighting throughout the home and energy-efficient windows ensure that this home is as practical as it is beautiful. From luxury vinyl plank flooring to a garage complete with an opener(s), every detail in this home has been thoughtfully considered. The dual data/TV lines in the main bedroom and family room demonstrate a commitment to convenience and modern living. D.R. Horton’s attention to detail and dedication to quality are evident in every corner of this home. Don’t miss the opportunity to own this exceptional property in Woodland Crossing. Schedule a tour today and see for yourself why this home is the perfect blend of luxury and convenience.
Contact an agent
Home facts
- Year built:2025
- Listing ID #:2548005
- Added:282 day(s) ago
- Updated:February 12, 2026 at 06:33 PM
Rooms and interior
- Bedrooms:3
- Total bathrooms:2
- Full bathrooms:2
- Living area:1,635 sq. ft.
Heating and cooling
- Cooling:Electric
- Heating:Heat Pump
Structure and exterior
- Roof:Composition
- Year built:2025
- Building area:1,635 sq. ft.
Schools
- High school:Spring Hill
- Middle school:Spring Hill
- Elementary school:Wolf Creek
Utilities
- Water:City/Public
- Sewer:Public Sewer
Finances and disclosures
- Price:$399,990
- Price per sq. ft.:$244.64
New listings near 20182 Cornice Street
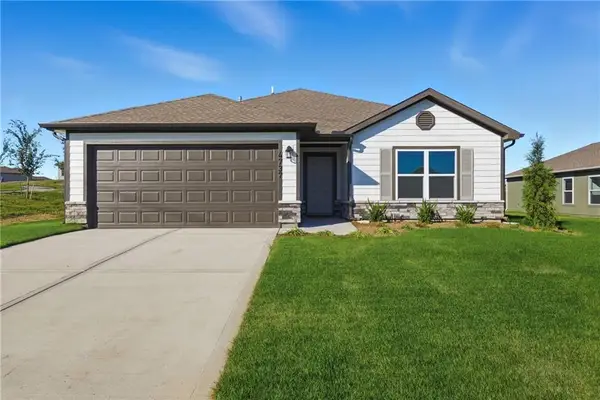 $355,765Pending3 beds 2 baths1,420 sq. ft.
$355,765Pending3 beds 2 baths1,420 sq. ft.20207 W 195th Street, Spring Hill, KS 66083
MLS# 2601430Listed by: PLATINUM REALTY LLC- New
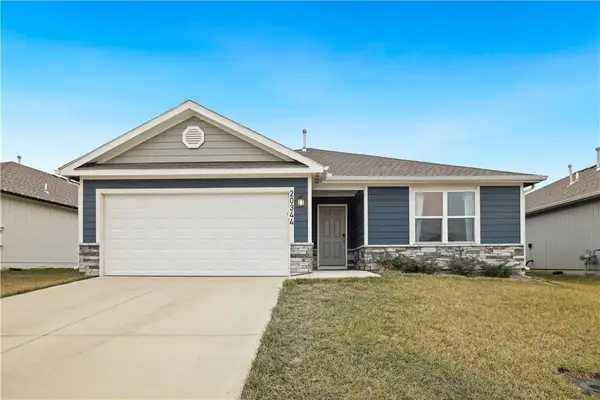 $330,000Active3 beds 2 baths1,384 sq. ft.
$330,000Active3 beds 2 baths1,384 sq. ft.20344 W 193rd Terrace, Spring Hill, KS 66083
MLS# 2594404Listed by: WEICHERT, REALTORS WELCH & CO. - New
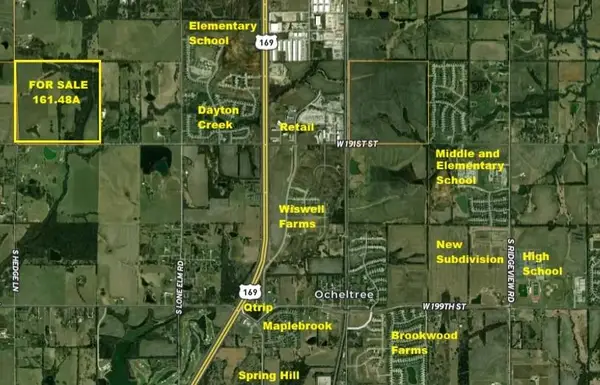 $5,135,064Active0 Acres
$5,135,064Active0 AcresNEC 191 Street & Hedge Lane, Spring Hill, KS 66083
MLS# 2601232Listed by: COMPASS REALTY GROUP - New
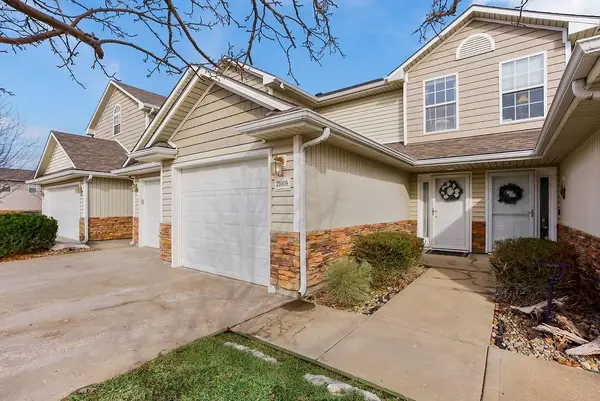 $225,000Active2 beds 3 baths1,343 sq. ft.
$225,000Active2 beds 3 baths1,343 sq. ft.21009 Millridge Street, Spring Hill, KS 66083
MLS# 2600668Listed by: BOSS REALTY - New
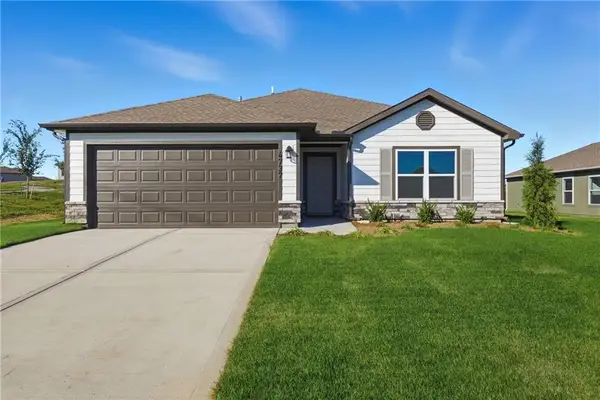 $367,490Active4 beds 2 baths1,801 sq. ft.
$367,490Active4 beds 2 baths1,801 sq. ft.20224 W 194th Terrace, Spring Hill, KS 66083
MLS# 2598870Listed by: PLATINUM REALTY LLC 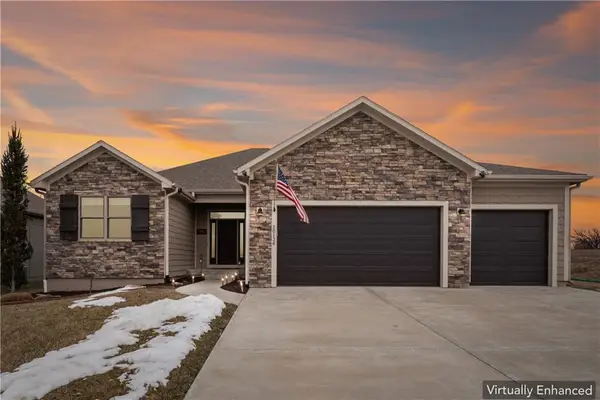 $530,000Pending4 beds 3 baths2,516 sq. ft.
$530,000Pending4 beds 3 baths2,516 sq. ft.20136 W 224th Terrace, Spring Hill, KS 66083
MLS# 2600642Listed by: KELLER WILLIAMS REALTY PARTNERS INC.- New
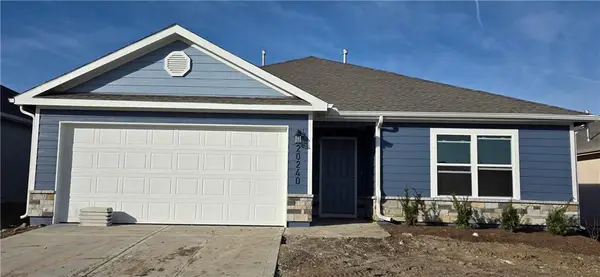 $333,565Active3 beds 2 baths1,365 sq. ft.
$333,565Active3 beds 2 baths1,365 sq. ft.20240 W 194th Terrace, Spring Hill, KS 66083
MLS# 2600662Listed by: PLATINUM REALTY LLC 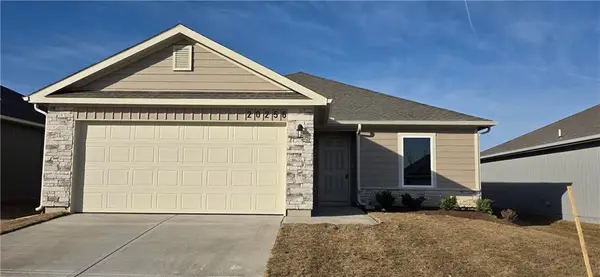 $323,090Pending3 beds 2 baths1,216 sq. ft.
$323,090Pending3 beds 2 baths1,216 sq. ft.20256 W 194th Terrace, Spring Hill, KS 66083
MLS# 2600629Listed by: PLATINUM REALTY LLC- New
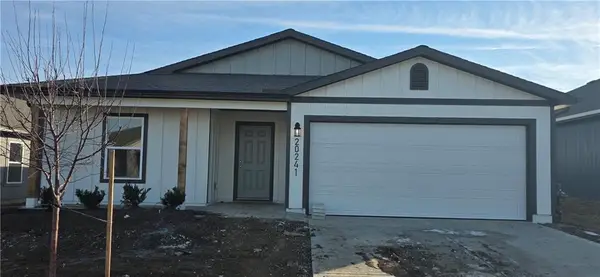 $339,690Active3 beds 2 baths1,328 sq. ft.
$339,690Active3 beds 2 baths1,328 sq. ft.20241 W 194th Terrace, Spring Hill, KS 66083
MLS# 2600664Listed by: PLATINUM REALTY LLC - New
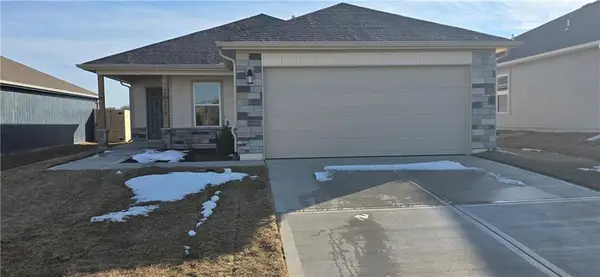 $327,515Active3 beds 2 baths1,234 sq. ft.
$327,515Active3 beds 2 baths1,234 sq. ft.20257 W 194th Terrace, Spring Hill, KS 66083
MLS# 2600519Listed by: PLATINUM REALTY LLC

