20348 W 194th Terrace, Spring Hill, KS 66083
Local realty services provided by:Better Homes and Gardens Real Estate Kansas City Homes
20348 W 194th Terrace,Spring Hill, KS 66083
$332,990
- 3 Beds
- 2 Baths
- 1,365 sq. ft.
- Single family
- Pending
Listed by: colton messner, kelly crane
Office: platinum realty llc.
MLS#:2553106
Source:MOKS_HL
Price summary
- Price:$332,990
- Price per sq. ft.:$243.95
- Monthly HOA dues:$20.83
About this home
Welcome to the Foster II floor plan — a beautifully designed 3-bedroom, 2-bath home offering the ease of single-level living. This home features a 2-car garage, a covered back patio, and modern conveniences perfect for comfortable everyday living.
As you enter through the front door, you're welcomed by a foyer that leads to two spacious secondary bedrooms and a full bathroom conveniently located just outside their doors.
The primary suite is generously sized and includes a private bathroom with a double bowl vanity, a walk-in shower, and a large walk-in closet.
The heart of the home is the open-concept kitchen, which features a C-shaped island with bar seating, perfect for entertaining or casual meals, overlooking the living room. The kitchen flows seamlessly into the dining area and out to the covered back patio — ideal for outdoor relaxation.
Contact an agent
Home facts
- Year built:2025
- Listing ID #:2553106
- Added:163 day(s) ago
- Updated:November 11, 2025 at 09:09 AM
Rooms and interior
- Bedrooms:3
- Total bathrooms:2
- Full bathrooms:2
- Living area:1,365 sq. ft.
Heating and cooling
- Cooling:Electric
- Heating:Natural Gas
Structure and exterior
- Roof:Composition
- Year built:2025
- Building area:1,365 sq. ft.
Schools
- High school:Spring Hill
- Middle school:Forest Spring
- Elementary school:Dayton Creek
Utilities
- Water:City/Public
- Sewer:Public Sewer
Finances and disclosures
- Price:$332,990
- Price per sq. ft.:$243.95
New listings near 20348 W 194th Terrace
- New
 $462,900Active3 beds 3 baths2,234 sq. ft.
$462,900Active3 beds 3 baths2,234 sq. ft.20916 W 190th Place, Spring Hill, KS 66083
MLS# 2585429Listed by: REECENICHOLS - LEAWOOD - New
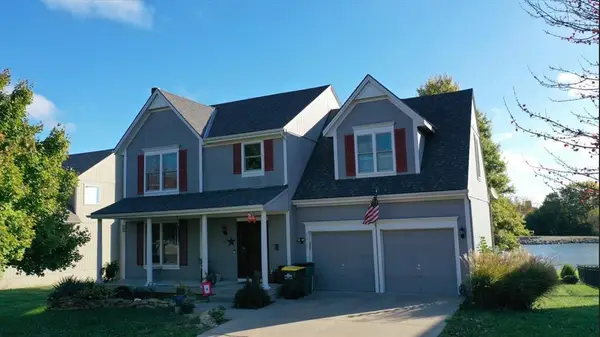 $475,000Active4 beds 3 baths2,881 sq. ft.
$475,000Active4 beds 3 baths2,881 sq. ft.20729 S Barker Road, Spring Hill, KS 66083
MLS# 2584618Listed by: CROWN REALTY 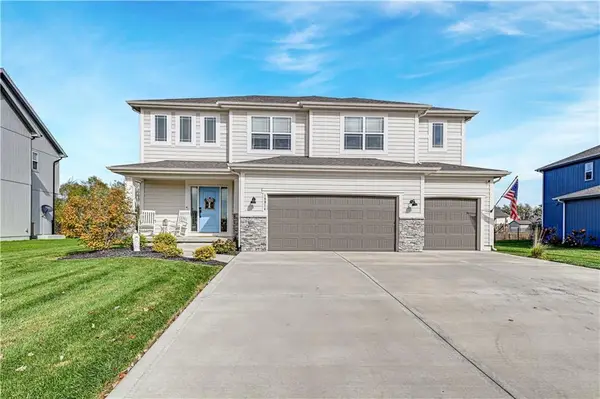 $515,000Pending4 beds 3 baths2,120 sq. ft.
$515,000Pending4 beds 3 baths2,120 sq. ft.18914 189th Street, Spring Hill, KS 66083
MLS# 2585090Listed by: COMPASS REALTY GROUP $599,000Active4 beds 3 baths2,499 sq. ft.
$599,000Active4 beds 3 baths2,499 sq. ft.19008 189th Street, Spring Hill, KS 66083
MLS# 2581483Listed by: KW DIAMOND PARTNERS $330,490Pending3 beds 2 baths1,328 sq. ft.
$330,490Pending3 beds 2 baths1,328 sq. ft.20331 W 194th Terrace, Spring Hill, KS 66083
MLS# 2584804Listed by: PLATINUM REALTY LLC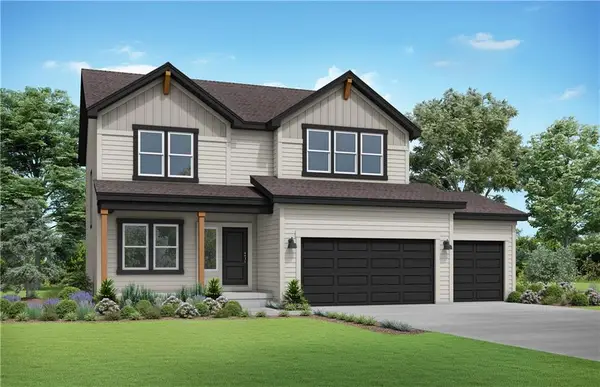 $521,346Pending4 beds 4 baths2,362 sq. ft.
$521,346Pending4 beds 4 baths2,362 sq. ft.19589 Barstow Circle, Spring Hill, KS 66083
MLS# 2584860Listed by: REECENICHOLS- LEAWOOD TOWN CENTER- New
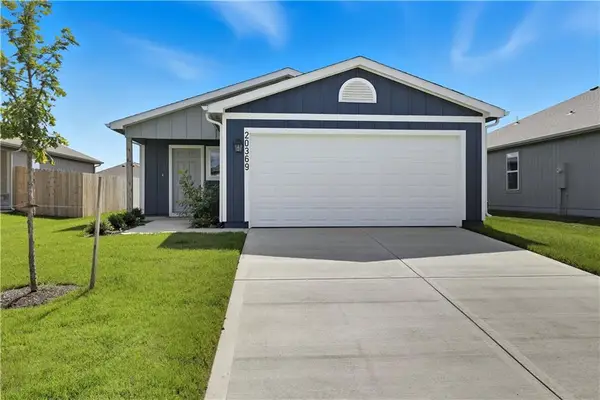 $294,335Active3 beds 2 baths1,051 sq. ft.
$294,335Active3 beds 2 baths1,051 sq. ft.20368 W 194th Terrace, Spring Hill, KS 66083
MLS# 2584803Listed by: PLATINUM REALTY LLC - New
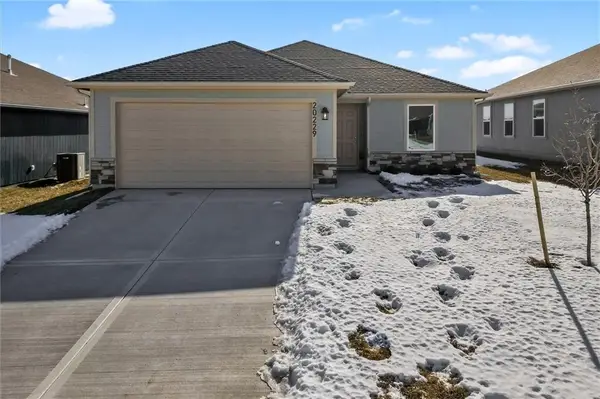 $315,490Active3 beds 2 baths1,216 sq. ft.
$315,490Active3 beds 2 baths1,216 sq. ft.20351 W 194th Terrace, Spring Hill, KS 66083
MLS# 2584806Listed by: PLATINUM REALTY LLC - New
 $319,990Active3 beds 2 baths1,234 sq. ft.
$319,990Active3 beds 2 baths1,234 sq. ft.20338 W 194th Terrace, Spring Hill, KS 66083
MLS# 2584799Listed by: PLATINUM REALTY LLC 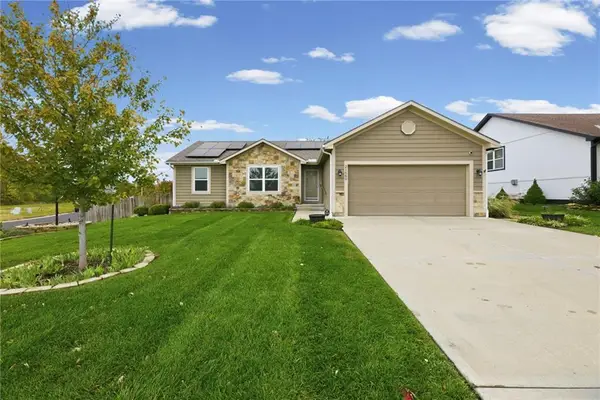 $370,000Pending4 beds 3 baths1,574 sq. ft.
$370,000Pending4 beds 3 baths1,574 sq. ft.21660 W Johnson Street, Spring Hill, KS 66083
MLS# 2584567Listed by: PLATINUM REALTY LLC
