20386 W 194th Street, Spring Hill, KS 66083
Local realty services provided by:Better Homes and Gardens Real Estate Kansas City Homes
20386 W 194th Street,Spring Hill, KS 66083
$312,490
- 3 Beds
- 2 Baths
- 1,234 sq. ft.
- Single family
- Pending
Listed by: colton messner, kelly crane
Office: platinum realty llc.
MLS#:2550854
Source:MOKS_HL
Price summary
- Price:$312,490
- Price per sq. ft.:$253.23
- Monthly HOA dues:$20.83
About this home
Welcome to the Armstrong Plan – a thoughtfully designed 3-bedroom, 2-bathroom home built on a slab foundation with an attached 2-car garage. This open and functional floor plan is ideal for comfortable living and easy entertaining.
Upon entry, you'll be greeted by a spacious living room that seamlessly flows into the peninsula-style kitchen, complete with seating and open access to the dining area. The layout provides a warm and inviting space perfect for gatherings or everyday living.
Two bedrooms are conveniently located near the front of the home, adjacent to the second full bathroom—ideal for family, guests, or a home office setup. The private primary suite is situated at the rear of the home, offering a spacious retreat with a walk-in closet, double sinks, and a walk-in shower.
With modern features, practical design, and quality craftsmanship, this home offers both comfort and convenience.
Contact an agent
Home facts
- Year built:2025
- Listing ID #:2550854
- Added:174 day(s) ago
- Updated:November 11, 2025 at 09:09 AM
Rooms and interior
- Bedrooms:3
- Total bathrooms:2
- Full bathrooms:2
- Living area:1,234 sq. ft.
Heating and cooling
- Cooling:Electric
- Heating:Natural Gas
Structure and exterior
- Roof:Composition
- Year built:2025
- Building area:1,234 sq. ft.
Schools
- High school:Spring Hill
- Middle school:Forest Spring
- Elementary school:Dayton Creek
Utilities
- Water:City/Public
- Sewer:Public Sewer
Finances and disclosures
- Price:$312,490
- Price per sq. ft.:$253.23
New listings near 20386 W 194th Street
- New
 $462,900Active3 beds 3 baths2,234 sq. ft.
$462,900Active3 beds 3 baths2,234 sq. ft.20916 W 190th Place, Spring Hill, KS 66083
MLS# 2585429Listed by: REECENICHOLS - LEAWOOD - New
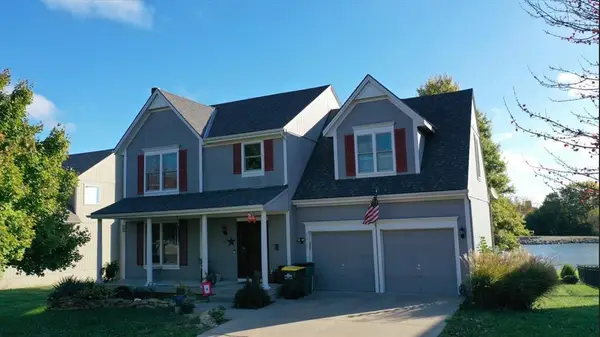 $475,000Active4 beds 3 baths2,881 sq. ft.
$475,000Active4 beds 3 baths2,881 sq. ft.20729 S Barker Road, Spring Hill, KS 66083
MLS# 2584618Listed by: CROWN REALTY 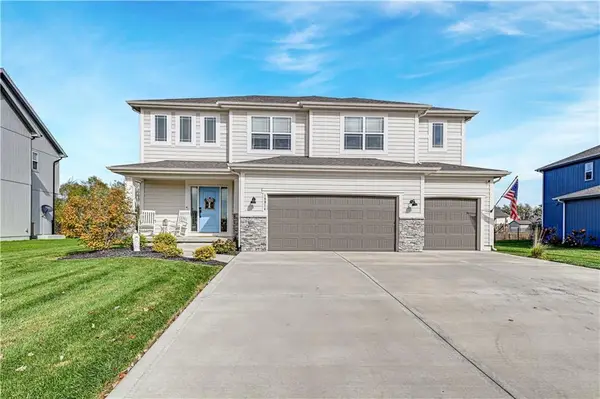 $515,000Pending4 beds 3 baths2,120 sq. ft.
$515,000Pending4 beds 3 baths2,120 sq. ft.18914 189th Street, Spring Hill, KS 66083
MLS# 2585090Listed by: COMPASS REALTY GROUP $599,000Active4 beds 3 baths2,499 sq. ft.
$599,000Active4 beds 3 baths2,499 sq. ft.19008 189th Street, Spring Hill, KS 66083
MLS# 2581483Listed by: KW DIAMOND PARTNERS $330,490Pending3 beds 2 baths1,328 sq. ft.
$330,490Pending3 beds 2 baths1,328 sq. ft.20331 W 194th Terrace, Spring Hill, KS 66083
MLS# 2584804Listed by: PLATINUM REALTY LLC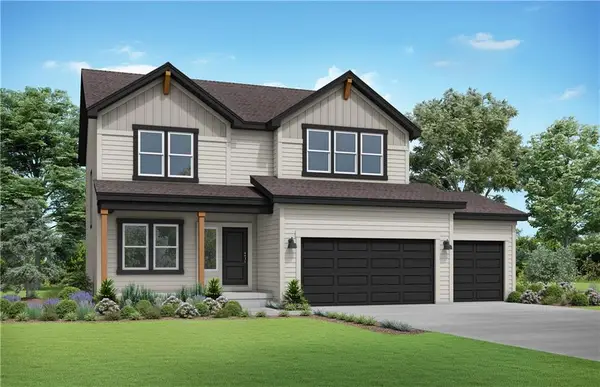 $521,346Pending4 beds 4 baths2,362 sq. ft.
$521,346Pending4 beds 4 baths2,362 sq. ft.19589 Barstow Circle, Spring Hill, KS 66083
MLS# 2584860Listed by: REECENICHOLS- LEAWOOD TOWN CENTER- New
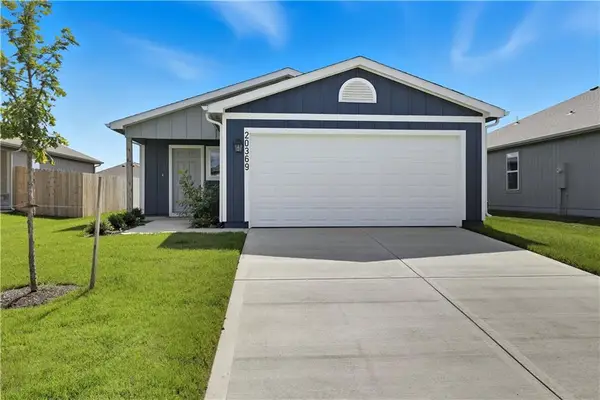 $294,335Active3 beds 2 baths1,051 sq. ft.
$294,335Active3 beds 2 baths1,051 sq. ft.20368 W 194th Terrace, Spring Hill, KS 66083
MLS# 2584803Listed by: PLATINUM REALTY LLC - New
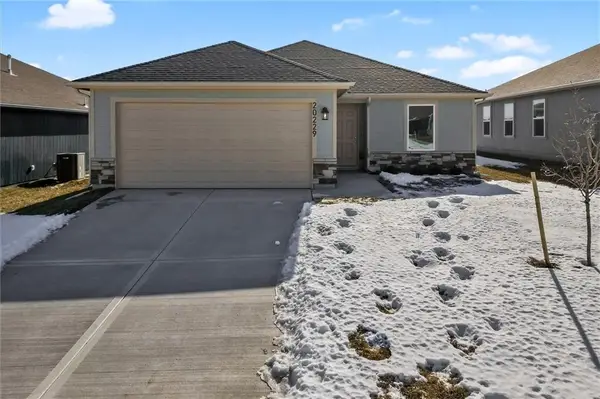 $315,490Active3 beds 2 baths1,216 sq. ft.
$315,490Active3 beds 2 baths1,216 sq. ft.20351 W 194th Terrace, Spring Hill, KS 66083
MLS# 2584806Listed by: PLATINUM REALTY LLC - New
 $319,990Active3 beds 2 baths1,234 sq. ft.
$319,990Active3 beds 2 baths1,234 sq. ft.20338 W 194th Terrace, Spring Hill, KS 66083
MLS# 2584799Listed by: PLATINUM REALTY LLC 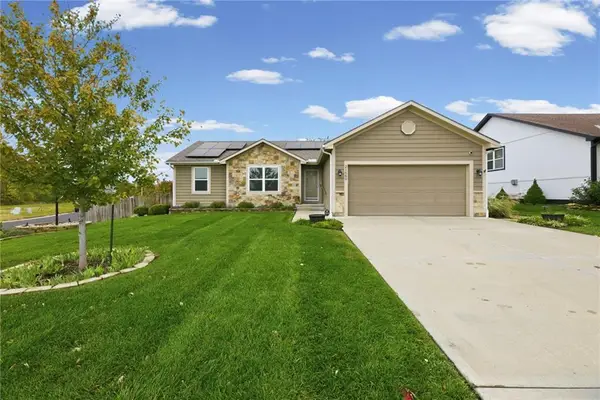 $370,000Pending4 beds 3 baths1,574 sq. ft.
$370,000Pending4 beds 3 baths1,574 sq. ft.21660 W Johnson Street, Spring Hill, KS 66083
MLS# 2584567Listed by: PLATINUM REALTY LLC
