20774 Emerald Street, Spring Hill, KS 66083
Local realty services provided by:Better Homes and Gardens Real Estate Kansas City Homes
20774 Emerald Street,Spring Hill, KS 66083
$515,000
- 4 Beds
- 3 Baths
- 2,167 sq. ft.
- Single family
- Active
Upcoming open houses
- Sun, Mar 0112:00 pm - 04:00 pm
Listed by: d & m team, rosalie dearmore
Office: weichert, realtors welch & co.
MLS#:2581120
Source:Bay East, CCAR, bridgeMLS
Price summary
- Price:$515,000
- Price per sq. ft.:$237.66
- Monthly HOA dues:$30
About this home
$5,000 Builder Credit if purchased before sheetrock and make all your own selections!! Introducing the Skylar 2.50+ by Shepard Homes a stunning 2-story home designed with versatility and style. Featuring 4 bedrooms AND a main floor office, this home offers the perfect space for everyone. The open floor plan showcases a large kitchen with abundant cabinetry, seamlessly flowing into an open dining nook and living room with a cozy fireplace, all enhanced by tons of natural light. Upstairs, discover 3 spacious bedrooms and a luxurious primary suite, complete with a spa-like bathroom featuring a double vanity, SOAKER TUB, and large shower. Home includes a full unfinished basement prepped for a future bathroom & bedroom. Not a national 'package' builder, Shepard Homes is a local, custom builder where you can MAKE YOUR OWN DESIGN SELECTIONS and utilize their designer to help make your vision come to life! Woodland Ridge is an established community, enjoy swimming in the community pool this summer!! **Estimated** completion is June 2026. (pictures and or virtual tours of completed home are of a different home(s) Don’t miss out on this incredible opportunity! (WR260) Model home now open 20703 Emerald St.
Contact an agent
Home facts
- Year built:2025
- Listing ID #:2581120
- Added:143 day(s) ago
- Updated:March 01, 2026 at 10:50 PM
Rooms and interior
- Bedrooms:4
- Total bathrooms:3
- Full bathrooms:2
- Half bathrooms:1
- Rooms Total:11
- Kitchen Description:Dishwasher, Disposal, Microwave
- Basement:Yes
- Basement Description:Concrete, Daylight, Stubbed for Bath, Unfinished
- Living area:2,167 sq. ft.
Heating and cooling
- Cooling:Electric
- Heating:Natural Gas
Structure and exterior
- Roof:Composition
- Year built:2025
- Building area:2,167 sq. ft.
- Architectural Style:2 Stories
- Construction Materials:Frame, Lap
- Foundation Description:Concrete
Schools
- High school:Spring Hill
- Middle school:Forest Spring
- Elementary school:Wolf Creek
Utilities
- Water:City/Public
- Sewer:Public Sewer
Finances and disclosures
- Price:$515,000
- Price per sq. ft.:$237.66
Features and amenities
- Appliances:Dishwasher, Disposal, Microwave, Stainless Steel Appliance(s)
- Amenities:Ceiling Fan(s), Custom Cabinets, Pantry, Pool, Walk-In Closet(s)
- Pool features:Swimming Pool
New listings near 20774 Emerald Street
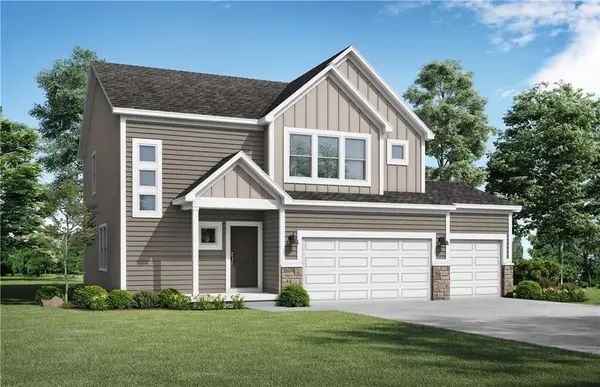 $455,177Pending4 beds 3 baths2,251 sq. ft.
$455,177Pending4 beds 3 baths2,251 sq. ft.19585 Barstow Circle, Spring Hill, KS 66083
MLS# 2604470Listed by: PLATINUM REALTY LLC- New
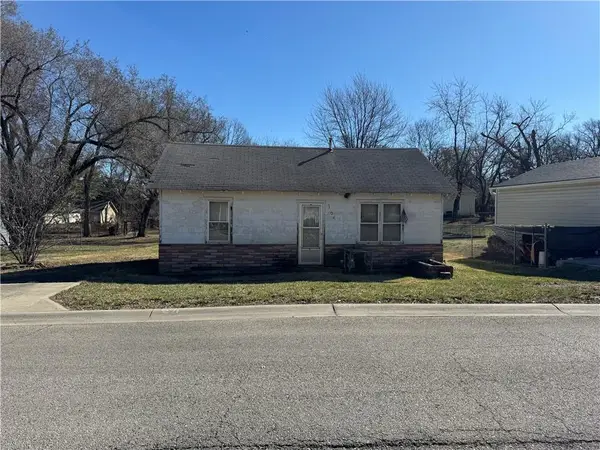 $76,500Active2 beds 1 baths600 sq. ft.
$76,500Active2 beds 1 baths600 sq. ft.104 S Race Street, Spring Hill, KS 66083
MLS# 2604339Listed by: PLATINUM REALTY LLC - New
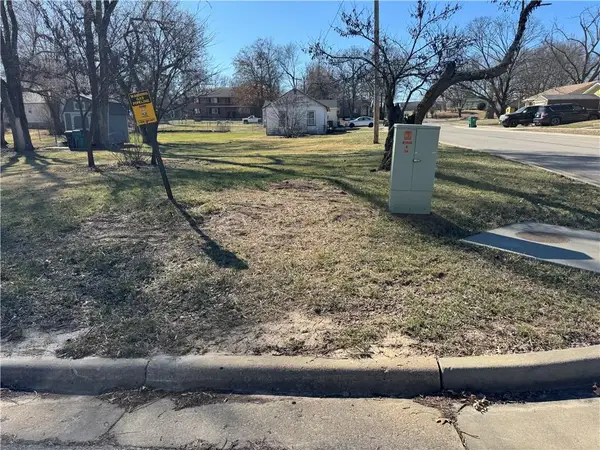 $23,500Active0 Acres
$23,500Active0 Acres201 E Nichols Street, Spring Hill, KS 66083
MLS# 2604349Listed by: PLATINUM REALTY LLC 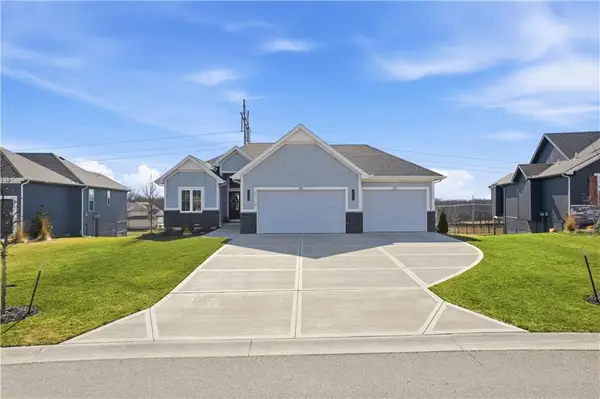 $599,000Active4 beds 3 baths2,645 sq. ft.
$599,000Active4 beds 3 baths2,645 sq. ft.21119 W 188th Terrace, Spring Hill, KS 66083
MLS# 2601239Listed by: REECENICHOLS -THE VILLAGE- New
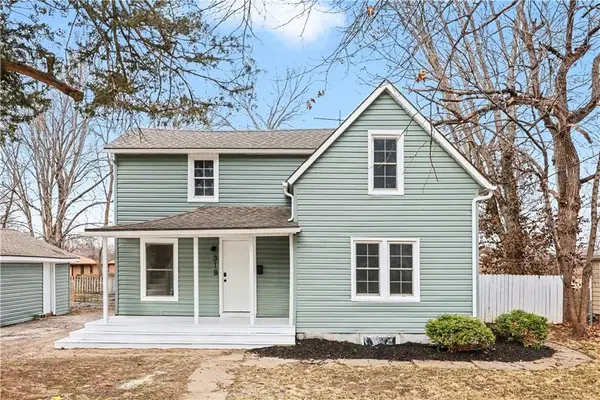 $349,900Active4 beds 3 baths1,449 sq. ft.
$349,900Active4 beds 3 baths1,449 sq. ft.318 E Nichols Street, Spring Hill, KS 66083
MLS# 2604252Listed by: RE/MAX STATE LINE 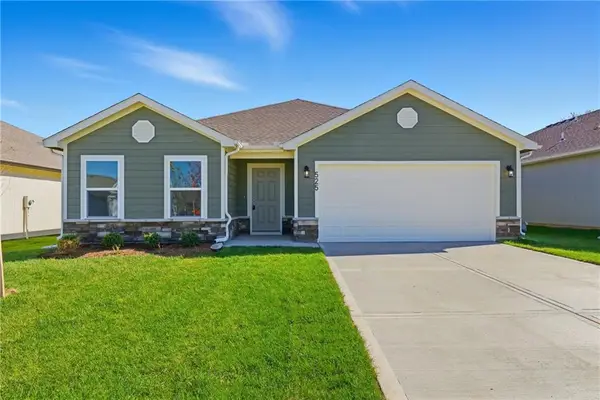 $355,115Pending3 beds 2 baths1,701 sq. ft.
$355,115Pending3 beds 2 baths1,701 sq. ft.20214 W 195th Street, Spring Hill, KS 66083
MLS# 2604242Listed by: PLATINUM REALTY LLC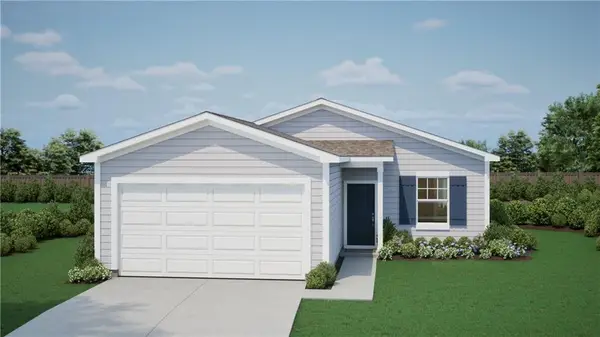 $337,226Pending3 beds 2 baths1,320 sq. ft.
$337,226Pending3 beds 2 baths1,320 sq. ft.18394 W 205th Terrace, Spring Hill, KS 66083
MLS# 2604183Listed by: REECENICHOLS- LEAWOOD TOWN CENTER- New
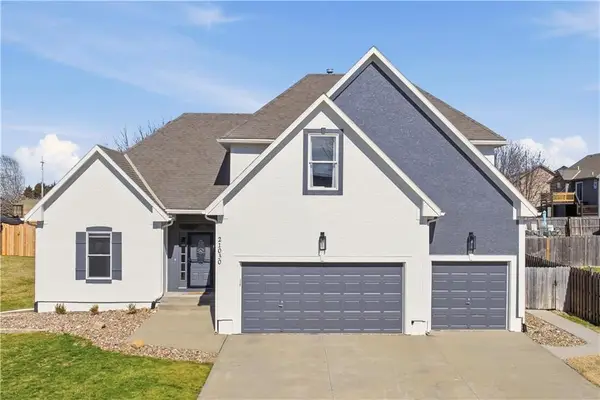 $569,950Active5 beds 5 baths3,583 sq. ft.
$569,950Active5 beds 5 baths3,583 sq. ft.21030 W 224th Street, Spring Hill, KS 66083
MLS# 2603967Listed by: KELLER WILLIAMS REALTY PARTNERS INC. - New
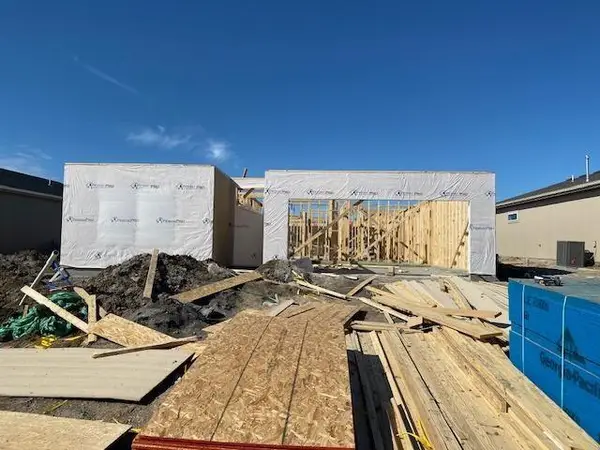 $400,540Active4 beds 2 baths1,980 sq. ft.
$400,540Active4 beds 2 baths1,980 sq. ft.20674 Skyview Lane, Spring Hill, KS 66083
MLS# 2603936Listed by: REECENICHOLS- LEAWOOD TOWN CENTER - New
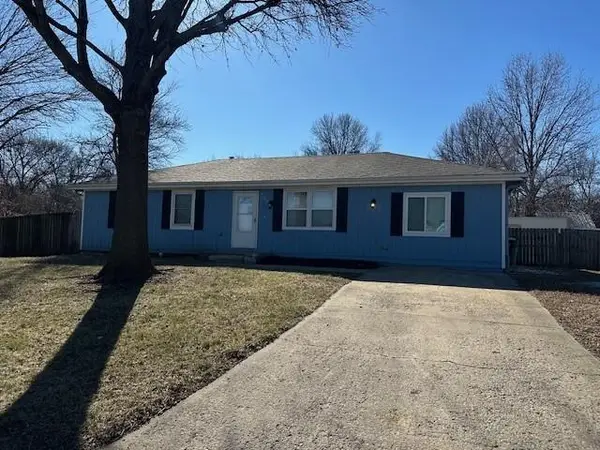 $264,900Active4 beds 2 baths2,258 sq. ft.
$264,900Active4 beds 2 baths2,258 sq. ft.303 E Wilson Street, Spring Hill, KS 66083
MLS# 2603516Listed by: HOMESMART LEGACY

