20949 W 188th Terrace, Spring Hill, KS 66083
Local realty services provided by:Better Homes and Gardens Real Estate Kansas City Homes
20949 W 188th Terrace,Spring Hill, KS 66083
$588,735
- 4 Beds
- 3 Baths
- 2,444 sq. ft.
- Single family
- Pending
Listed by: lisa rater
Office: weichert, realtors welch & com
MLS#:2505307
Source:MOKS_HL
Price summary
- Price:$588,735
- Price per sq. ft.:$240.89
- Monthly HOA dues:$76.25
About this home
Enjoy the tranquility of greenspace living with the Newport 1.5 Story Loft by Wheeler Homes (Lot 254). This is the ideal choice for those seeking the convenience of single-story living while still enjoying the benefits of a two-story design.
As you enter through the double front doors, you'll be greeted by an impressive open-concept layout. The soaring two-story great room features stunning stained beams, creating a warm and inviting atmosphere.
The kitchen boasts an 8-foot island, custom cabinets, and an oversized walk-in pantry, while the breakfast room seamlessly extends to the outdoor living space. The beautiful primary suite includes double vanities, a walk-in shower, a free-standing tub, and a spacious closet.
On the second floor, you'll find two generously sized bedrooms, a bath, and a loft area that provides kids with their own space to grow and learn. The home also includes a three-car garage with additional bonus space for storing toys and other items.
Ready for final walk-through 9/17
Contact an agent
Home facts
- Listing ID #:2505307
- Added:450 day(s) ago
- Updated:November 11, 2025 at 09:09 AM
Rooms and interior
- Bedrooms:4
- Total bathrooms:3
- Full bathrooms:3
- Living area:2,444 sq. ft.
Heating and cooling
- Cooling:Electric
- Heating:Forced Air Gas
Structure and exterior
- Roof:Composition
- Building area:2,444 sq. ft.
Schools
- High school:Spring Hill
- Middle school:Forest Spring
- Elementary school:Dayton Creek
Utilities
- Water:City/Public
- Sewer:Public Sewer
Finances and disclosures
- Price:$588,735
- Price per sq. ft.:$240.89
New listings near 20949 W 188th Terrace
- New
 $462,900Active3 beds 3 baths2,234 sq. ft.
$462,900Active3 beds 3 baths2,234 sq. ft.20916 W 190th Place, Spring Hill, KS 66083
MLS# 2585429Listed by: REECENICHOLS - LEAWOOD - New
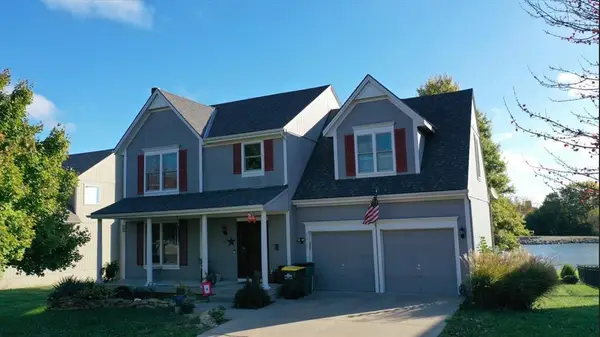 $475,000Active4 beds 3 baths2,881 sq. ft.
$475,000Active4 beds 3 baths2,881 sq. ft.20729 S Barker Road, Spring Hill, KS 66083
MLS# 2584618Listed by: CROWN REALTY 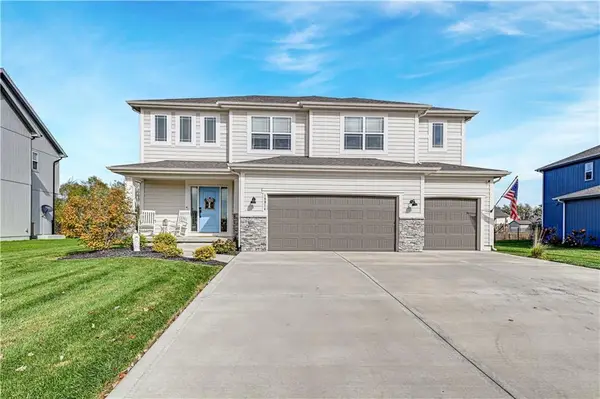 $515,000Pending4 beds 3 baths2,120 sq. ft.
$515,000Pending4 beds 3 baths2,120 sq. ft.18914 189th Street, Spring Hill, KS 66083
MLS# 2585090Listed by: COMPASS REALTY GROUP $599,000Active4 beds 3 baths2,499 sq. ft.
$599,000Active4 beds 3 baths2,499 sq. ft.19008 189th Street, Spring Hill, KS 66083
MLS# 2581483Listed by: KW DIAMOND PARTNERS $330,490Pending3 beds 2 baths1,328 sq. ft.
$330,490Pending3 beds 2 baths1,328 sq. ft.20331 W 194th Terrace, Spring Hill, KS 66083
MLS# 2584804Listed by: PLATINUM REALTY LLC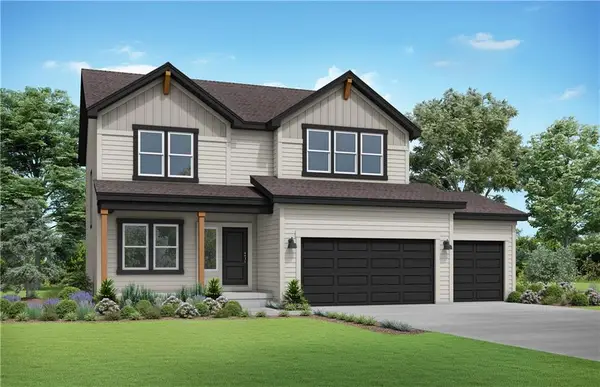 $521,346Pending4 beds 4 baths2,362 sq. ft.
$521,346Pending4 beds 4 baths2,362 sq. ft.19589 Barstow Circle, Spring Hill, KS 66083
MLS# 2584860Listed by: REECENICHOLS- LEAWOOD TOWN CENTER- New
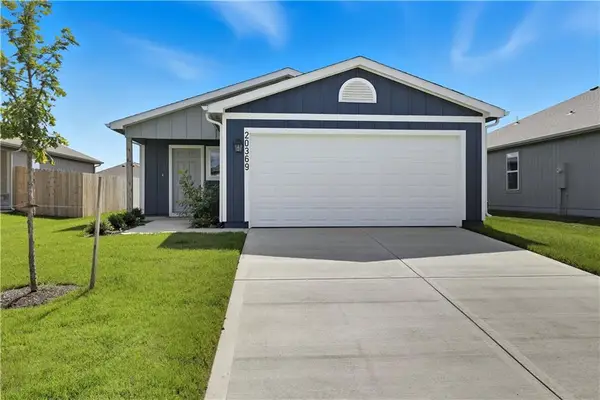 $294,335Active3 beds 2 baths1,051 sq. ft.
$294,335Active3 beds 2 baths1,051 sq. ft.20368 W 194th Terrace, Spring Hill, KS 66083
MLS# 2584803Listed by: PLATINUM REALTY LLC - New
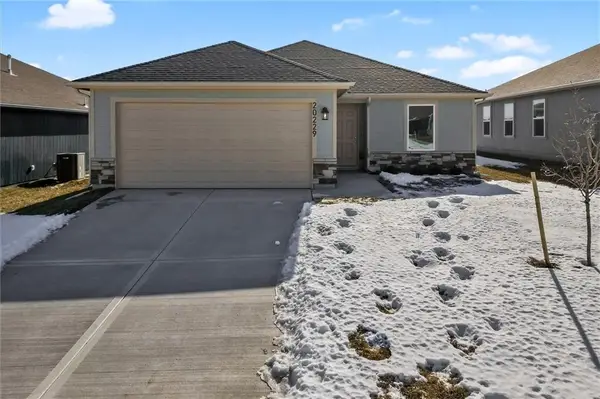 $315,490Active3 beds 2 baths1,216 sq. ft.
$315,490Active3 beds 2 baths1,216 sq. ft.20351 W 194th Terrace, Spring Hill, KS 66083
MLS# 2584806Listed by: PLATINUM REALTY LLC - New
 $319,990Active3 beds 2 baths1,234 sq. ft.
$319,990Active3 beds 2 baths1,234 sq. ft.20338 W 194th Terrace, Spring Hill, KS 66083
MLS# 2584799Listed by: PLATINUM REALTY LLC 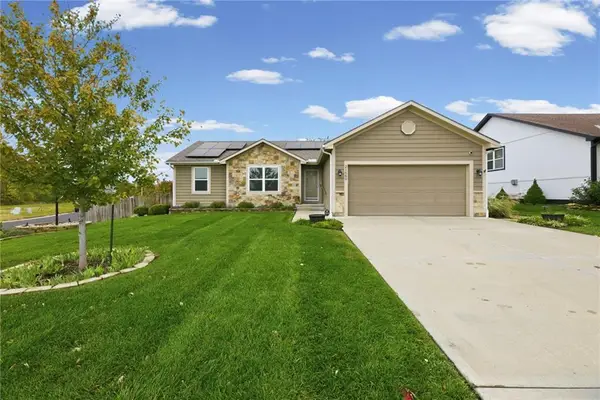 $370,000Pending4 beds 3 baths1,574 sq. ft.
$370,000Pending4 beds 3 baths1,574 sq. ft.21660 W Johnson Street, Spring Hill, KS 66083
MLS# 2584567Listed by: PLATINUM REALTY LLC
