22960 Bedford Road, Spring Hill, KS 66083
Local realty services provided by:Better Homes and Gardens Real Estate Kansas City Homes
22960 Bedford Road,Spring Hill, KS 66083
$899,950
- 4 Beds
- 3 Baths
- 3,412 sq. ft.
- Single family
- Active
Listed by: mark vanhouten
Office: platinum realty llc.
MLS#:2575151
Source:Bay East, CCAR, bridgeMLS
Price summary
- Price:$899,950
- Price per sq. ft.:$263.76
- Monthly HOA dues:$16.67
About this home
Refined country living with a touch of Americana charm! This custom-built two-story home sits in the heart of 5.48-acres and framed by a classic updated red roof, multiple decks w/white railings, and bold shutters! The open floorplan spans with hardwood floors throughout and designed for both comfort and entertainment, always just steps away from the action. Gourmet kitchen—with custom cabinetry, granite and appliances—serves as the hub for entertainment. Three main-level bedrooms offer flexibility, including one with French doors that’s perfect for a home office or guest room with exterior access. The massive master suite is an absolute dream! Access the newly decked balcony through a multitude of French-doors from either your bedroom or the master bath! Soak your stress away in the oversized tub sitting next to the see-through fireplace or rinse off in the walk-in shower overlooking the front pond! The basement features elevated ceilings, a built-in storm shelter, walk up access and plenty of room to expand for your personal gym, workshop, or additional living space. The garage is super versatile with a walkout; four insulated bays built extra deep for your vehicles and space for everything you need to manicure the property. The refreshed in-ground pool, complete with a new auto cover, updated deck & depths up to 8', is ready for making family memories. The private pond, stocked with a variety of fish species, begs for family fishing competitions! This property sits on a quiet, privately maintained road and offers the lifestyle you've been searching for—peaceful & practical with just the right distance from town, schools, and major highways. Bring the horses, grow your gardens or erect an outbuilding for even more options. Hillsdale Lake is a couple minutes away where there's open access to miles of lakeside equestrian trails, public land, stellar fishing & watersport opportunities. You really don't want this one to get away!
Contact an agent
Home facts
- Year built:2007
- Listing ID #:2575151
- Added:139 day(s) ago
- Updated:February 26, 2026 at 06:33 PM
Rooms and interior
- Bedrooms:4
- Total bathrooms:3
- Full bathrooms:2
- Half bathrooms:1
- Rooms Total:14
- Kitchen Description:Dishwasher, Disposal, Double Oven, Refrigerator
- Basement:Yes
- Basement Description:Concrete, Full, Inside Entrance, Walk Up
- Living area:3,412 sq. ft.
Heating and cooling
- Cooling:Electric
- Heating:Heat Pump
Structure and exterior
- Roof:Composition
- Year built:2007
- Building area:3,412 sq. ft.
- Lot Features:Acreage, Level
- Architectural Style:2 Stories
- Construction Materials:Frame
- Exterior Features:Sat Dish Allowed
- Foundation Description:Concrete
Schools
- High school:Gardner Edgerton
Utilities
- Water:Rural
- Sewer:Septic Tank
Finances and disclosures
- Price:$899,950
- Price per sq. ft.:$263.76
Features and amenities
- Appliances:Dishwasher, Disposal, Refrigerator, Washer
- Amenities:Ceiling Fan(s), Custom Cabinets, Walk-In Closet(s)
New listings near 22960 Bedford Road
- New
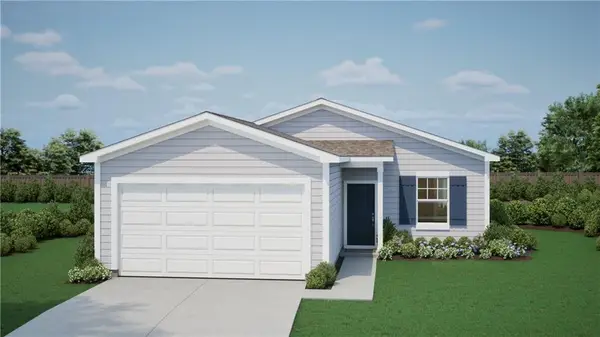 $337,226Active3 beds 2 baths1,320 sq. ft.
$337,226Active3 beds 2 baths1,320 sq. ft.18394 W 205th Terrace, Spring Hill, KS 66083
MLS# 2604183Listed by: REECENICHOLS- LEAWOOD TOWN CENTER - New
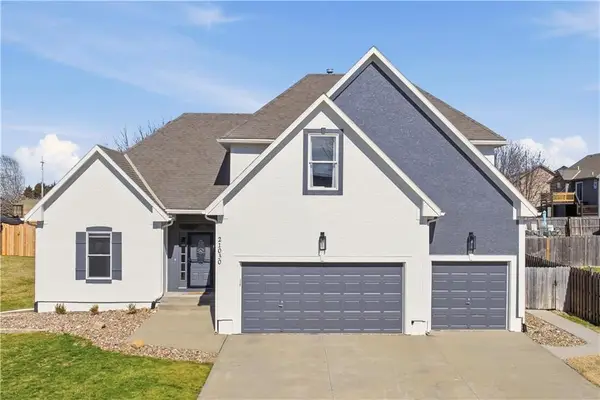 $569,950Active5 beds 5 baths3,583 sq. ft.
$569,950Active5 beds 5 baths3,583 sq. ft.21030 W 224th Street, Spring Hill, KS 66083
MLS# 2603967Listed by: KELLER WILLIAMS REALTY PARTNERS INC. - New
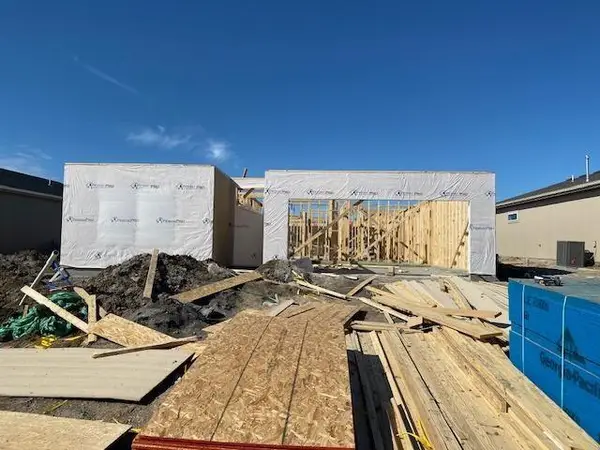 $400,540Active4 beds 2 baths1,980 sq. ft.
$400,540Active4 beds 2 baths1,980 sq. ft.20674 Skyview Lane, Spring Hill, KS 66083
MLS# 2603936Listed by: REECENICHOLS- LEAWOOD TOWN CENTER - New
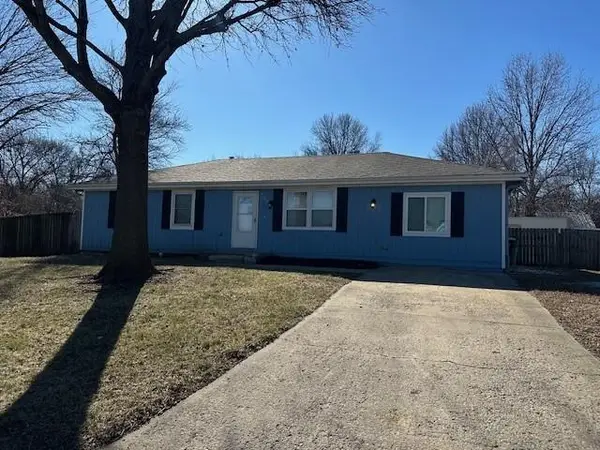 $264,900Active4 beds 2 baths2,258 sq. ft.
$264,900Active4 beds 2 baths2,258 sq. ft.303 E Wilson Street, Spring Hill, KS 66083
MLS# 2603516Listed by: HOMESMART LEGACY - New
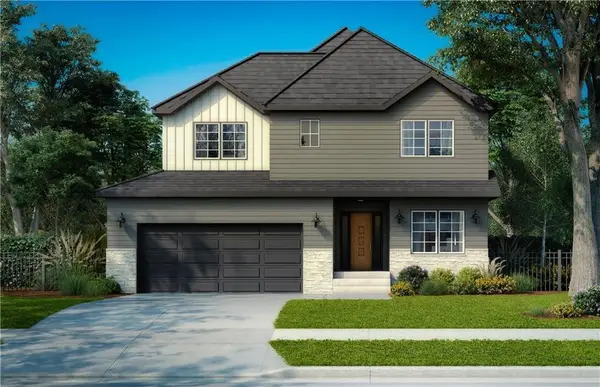 $499,850Active3 beds 3 baths1,871 sq. ft.
$499,850Active3 beds 3 baths1,871 sq. ft.19338 Skyview Lane, Spring Hill, KS 66083
MLS# 2603285Listed by: WEICHERT, REALTORS WELCH & CO. - New
 $499,600Active3 beds 3 baths1,871 sq. ft.
$499,600Active3 beds 3 baths1,871 sq. ft.19362 Skyview Lane, Spring Hill, KS 66083
MLS# 2603275Listed by: WEICHERT, REALTORS WELCH & CO. 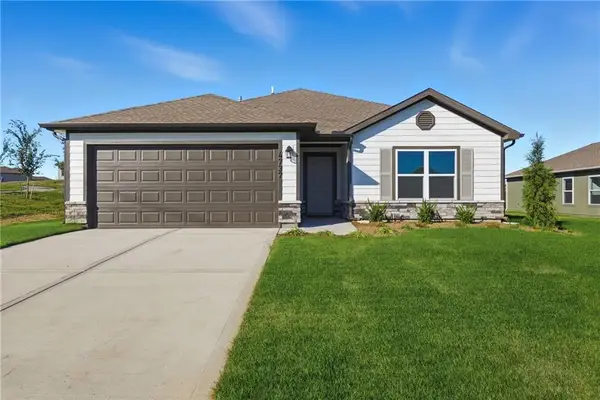 $340,090Pending3 beds 2 baths1,446 sq. ft.
$340,090Pending3 beds 2 baths1,446 sq. ft.20262 W 195th Street, Spring Hill, KS 66083
MLS# 2603277Listed by: PLATINUM REALTY LLC- New
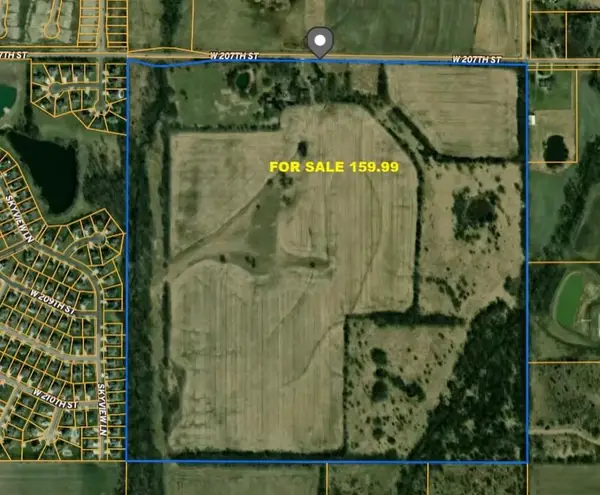 $6,890,000Active0 Acres
$6,890,000Active0 Acres18721 W 207 Street, Spring Hill, KS 66083
MLS# 2601366Listed by: COMPASS REALTY GROUP - New
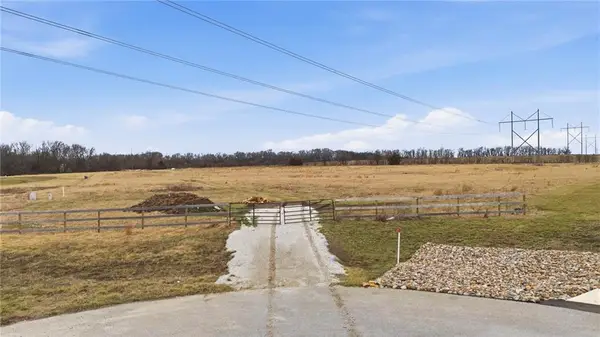 $400,000Active0 Acres
$400,000Active0 Acres15350 W 193rd Terrace, Spring Hill, KS 66083
MLS# 2602720Listed by: PLATINUM REALTY LLC - New
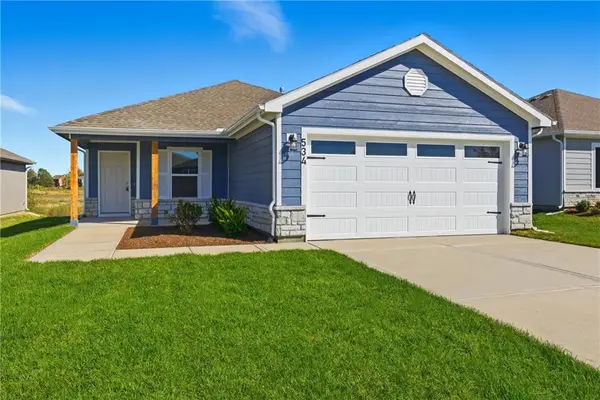 $343,145Active4 beds 2 baths1,496 sq. ft.
$343,145Active4 beds 2 baths1,496 sq. ft.20233 W 194th Street, Spring Hill, KS 66083
MLS# 2602925Listed by: PLATINUM REALTY LLC

