5801 W 164th Street, Stilwell, KS 66085
Local realty services provided by:Better Homes and Gardens Real Estate Kansas City Homes
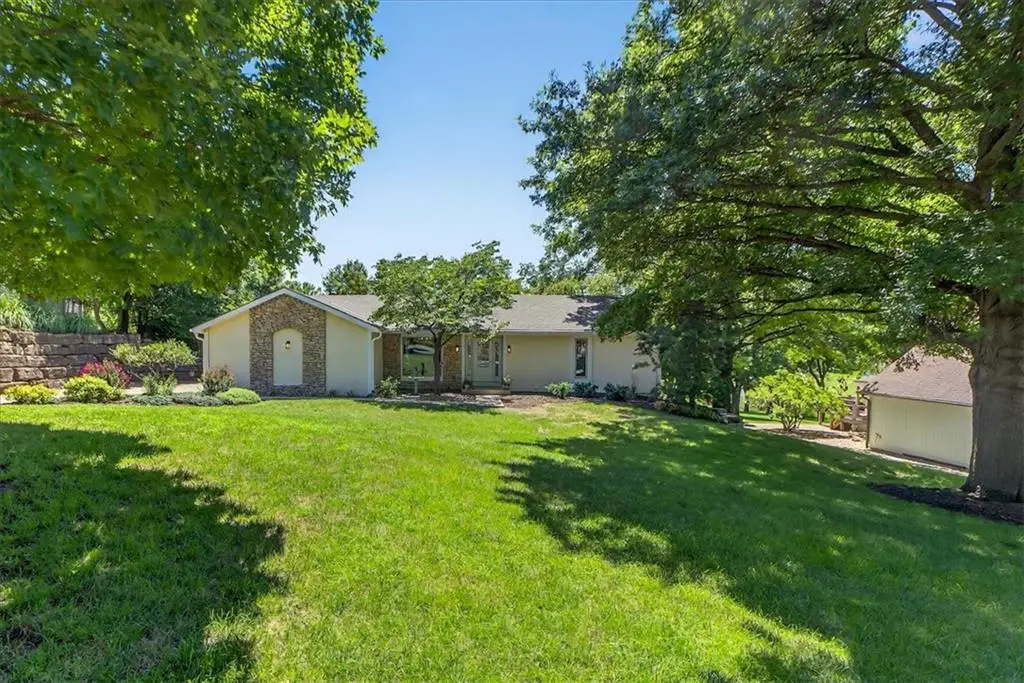
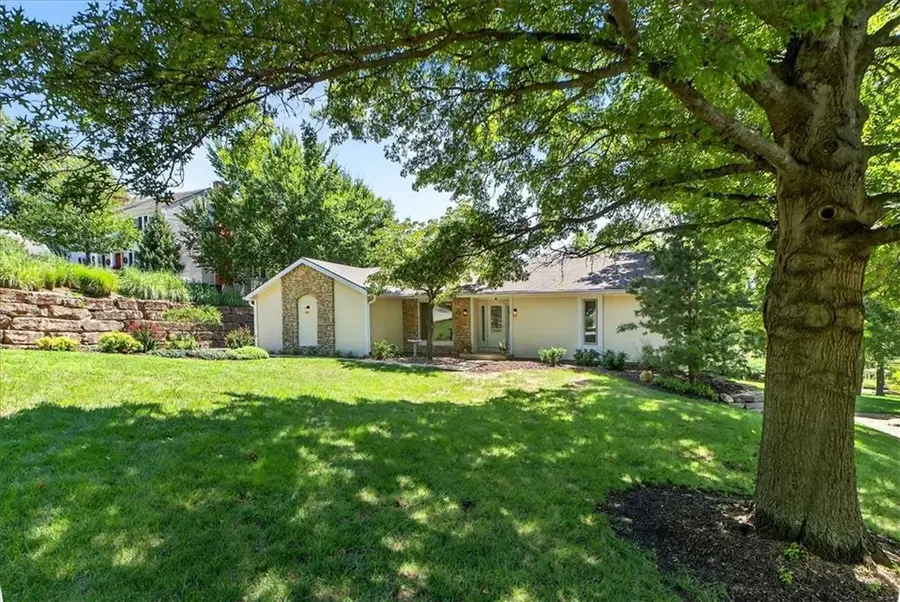
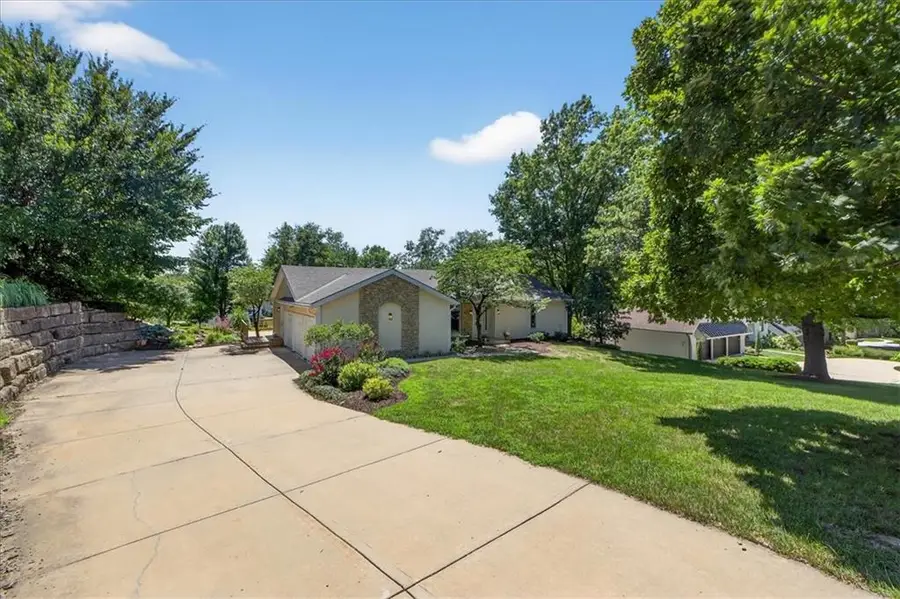
5801 W 164th Street,Stilwell, KS 66085
$615,000
- 4 Beds
- 3 Baths
- 2,984 sq. ft.
- Single family
- Pending
Listed by:jen schellhase
Office:reecenichols- leawood town center
MLS#:2559685
Source:MOKS_HL
Price summary
- Price:$615,000
- Price per sq. ft.:$206.1
About this home
Welcome to this stunning one-owner reverse 1.5-story home on a picturesque 1-acre water view lot in Stilwell with no HOA and Blue Valley Schools in close proximity!
This 4-bedroom, 3-bath gem offers an ideal blend of peaceful living and thoughtful design. Enjoy main-level living with 2 bedrooms and 2 full baths, including a primary suite and an additional secondary bedroom. The eat-in kitchen offers relaxing views of the backyard and opens to a deck perfect for morning coffee or evening sunsets. Off the kitchen you will find a 1st floor laundry room/pantry area. A formal dining room and a cozy great room with stone fireplace, hardwood floors and serene views make entertaining effortless. New carpet in the bedrooms and updated Onyx baths adds a fresh touch.
The walk-out lower level features a large family room with a bar/game area, wood burning fireplace plus ample space for watching your favorite shows and walks out to a covered patio area. Two additional bedrooms, a full bath, and a second laundry room provide space and flexibility for guests or multigenerational living.
Enjoy watching deer in the mornings and evenings, all while being just minutes from amenities. This is a rare opportunity to own a truly special home in a peaceful setting. but close to shopping, dining, entertainment and a hospital at BluHawk.
Additional highlights include:
*Blue Valley Schools - Blue River Elementary, Blue Valley Middle School and Blue Valley High School are all close by
*Wonderful peaceful cul de sac location
*Whole House Generator
*Updated 200 Amp Electrical Panel
*Newer roof (~ 7 years old)
*Gutter guards (~3 years old)
*Newer deck
*All windows replaced with high-quality Pella or Anderson windows
*Updated Onyx bathrooms
*Beautiful backyard waterfall, lush landscaping with flagstone path and water view
*Side-entry garage for extra curb appeal
*Hard surface countertops
*NO HOA
Contact an agent
Home facts
- Year built:1978
- Listing Id #:2559685
- Added:15 day(s) ago
- Updated:August 02, 2025 at 03:42 PM
Rooms and interior
- Bedrooms:4
- Total bathrooms:3
- Full bathrooms:3
- Living area:2,984 sq. ft.
Heating and cooling
- Cooling:Electric
- Heating:Forced Air Gas, Heat Pump
Structure and exterior
- Roof:Composition
- Year built:1978
- Building area:2,984 sq. ft.
Schools
- High school:Blue Valley
- Middle school:Blue Valley
- Elementary school:Blue River
Utilities
- Water:City/Public
- Sewer:Septic Tank
Finances and disclosures
- Price:$615,000
- Price per sq. ft.:$206.1
New listings near 5801 W 164th Street
- New
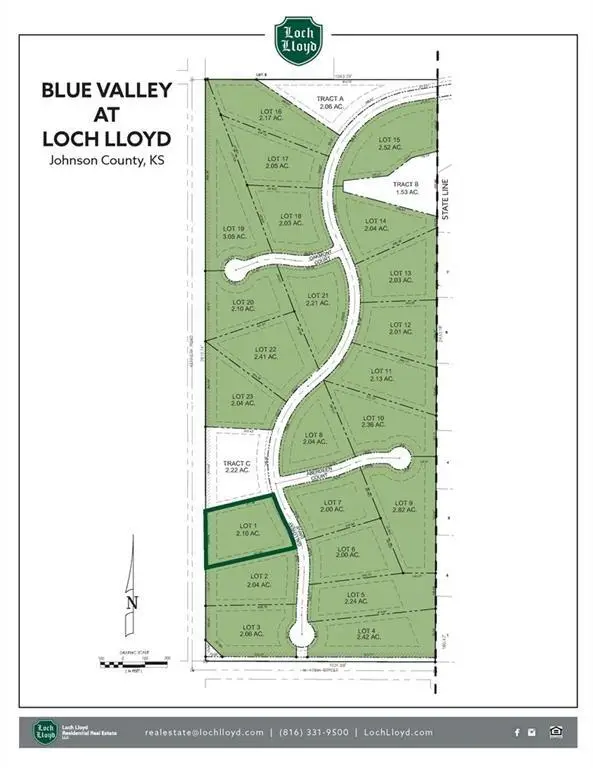 $750,000Active0 Acres
$750,000Active0 Acres17420 Galloway Drive, Stilwell, KS 66085
MLS# 2567833Listed by: LOCH LLOYD RESIDENTIAL RE 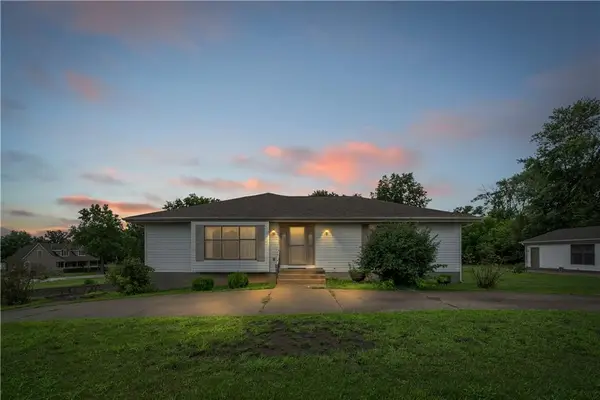 $465,000Active2 beds 3 baths2,522 sq. ft.
$465,000Active2 beds 3 baths2,522 sq. ft.19910 Lamar Avenue, Stilwell, KS 66085
MLS# 2560069Listed by: REAL BROKER, LLC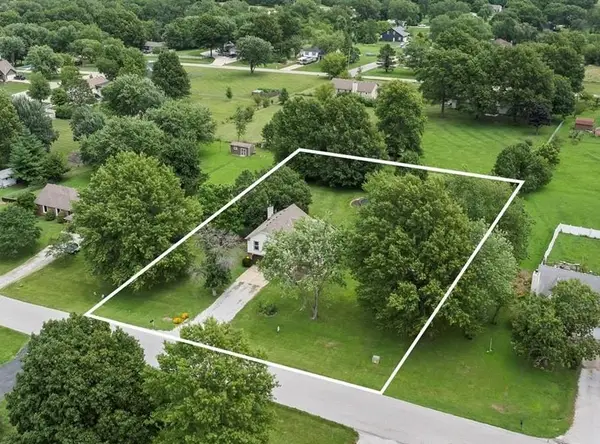 $439,950Active3 beds 3 baths1,795 sq. ft.
$439,950Active3 beds 3 baths1,795 sq. ft.20205 Dearborn Street, Stilwell, KS 66085
MLS# 2563077Listed by: WEST VILLAGE REALTY $685,000Pending4 beds 4 baths3,906 sq. ft.
$685,000Pending4 beds 4 baths3,906 sq. ft.18474 Lamar Avenue, Stilwell, KS 66085
MLS# 2553949Listed by: REECENICHOLS- LEAWOOD TOWN CENTER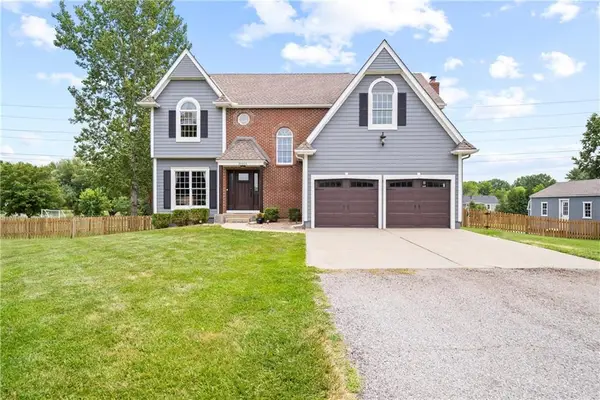 $600,000Pending4 beds 3 baths2,678 sq. ft.
$600,000Pending4 beds 3 baths2,678 sq. ft.20005 Broadmoor Lane, Stilwell, KS 66085
MLS# 2557227Listed by: KELLER WILLIAMS REALTY PARTNERS INC.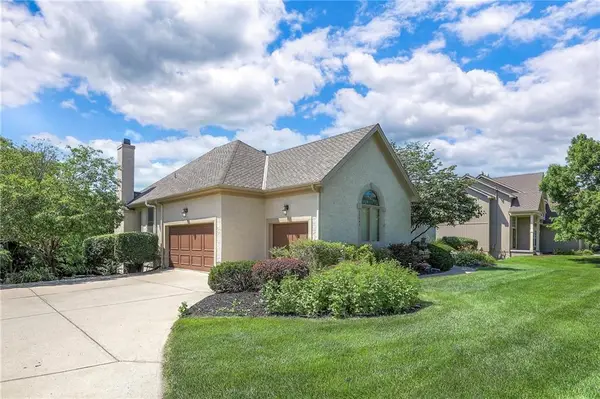 $680,000Pending4 beds 4 baths3,358 sq. ft.
$680,000Pending4 beds 4 baths3,358 sq. ft.16042 Overbrook Lane, Stilwell, KS 66085
MLS# 2556709Listed by: LETTIANN & ASSOCIATES REAL ESTATE SERVICES, LLC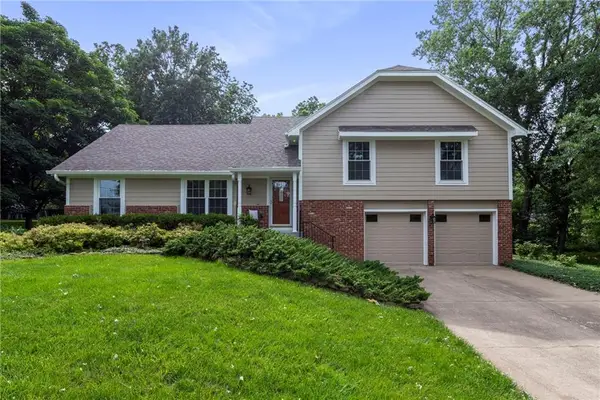 $510,000Active4 beds 2 baths2,393 sq. ft.
$510,000Active4 beds 2 baths2,393 sq. ft.16280 Nall Avenue, Stilwell, KS 66085
MLS# 2548370Listed by: KELLER WILLIAMS REALTY PARTNERS INC.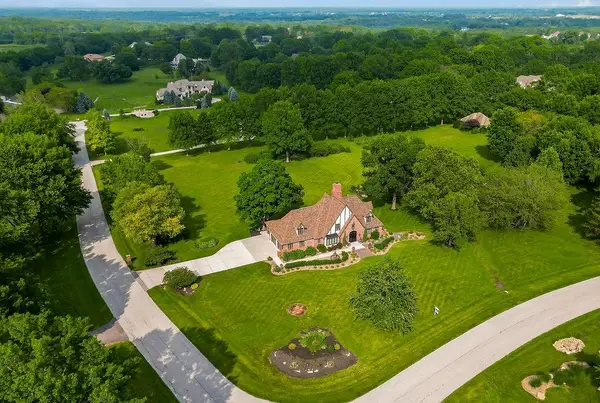 $1,245,000Active4 beds 6 baths4,930 sq. ft.
$1,245,000Active4 beds 6 baths4,930 sq. ft.18061 Berry Hill Drive, Stilwell, KS 66085
MLS# 2553793Listed by: COLDWELL BANKER REGAN REALTORS $525,000Active4 beds 4 baths3,506 sq. ft.
$525,000Active4 beds 4 baths3,506 sq. ft.16524 Horton Street, Stilwell, KS 66085
MLS# 2541229Listed by: KELLER WILLIAMS REALTY PARTNERS INC.
