5961 W 167th Street, Stilwell, KS 66085
Local realty services provided by:Better Homes and Gardens Real Estate Kansas City Homes
5961 W 167th Street,Stilwell, KS 66085
$3,500,000
- 6 Beds
- 8 Baths
- 7,547 sq. ft.
- Single family
- Pending
Listed by: jeremy applebaum
Office: real broker, llc.
MLS#:2581857
Source:MOKS_HL
Price summary
- Price:$3,500,000
- Price per sq. ft.:$463.76
About this home
Set on nearly 40 acres of rolling countryside, this historic estate is ready for its next chapter! At its center stands a 7,547 square foot residence—a 6-bedroom, 5.3-bath home whose transitional design blends timeless elegance with modern comfort. Built in 1995 by Rick Standard and thoughtfully designed with a primary suite on the main level, the home welcomes you with a grand two-story entry and unfolds into a series of refined living spaces ideal for both daily life and large-scale entertaining. You’ll instantly fall in love with the warmth of the great room, the versatile media space and bar in the lower level and the rich, wood paneled walls in the private main office. The elegant circle driveway, gated privacy, and oversized 4-car garage add both grandeur and practicality. Outdoors, a resort-style pool with slide and waterfall sets the stage for endless recreation and a cozy deck and sunroom offer private vista views for miles. Balancing scale, style, and seclusion, this property offers a rare opportunity to enjoy luxury living in harmony with nature—yet just minutes from Blue Valley schools (Blue River Elementary/Middle), 69 Highway, and the best of south Johnson County. NOTE: For buyers seeking an even larger estate, the neighboring 25 acres—which includes a 15-stall horse barn, the original homestead, Morton building and three additional single-family homes —is also available for purchase
Contact an agent
Home facts
- Year built:1995
- Listing ID #:2581857
- Added:93 day(s) ago
- Updated:January 16, 2026 at 03:29 PM
Rooms and interior
- Bedrooms:6
- Total bathrooms:8
- Full bathrooms:5
- Half bathrooms:3
- Living area:7,547 sq. ft.
Heating and cooling
- Cooling:Electric
- Heating:Forced Air Gas
Structure and exterior
- Roof:Composition
- Year built:1995
- Building area:7,547 sq. ft.
Schools
- High school:Blue Valley
- Middle school:Blue Valley
- Elementary school:Blue River
Utilities
- Water:City/Public
- Sewer:Public Sewer, Septic Tank
Finances and disclosures
- Price:$3,500,000
- Price per sq. ft.:$463.76
New listings near 5961 W 167th Street
- New
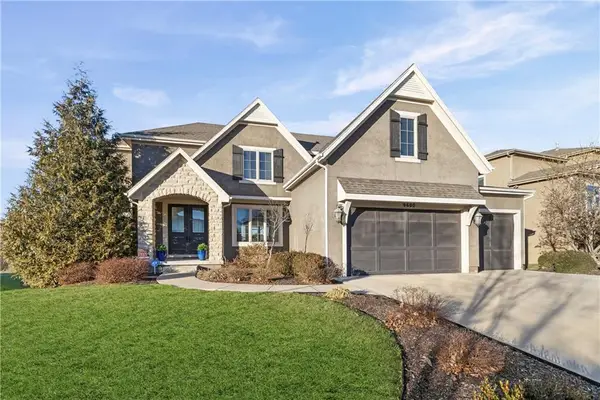 $885,000Active5 beds 7 baths4,638 sq. ft.
$885,000Active5 beds 7 baths4,638 sq. ft.9600 W 164th Street, Overland Park, KS 66085
MLS# 2595625Listed by: WEICHERT, REALTORS WELCH & COM - New
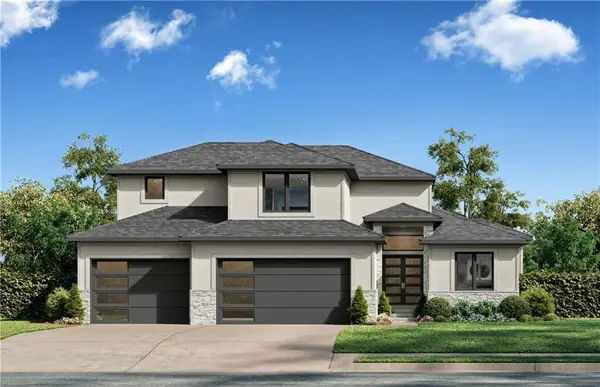 $733,425Active4 beds 3 baths2,609 sq. ft.
$733,425Active4 beds 3 baths2,609 sq. ft.3357 W 187th Street, Overland Park, KS 66085
MLS# 2595758Listed by: WEICHERT, REALTORS WELCH & COM  $999,000Pending5 beds 5 baths4,223 sq. ft.
$999,000Pending5 beds 5 baths4,223 sq. ft.18125 Windsor Drive, Stilwell, KS 66085
MLS# 2592814Listed by: REECENICHOLS - COUNTRY CLUB PLAZA- New
 $365,000Active3 beds 2 baths1,745 sq. ft.
$365,000Active3 beds 2 baths1,745 sq. ft.18995 Lowell Avenue, Stilwell, KS 66085
MLS# 2595169Listed by: GREATER KANSAS CITY REALTY 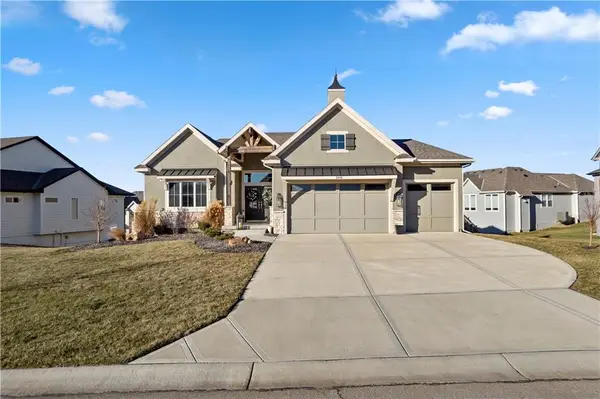 $950,000Active4 beds 4 baths3,608 sq. ft.
$950,000Active4 beds 4 baths3,608 sq. ft.2456 W 176th Street, Overland Park, KS 66085
MLS# 2592836Listed by: COMPASS REALTY GROUP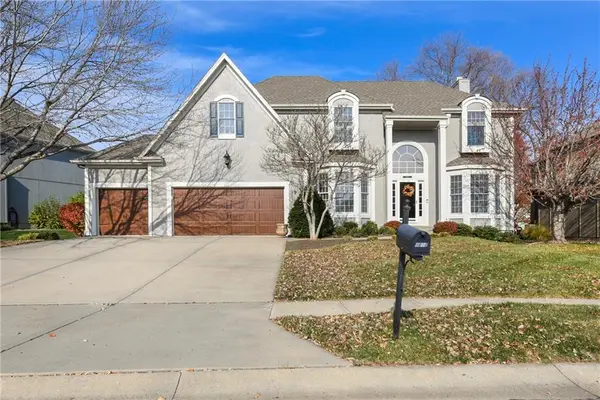 $635,000Active4 beds 4 baths3,166 sq. ft.
$635,000Active4 beds 4 baths3,166 sq. ft.5102 W 161st Terrace, Overland Park, KS 66085
MLS# 2588552Listed by: KELLER WILLIAMS REALTY PARTNERS INC.- Open Sat, 12pm to 4am
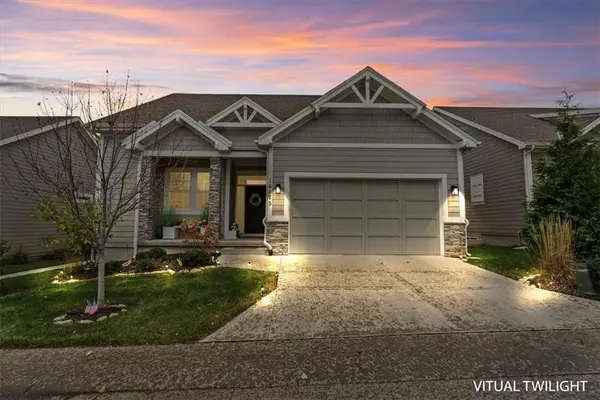 $524,000Active4 beds 3 baths1,959 sq. ft.
$524,000Active4 beds 3 baths1,959 sq. ft.16175 Granada Street, Overland Park, KS 66085
MLS# 2593265Listed by: KW KANSAS CITY METRO 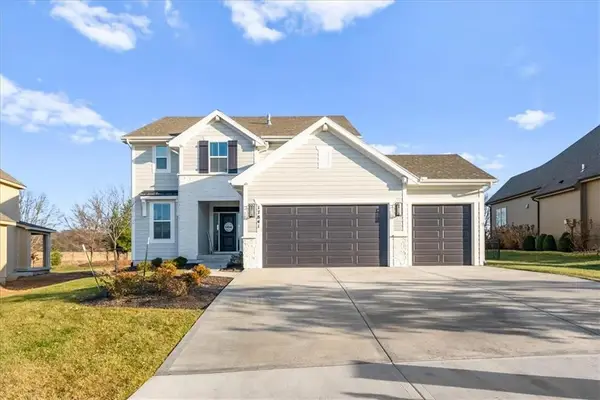 $739,000Pending5 beds 5 baths3,270 sq. ft.
$739,000Pending5 beds 5 baths3,270 sq. ft.17841 Rainbow Boulevard, Overland Park, KS 66085
MLS# 2591778Listed by: REAL BROKER, LLC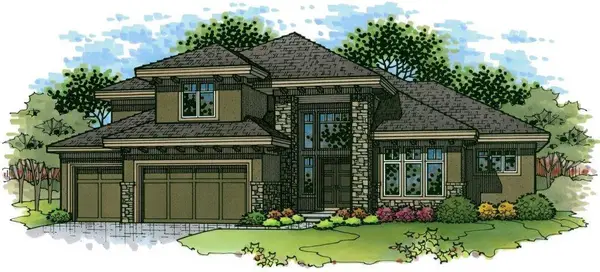 $1,292,386Pending4 beds 5 baths4,143 sq. ft.
$1,292,386Pending4 beds 5 baths4,143 sq. ft.17601 Adair Street, Overland Park, KS 66085
MLS# 2592875Listed by: RODROCK & ASSOCIATES REALTORS- Open Sat, 1 to 3pm
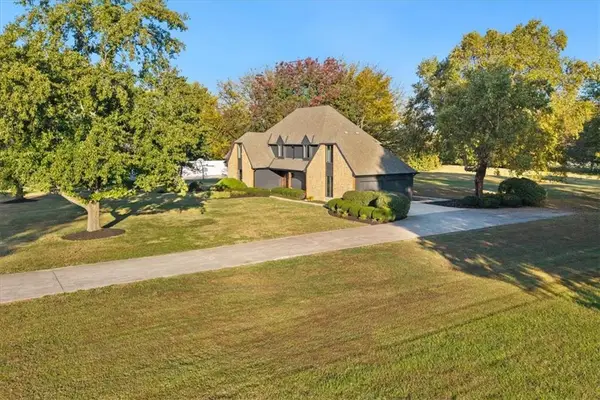 $850,000Active4 beds 5 baths3,825 sq. ft.
$850,000Active4 beds 5 baths3,825 sq. ft.3680 W 194th Street, Stilwell, KS 66085
MLS# 2591954Listed by: KELLER WILLIAMS REALTY PARTNERS INC.
