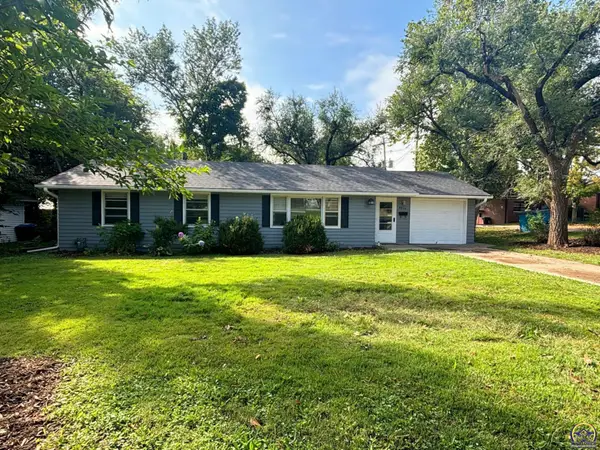10 SW Westboro Pl, Topeka, KS 66604
Local realty services provided by:Better Homes and Gardens Real Estate Wostal Realty
10 SW Westboro Pl,Topeka, KS 66604
$465,000
- 4 Beds
- 4 Baths
- 5,357 sq. ft.
- Single family
- Active
Listed by:darin stephens
Office:stone & story re group, llc.
MLS#:240903
Source:KS_TAAR
Price summary
- Price:$465,000
- Price per sq. ft.:$86.8
- Monthly HOA dues:$300
About this home
Stunning two-story residence in the gated community of Westboro Place. This grand manor home offers 5,357 sq ft of refined living with 4 bedrooms and 4 full baths. The dramatic marble foyer and curved staircase set an elegant tone, and are adjacent to the living room and formal dining room, all anchored by large windows, hardwood floors, and a cozy fireplace. The gourmet eat-in kitchen and wet bar sitting room are perfect for hosting friends and family, or adding additional dining space. Retreat to the luxurious primary suite featuring dual walk-in closets and spa-worthy his and hers bathrooms. The full unfinished basement includes a climate-controlled wine cellar, and opportunity for additional living spaces like a gym, studio, or movie theatre. Outside, entertaining is effortless on the expansive patio set in a wooded cul-de-sac lot. A new roof, fresh exterior paint, and HOA-maintained grounds ensure peace of mind. Located in Topeka schools and moments from parks, shopping, and downtown, this exceptional home blends sophistication, comfort, and convenience.
Contact an agent
Home facts
- Year built:1992
- Listing ID #:240903
- Added:41 day(s) ago
- Updated:September 25, 2025 at 01:13 PM
Rooms and interior
- Bedrooms:4
- Total bathrooms:4
- Full bathrooms:4
- Living area:5,357 sq. ft.
Heating and cooling
- Heating:More than One
Structure and exterior
- Roof:Architectural Style
- Year built:1992
- Building area:5,357 sq. ft.
Schools
- High school:Topeka West High School/USD 501
- Middle school:French Middle School/USD 501
- Elementary school:Whitson Elementary School/USD 501
Finances and disclosures
- Price:$465,000
- Price per sq. ft.:$86.8
- Tax amount:$7,858
New listings near 10 SW Westboro Pl
- New
 Listed by BHGRE$145,000Active3 beds 1 baths1,325 sq. ft.
Listed by BHGRE$145,000Active3 beds 1 baths1,325 sq. ft.1307 SW Argyll St, Topeka, KS 66611
MLS# 241519Listed by: BETTER HOMES AND GARDENS REAL - New
 $204,900Active4 beds 2 baths2,277 sq. ft.
$204,900Active4 beds 2 baths2,277 sq. ft.4819 SW 20th Ter, Topeka, KS 66604
MLS# 241517Listed by: COUNTRYWIDE REALTY, INC. - New
 $185,000Active2 beds 1 baths960 sq. ft.
$185,000Active2 beds 1 baths960 sq. ft.3522 NW Topeka, Topeka, KS 66617
MLS# 241516Listed by: BERKSHIRE HATHAWAY FIRST - New
 $310,000Active4 beds 3 baths2,876 sq. ft.
$310,000Active4 beds 3 baths2,876 sq. ft.4241 SE Wisconsin Ave, Topeka, KS 66609
MLS# 241515Listed by: RE/MAX EK REAL ESTATE - New
 $105,000Active2 beds 1 baths962 sq. ft.
$105,000Active2 beds 1 baths962 sq. ft.825 NE Winfield Ave, Topeka, KS 66616
MLS# 241512Listed by: TOPCITY REALTY, LLC - New
 $140,000Active3 beds 2 baths1,619 sq. ft.
$140,000Active3 beds 2 baths1,619 sq. ft.4306 SW 30th St, Topeka, KS 66614
MLS# 241514Listed by: BERKSHIRE HATHAWAY FIRST - New
 $150,000Active4 beds 2 baths1,340 sq. ft.
$150,000Active4 beds 2 baths1,340 sq. ft.1714 SW Central Park Ave, Topeka, KS 66604
MLS# 241510Listed by: KW ONE LEGACY PARTNERS, LLC - New
 $79,995Active3 beds 2 baths1,050 sq. ft.
$79,995Active3 beds 2 baths1,050 sq. ft.2427 SE Adams St, Topeka, KS 66605
MLS# 241511Listed by: COLDWELL BANKER AMERICAN HOME - New
 $155,000Active3 beds 1 baths1,100 sq. ft.
$155,000Active3 beds 1 baths1,100 sq. ft.1207 Clontarf St, Topeka, KS 66611
MLS# 241507Listed by: PEARL REAL ESTATE & APPRAISAL - Open Sun, 12 to 1pmNew
 $410,000Active4 beds 4 baths2,937 sq. ft.
$410,000Active4 beds 4 baths2,937 sq. ft.3232 NW 34th St, Topeka, KS 66618
MLS# 241506Listed by: KW ONE LEGACY PARTNERS, LLC
