1400 NE Sardou Ave, Topeka, KS 66616
Local realty services provided by:Better Homes and Gardens Real Estate Wostal Realty
1400 NE Sardou Ave,Topeka, KS 66616
$888,000
- 5 Beds
- 3 Baths
- 5,429 sq. ft.
- Single family
- Active
Listed by: annette harper, dee anderson
Office: coldwell banker american home
MLS#:239773
Source:KS_TAAR
Price summary
- Price:$888,000
- Price per sq. ft.:$163.57
About this home
It is often said, “Don't judge a book by its cover.” We say, don't judge this home by its exterior which resembles a fortress with a 4-car garage. Built in the late 1850s with native limestone and other locally-sourced materials, this marvelous home has a rich history and holds secrets few know. It was bult by French émigré Gilbert Billard who came to the United States to escape the tyranny of the regime of French emperor Napoleon III. The Billard Airport in Oakland is named for Gilbert's grandson, Philip Billard, who died while serving in France during World War I. There are tales of this home being used as a stop on the Underground Railroad. Escaping slaves would arrive by boat at a Kansas River dike. An underground tunnel would lead them to the basement of the house. There are two covered openings in the brick cellar walls that would support this tale. Fast forward to the year 2025 and become acquainted with the updated version of the Billard Chateau, thanks to a visionary restoration. Passing through the front door into the foyer, your eyes are feasted with the timeless elegance of a two-story spiral staircase worthy of a Hollywood period drama. Off to the left of the foyer is the room originally used as a cozy library which would make a perfect home office. Straight ahead of the foyer is the living room with period furniture, a sleek electric fireplace and a spot for your baby grand piano. Walk through to the dining room and discover the matching dining room table, chairs, china cabinet and buffet. All of this furniture remains with the home. Move onward to the kitchen and be prepared for the wow factor to kick into high gear. The term “remodeled kitchen” takes on a new definition in the Billard Chateau. Pearly white cabinets. Labradorite countertops with gorgeous flashes of iridescent blues and golds. Mother-of-pearl backspashes. Chandelier. Open what appear to be pantry doors and walk through to the chef's kitchen with its double gas stove, laundry, multiple prep areas and access to the outside. Finally, on the first floor is the “powder room.” It is the only bath on the main floor and is roughly the size of a bedroom. This full bath with an enormous walk-in shower has multiple showerheads that give the vibe of a weekend getaway at an expensive spa. Up the spiral staircase to the four 2nd floor bedrooms. The primary suite has a full bath that rivals the powder room. Appointed with a clawfoot soaking tub, marble double vanity and oversized walk-in shower, it feels indulgent. There are three other bedrooms, one with an enormous closet. The hall bath is equally elegant. The attic is finished as one large room with LVT and a mini-split. Envision it as very clean storage, a hobby room or just a place to relax far away from everyone else. The basement is unfinished, very clean and home to an old stone fireplace. In addition to the utility room and family room, there are two other rooms that would function as very clean storage or a wine cellar. Be sure to look for the slate “B” on the floor in front of the family room fireplace and the wood door with steps leading up to the outside which may have been used as the way out for Underground Railroad visitors. In an older home you expect hardwood flooring and period details. With the Billard Chateau you have not only hardwood flooring and awesome period details, you gain your own Castle on the Kaw on 2.11 acres with river-front views and modern conveniences (including a whole house generator) all bundled up with a storied past. Whether the Billard Chateau ultimately becomes your home, your weekend retreat or your bed and breakfast, you will feel as though you have stepped back in time to an era of elegance, craftsmanship and grandeur. With a dash of modern convenience added, of course.
Contact an agent
Home facts
- Year built:1850
- Listing ID #:239773
- Added:154 day(s) ago
- Updated:November 12, 2025 at 01:25 AM
Rooms and interior
- Bedrooms:5
- Total bathrooms:3
- Full bathrooms:3
- Living area:5,429 sq. ft.
Structure and exterior
- Roof:Composition
- Year built:1850
- Building area:5,429 sq. ft.
Schools
- High school:Highland Park High School/USD 501
- Middle school:Chase Middle School/USD 501
- Elementary school:State Street Elementary School/USD 501
Utilities
- Sewer:Septic Tank
Finances and disclosures
- Price:$888,000
- Price per sq. ft.:$163.57
- Tax amount:$6,858
New listings near 1400 NE Sardou Ave
- New
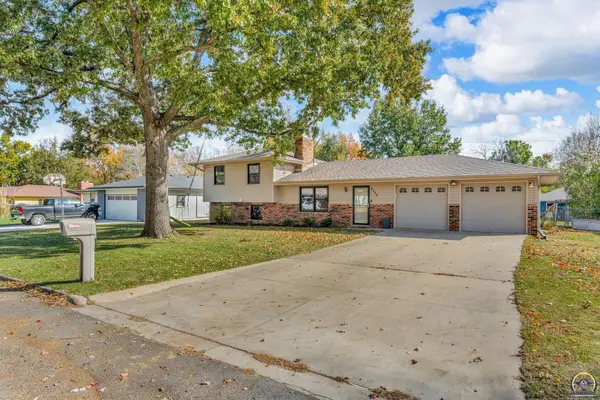 $224,900Active3 beds 2 baths1,620 sq. ft.
$224,900Active3 beds 2 baths1,620 sq. ft.2733 SE Granger St, Topeka, KS 66605
MLS# 242129Listed by: COUNTRYWIDE REALTY, INC. - New
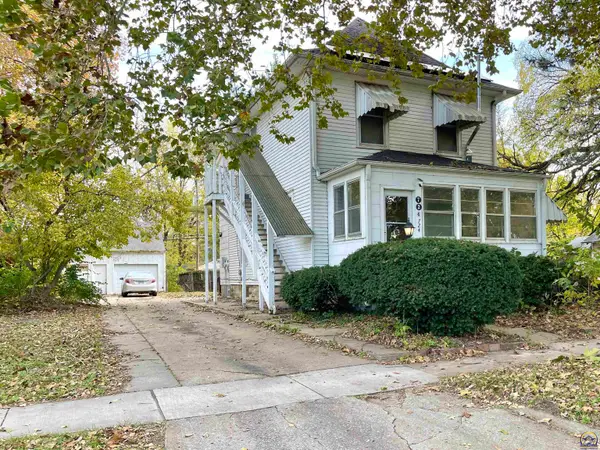 $154,500Active4 beds 2 baths1,771 sq. ft.
$154,500Active4 beds 2 baths1,771 sq. ft.724 NE Wabash Ave, Topeka, KS 66616
MLS# 242127Listed by: KW ONE LEGACY PARTNERS, LLC - New
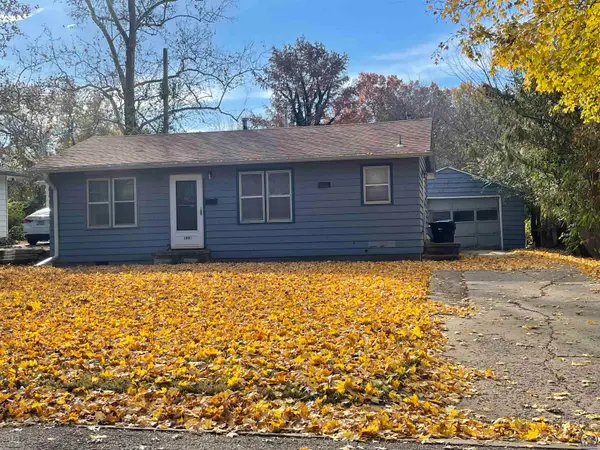 $45,000Active2 beds 1 baths816 sq. ft.
$45,000Active2 beds 1 baths816 sq. ft.1805 SE Sage St, Topeka, KS 66605
MLS# 242125Listed by: REECENICHOLS TOPEKA ELITE - New
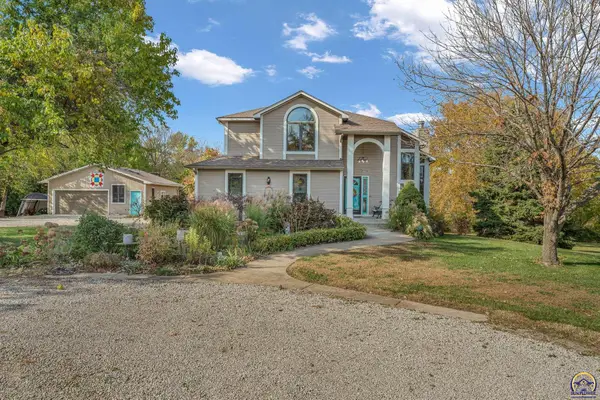 $465,000Active4 beds 4 baths2,793 sq. ft.
$465,000Active4 beds 4 baths2,793 sq. ft.7727 NW Nickell Rd, Topeka, KS 66618
MLS# 242121Listed by: KW ONE LEGACY PARTNERS, LLC - New
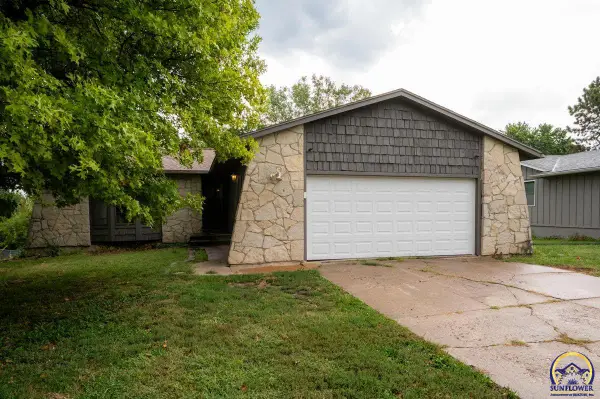 $210,000Active4 beds 2 baths1,833 sq. ft.
$210,000Active4 beds 2 baths1,833 sq. ft.2504 SW Kingsrow Rd, Topeka, KS 66614
MLS# 242120Listed by: COLDWELL BANKER AMERICAN HOME - New
 $299,000Active3 beds 2 baths2,247 sq. ft.
$299,000Active3 beds 2 baths2,247 sq. ft.5639 SW West Dr, Topeka, KS 66606
MLS# 242084Listed by: RE/MAX EK REAL ESTATE - New
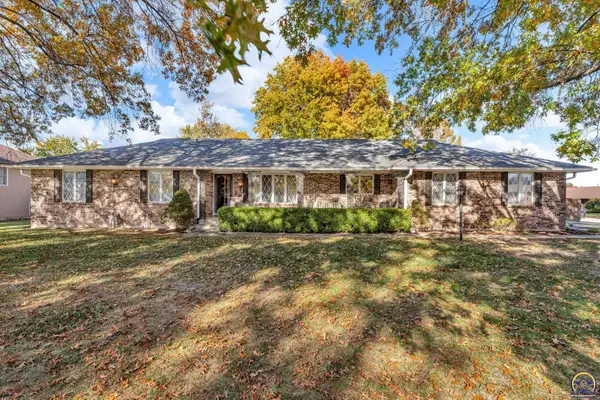 $385,000Active3 beds 4 baths3,989 sq. ft.
$385,000Active3 beds 4 baths3,989 sq. ft.2731 SE Peck Rd, Topeka, KS 66605
MLS# 242108Listed by: COLDWELL BANKER AMERICAN HOME - New
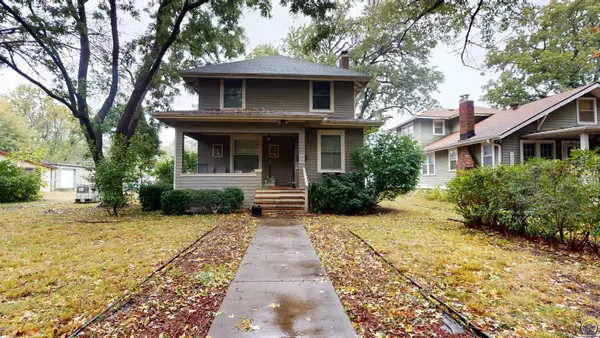 Listed by BHGRE$190,000Active3 beds 2 baths1,662 sq. ft.
Listed by BHGRE$190,000Active3 beds 2 baths1,662 sq. ft.1421 SW Jewell Ave, Topeka, KS 66604
MLS# 242112Listed by: BETTER HOMES AND GARDENS REAL - New
 $295,000Active3 beds 3 baths2,330 sq. ft.
$295,000Active3 beds 3 baths2,330 sq. ft.5725 SW Quail Cove Cir, Topeka, KS 66614
MLS# 242103Listed by: NEXTHOME PROFESSIONALS - New
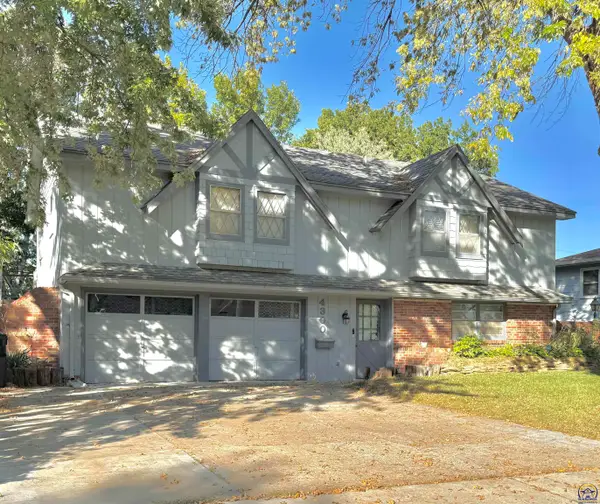 $188,000Active3 beds 2 baths1,799 sq. ft.
$188,000Active3 beds 2 baths1,799 sq. ft.4300 SW 30th St, Topeka, KS 66614
MLS# 242102Listed by: TOPCITY REALTY, LLC
