1717 SW Stone Crest Dr, Topeka, KS 66615
Local realty services provided by:Better Homes and Gardens Real Estate Wostal Realty
1717 SW Stone Crest Dr,Topeka, KS 66615
$345,000
- 4 Beds
- 4 Baths
- 2,302 sq. ft.
- Single family
- Active
Listed by: teresa johnson
Office: rockford real estate llc.
MLS#:241887
Source:KS_TAAR
Price summary
- Price:$345,000
- Price per sq. ft.:$149.87
About this home
As you walk in the front door you'll be amazed at the warmth exuded in this home. From the new paint to the stack stone on the fireplace, to the welcoming flow from kitchen to dining to the living room this home welcomes you in. Or if you prefer to be outside, the newer custom built deck will be your hang out spot. Privacy was considered when building the deck with screens built in. The deck looks over the fenced in yard with established garden planters and storage shed. Inside you'll find a main floor primary bedroom suite. Currently the laundry is located on the main floor, but you also have the option of having it in the basement. Upstairs you'll find a lofted walk that overlooks the great room, two generous sized bedrooms and a bathroom. The basement has been finished with another bathroom, a 4th bedroom with egress window and a huge family room. Need a 5th bedroom? You could reduce the size of the family room and build a bedroom there. There is already a nook area that is designed to be a closet and there is an egress window. Storage space was also left in the basement. Possibilities abound with space for everyone.
Contact an agent
Home facts
- Year built:2003
- Listing ID #:241887
- Added:48 day(s) ago
- Updated:December 10, 2025 at 03:13 PM
Rooms and interior
- Bedrooms:4
- Total bathrooms:4
- Full bathrooms:3
- Half bathrooms:1
- Living area:2,302 sq. ft.
Structure and exterior
- Roof:Architectural Style
- Year built:2003
- Building area:2,302 sq. ft.
Schools
- High school:Washburn Rural High School/USD 437
- Middle school:Washburn Rural North Middle School/USD 437
- Elementary school:Wanamaker Elementary School/USD 437
Finances and disclosures
- Price:$345,000
- Price per sq. ft.:$149.87
- Tax amount:$3,560
New listings near 1717 SW Stone Crest Dr
- Open Sun, 1:30 to 2:30pmNew
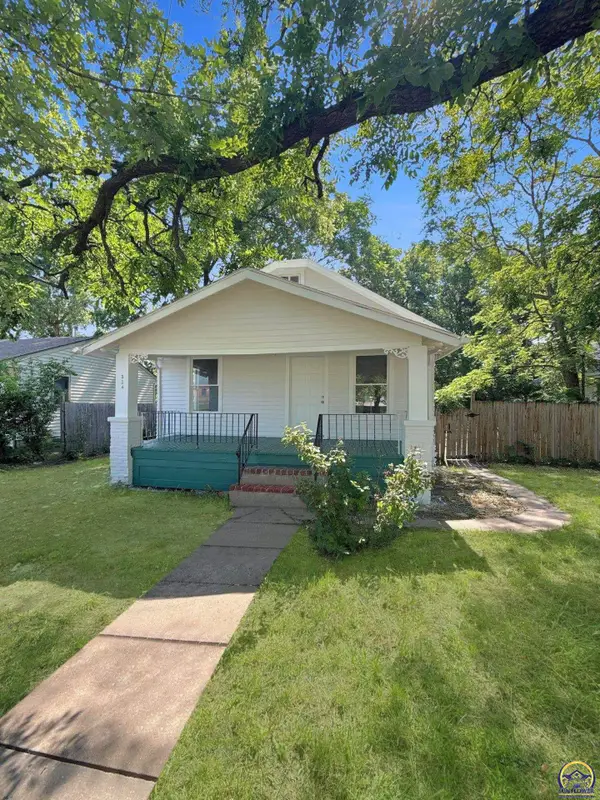 $99,900Active2 beds 2 baths1,116 sq. ft.
$99,900Active2 beds 2 baths1,116 sq. ft.324 SW Macvicar Ave, Topeka, KS 66604
MLS# 242440Listed by: BRICKHAVEN.REALESTATE, LLC - New
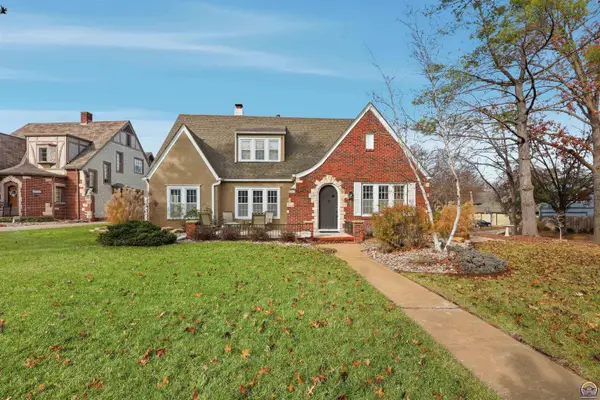 $525,000Active4 beds 3 baths3,468 sq. ft.
$525,000Active4 beds 3 baths3,468 sq. ft.1303 SW Pembroke Ln, Topeka, KS 66604
MLS# 242437Listed by: KW ONE LEGACY PARTNERS, LLC 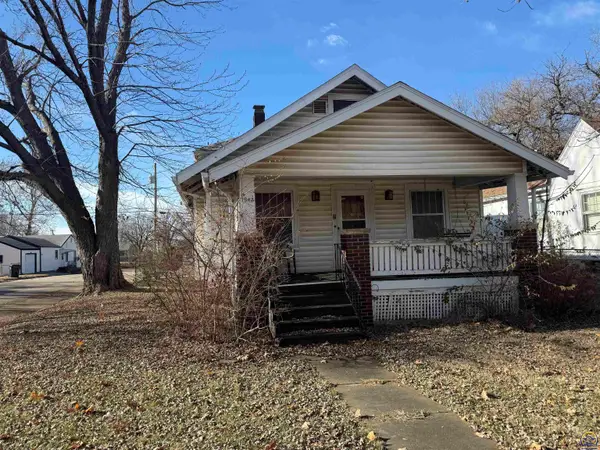 $45,000Pending3 beds 1 baths1,229 sq. ft.
$45,000Pending3 beds 1 baths1,229 sq. ft.1943 SE Hudson Blvd, Topeka, KS 66607
MLS# 242431Listed by: COUNTRYWIDE REALTY, INC.- New
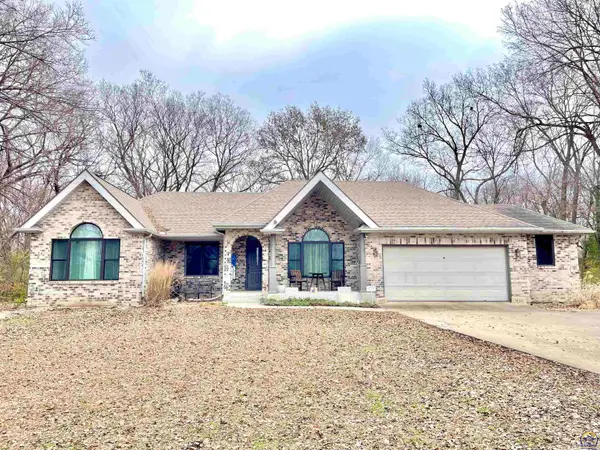 $404,000Active3 beds 3 baths2,126 sq. ft.
$404,000Active3 beds 3 baths2,126 sq. ft.1836 SW Urish Rd, Topeka, KS 66615
MLS# 242434Listed by: COLDWELL BANKER AMERICAN HOME - New
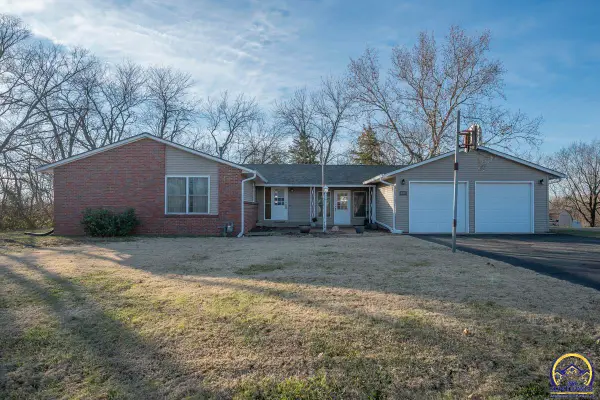 $269,000Active3 beds 2 baths1,974 sq. ft.
$269,000Active3 beds 2 baths1,974 sq. ft.4001 NW Pocahontas Dr, Topeka, KS 66618
MLS# 242430Listed by: COUNTRYWIDE REALTY, INC. - New
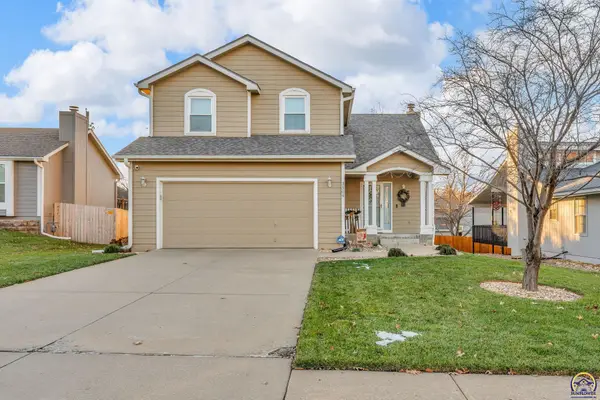 $299,900Active4 beds 4 baths2,156 sq. ft.
$299,900Active4 beds 4 baths2,156 sq. ft.3509 SW Westport Dr, Topeka, KS 66614
MLS# 242426Listed by: GENESIS, LLC, REALTORS - New
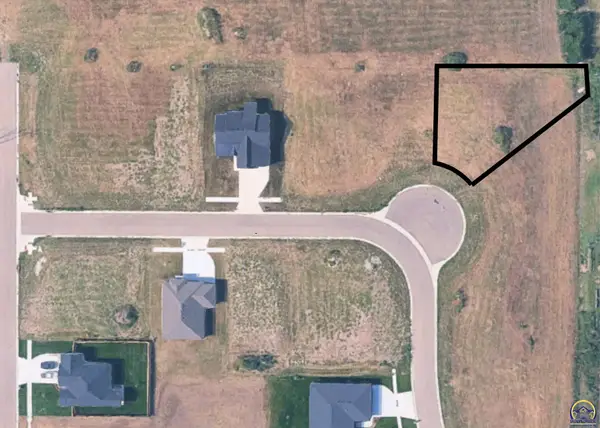 Listed by BHGRE$50,000Active0.36 Acres
Listed by BHGRE$50,000Active0.36 Acres0000 SW 26th Ter #Lot 6, Block B, Topeka, KS 66614
MLS# 242420Listed by: BETTER HOMES AND GARDENS REAL - Open Sat, 11:30am to 1pmNew
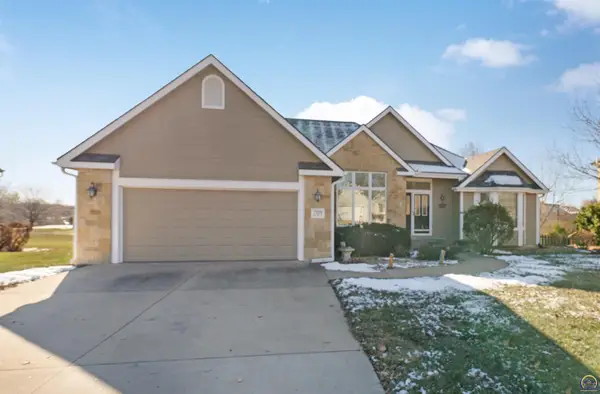 $375,000Active4 beds 3 baths2,944 sq. ft.
$375,000Active4 beds 3 baths2,944 sq. ft.7929 SW 28th St, Topeka, KS 66614
MLS# 242419Listed by: GENESIS, LLC, REALTORS - New
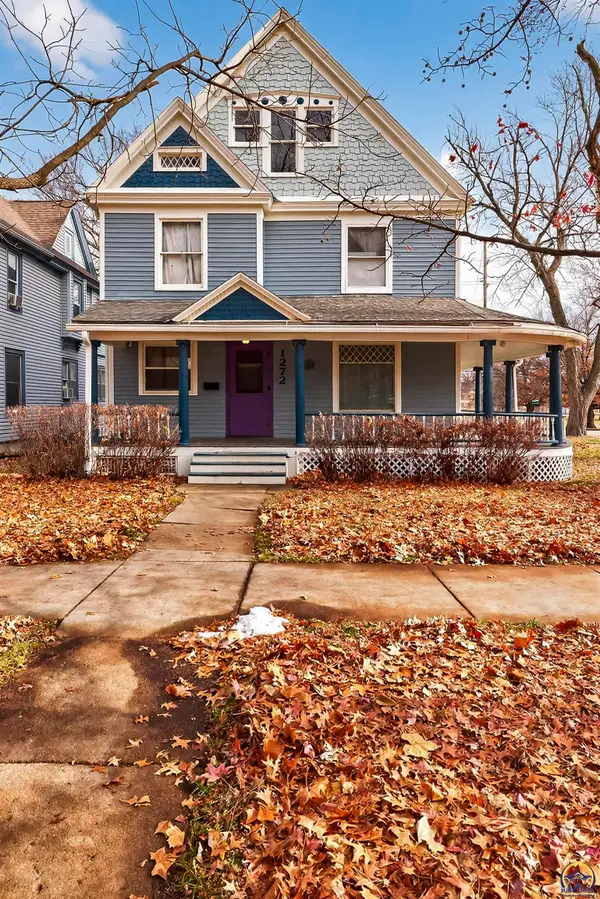 $99,900Active4 beds 1 baths2,428 sq. ft.
$99,900Active4 beds 1 baths2,428 sq. ft.1272 SW Buchanan St, Topeka, KS 66604
MLS# 242416Listed by: STONE & STORY RE GROUP, LLC - New
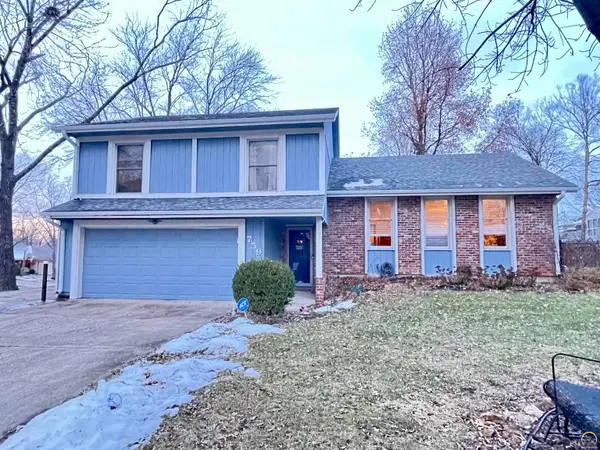 $289,900Active4 beds 3 baths2,432 sq. ft.
$289,900Active4 beds 3 baths2,432 sq. ft.759 SW Prairie Ct, Topeka, KS 66609
MLS# 242415Listed by: BERKSHIRE HATHAWAY FIRST
