1911 SE Iowa Ave, Topeka, KS 66607
Local realty services provided by:Better Homes and Gardens Real Estate Wostal Realty
1911 SE Iowa Ave,Topeka, KS 66607
$80,000
- 3 Beds
- 1 Baths
- 1,613 sq. ft.
- Single family
- Active
Listed by: john ringgold, riley ringgold
Office: kw one legacy partners, llc.
MLS#:242317
Source:KS_TAAR
Price summary
- Price:$80,000
- Price per sq. ft.:$49.6
About this home
Located on a quiet dead-end street, this property offers privacy, space, and great potential. A long driveway provides ample off-street parking, and a one-car garage offers direct access to a spacious 400 sq ft primary bedroom—an ideal setup for added flexibility. Inside, the living and dining areas feature beautiful hardwood floors. The basement includes a semi-finished bedroom, walk-out access to the backyard, a half bath, and plenty of room for expansion or storage. Key updates have already been made, including a new sewer line in 2021, an upgraded electric panel, and a recently replaced water heater. The home sits far back from the street on a huge lot, over half an acre, giving you a massive backyard and plenty of room to grow. The home does need repairs and updates and is being sold as is—a great opportunity for investors or buyers looking to build equity. Priced $15,000 under county appraisal, this property offers solid value for the size of the home and land.
Contact an agent
Home facts
- Year built:1950
- Listing ID #:242317
- Added:22 day(s) ago
- Updated:December 17, 2025 at 10:13 PM
Rooms and interior
- Bedrooms:3
- Total bathrooms:1
- Full bathrooms:1
- Living area:1,613 sq. ft.
Structure and exterior
- Year built:1950
- Building area:1,613 sq. ft.
Schools
- High school:Highland Park High School/USD 501
- Middle school:Eisenhower Middle School/USD 501
- Elementary school:Highland Park Central Elementary School/USD 501
Finances and disclosures
- Price:$80,000
- Price per sq. ft.:$49.6
- Tax amount:$1,593
New listings near 1911 SE Iowa Ave
- New
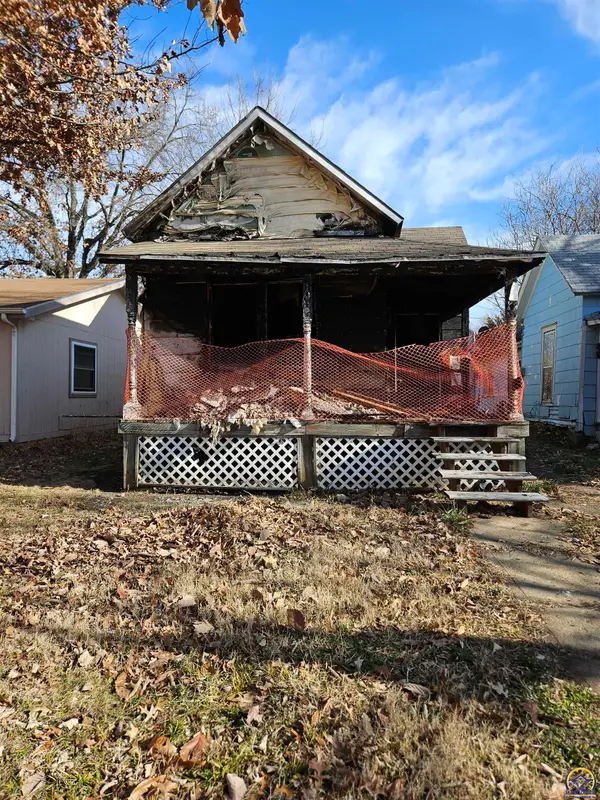 $15,000Active1 beds 1 baths484 sq. ft.
$15,000Active1 beds 1 baths484 sq. ft.1040 SW Boswell Ave, Topeka, KS 66604
MLS# 242509Listed by: KW ONE LEGACY PARTNERS, LLC - New
 $120,000Active2 beds 1 baths1,136 sq. ft.
$120,000Active2 beds 1 baths1,136 sq. ft.2347 SE Pennsylvania Ave, Topeka, KS 66604
MLS# 242507Listed by: KW ONE LEGACY PARTNERS, LLC - New
 $239,900Active4 beds 3 baths1,692 sq. ft.
$239,900Active4 beds 3 baths1,692 sq. ft.4450 SW Twilight Dr, Topeka, KS 66614
MLS# 242470Listed by: COUNTRYWIDE REALTY, INC. - New
 $89,900Active3 beds 1 baths864 sq. ft.
$89,900Active3 beds 1 baths864 sq. ft.3432 SE Bryant St, Topeka, KS 66612
MLS# 242496Listed by: GENESIS, LLC, REALTORS - New
 $165,000Active3 beds 2 baths1,352 sq. ft.
$165,000Active3 beds 2 baths1,352 sq. ft.2011 SW Stone Ave, Topeka, KS 66604
MLS# 242498Listed by: GENESIS, LLC, REALTORS - New
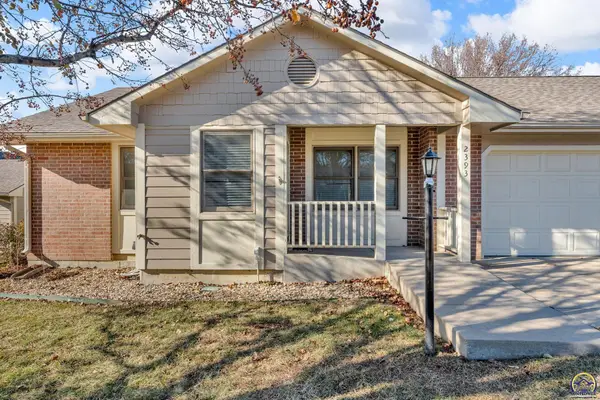 Listed by BHGRE$245,000Active2 beds 3 baths1,846 sq. ft.
Listed by BHGRE$245,000Active2 beds 3 baths1,846 sq. ft.2393 SW Honeysuckle Ln, Topeka, KS 66614
MLS# 242488Listed by: BETTER HOMES AND GARDENS REAL - New
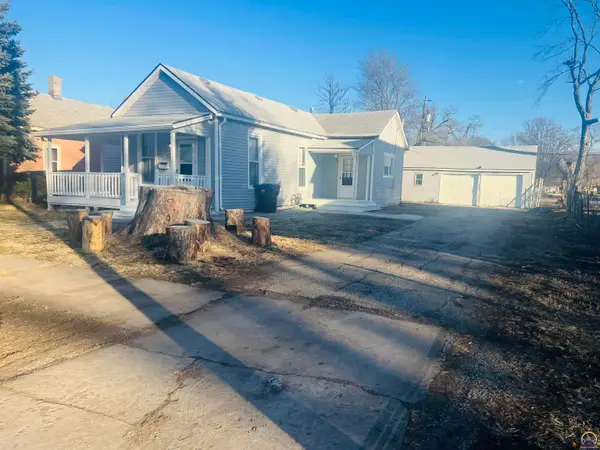 $98,000Active3 beds 1 baths1,176 sq. ft.
$98,000Active3 beds 1 baths1,176 sq. ft.620 SE Lake St, Topeka, KS 66607
MLS# 242485Listed by: EXP REALTY LLC - New
 $67,500Active2 beds 1 baths933 sq. ft.
$67,500Active2 beds 1 baths933 sq. ft.1220 SW Harvey Pl, Topeka, KS 66606
MLS# 242483Listed by: TOPCITY REALTY, LLC - New
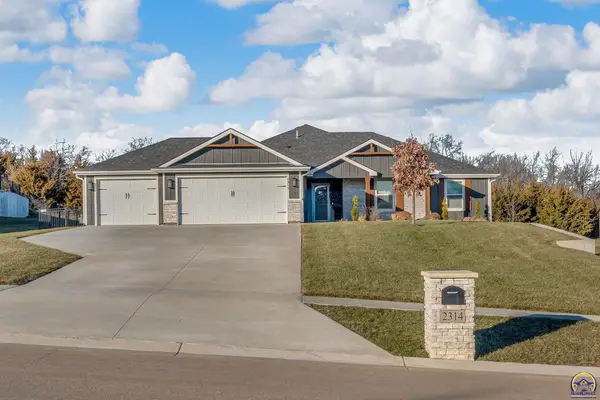 $399,900Active3 beds 2 baths1,642 sq. ft.
$399,900Active3 beds 2 baths1,642 sq. ft.2314 NW 49th Ter, Topeka, KS 66618
MLS# 242481Listed by: COUNTRYWIDE REALTY, INC. - New
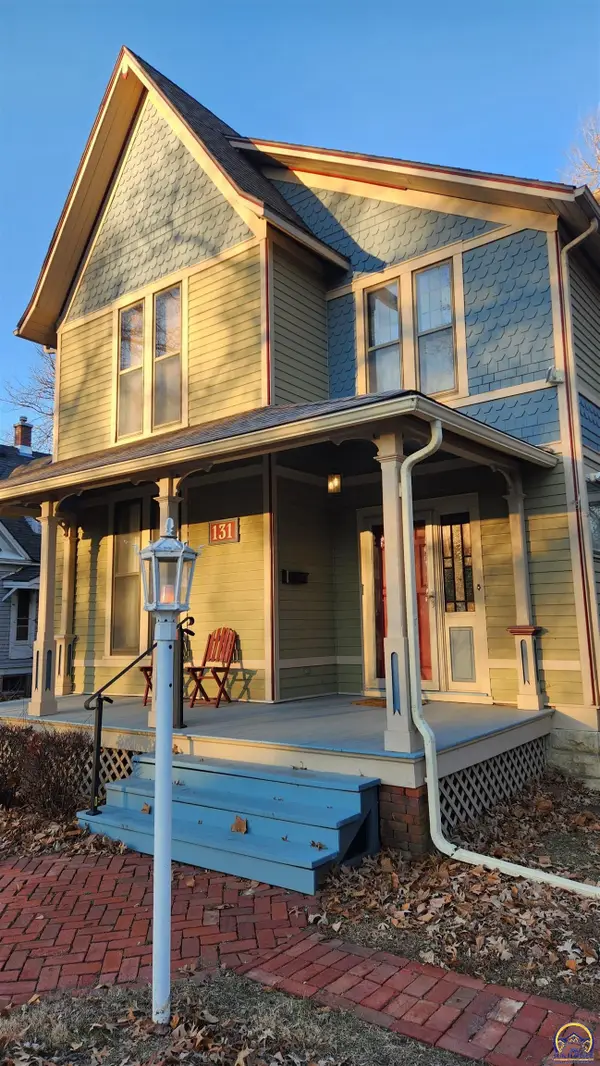 $253,000Active4 beds 3 baths2,608 sq. ft.
$253,000Active4 beds 3 baths2,608 sq. ft.131 SW Clay St, Topeka, KS 66606
MLS# 242480Listed by: PERFORMANCE REALTY, INC.
