2040 SW Cottonwood Ln, Topeka, KS 66615
Local realty services provided by:Better Homes and Gardens Real Estate Wostal Realty
2040 SW Cottonwood Ln,Topeka, KS 66615
$575,000
- 4 Beds
- 8 Baths
- 5,230 sq. ft.
- Single family
- Active
Listed by: luke thompson
Office: coldwell banker american home
MLS#:239649
Source:KS_TAAR
Price summary
- Price:$575,000
- Price per sq. ft.:$109.94
About this home
LARGE HOME, MANY ENSUITE BATHS, SHADY DECK, POOL, POND, and ACREAGE! THIS IS YOUR TICKET TO THE PEACEFUL LIFE! Step inside and you're immediately met with what makes this home unforgettable- a grand entrance with a picture window view straight to the pond. 2040 SW Cottonwood Ln blends space, comfort, and natural beauty across nearly 3 acres with a private, peaceful backdrop. No rear neighbors, just water, trees, and sky. The living and dining areas glow with natural light from a bay-style picture window. The kitchen is clean and classic, with white quartz countertops, subway tile backsplash, white cabinets, and LED lighting. A screened porch and back deck face east- ideal for sunny mornings and shaded evenings. Most bedrooms include walk-in closets, and the Jack & Jill bath adds smart functionality. The laundry room is conveniently located on the main floor. Downstairs, the walkout basement opens into a huge finished space with a bonus room- perfect for game nights, creative projects, or extra living area. Geothermal HVAC, added insulation, and newer carpet throughout keep things efficient and comfortable. With an above-ground pool, circle drive, extra covered parking, and just four minutes to I-70 on a paved road, this one truly offers it all- inside and out.
Contact an agent
Home facts
- Year built:1966
- Listing ID #:239649
- Added:164 day(s) ago
- Updated:November 15, 2025 at 05:21 PM
Rooms and interior
- Bedrooms:4
- Total bathrooms:8
- Full bathrooms:5
- Half bathrooms:3
- Living area:5,230 sq. ft.
Heating and cooling
- Heating:Geothermal
Structure and exterior
- Roof:Composition
- Year built:1966
- Building area:5,230 sq. ft.
Schools
- High school:Washburn Rural High School/USD 437
- Middle school:Washburn Rural Middle School/USD 437
- Elementary school:Wanamaker Elementary School/USD 437
Utilities
- Sewer:Septic Tank
Finances and disclosures
- Price:$575,000
- Price per sq. ft.:$109.94
- Tax amount:$7,416
New listings near 2040 SW Cottonwood Ln
- New
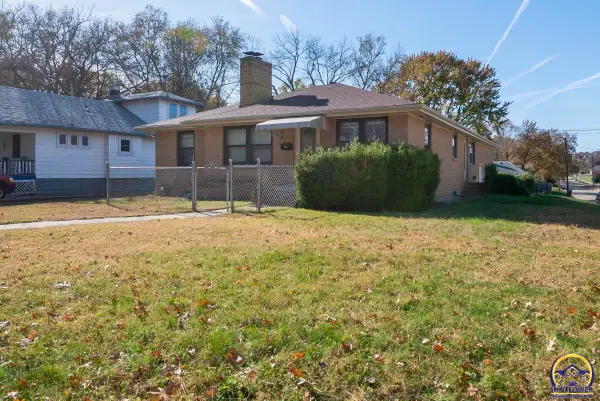 $215,000Active3 beds 2 baths2,500 sq. ft.
$215,000Active3 beds 2 baths2,500 sq. ft.701 SW Watson Ave, Topeka, KS 66606
MLS# 242196Listed by: KW ONE LEGACY PARTNERS, LLC - New
 $369,900Active4 beds 4 baths3,021 sq. ft.
$369,900Active4 beds 4 baths3,021 sq. ft.6445 SW 21st Ter, Topeka, KS 66614
MLS# 242194Listed by: BERKSHIRE HATHAWAY FIRST - New
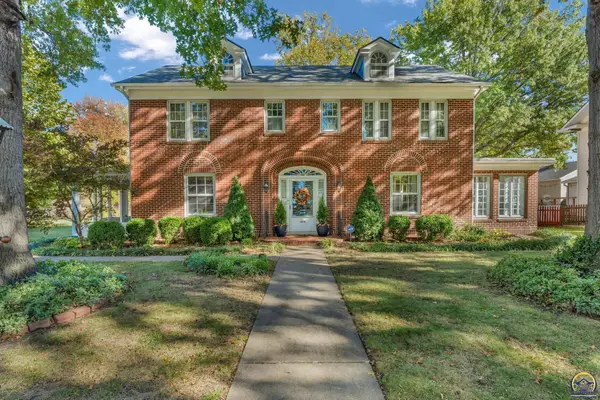 $398,400Active5 beds 4 baths3,801 sq. ft.
$398,400Active5 beds 4 baths3,801 sq. ft.1610 SW Plass Ave, Topeka, KS 66604
MLS# 242191Listed by: COLDWELL BANKER AMERICAN HOME 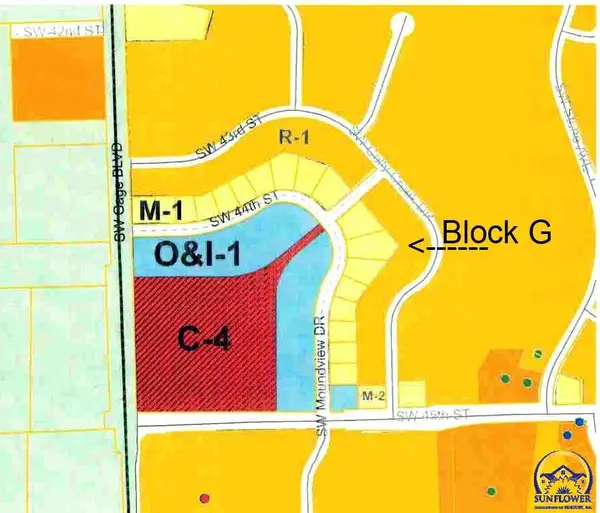 $165,000Active3.35 Acres
$165,000Active3.35 Acres4498 SW Moundview Dr, Topeka, KS 66610
MLS# 238352Listed by: COUNTRYWIDE REALTY, INC.- Open Sun, 12:30 to 2pmNew
 $259,000Active4 beds 3 baths1,850 sq. ft.
$259,000Active4 beds 3 baths1,850 sq. ft.3839 NW Dondee Ln, Topeka, KS 66618
MLS# 242188Listed by: KW ONE LEGACY PARTNERS, LLC - New
 $235,000Active4 beds 2 baths2,204 sq. ft.
$235,000Active4 beds 2 baths2,204 sq. ft.3330 SE Placid Ct, Topeka, KS 66605
MLS# 242189Listed by: REECENICHOLS TOPEKA ELITE - New
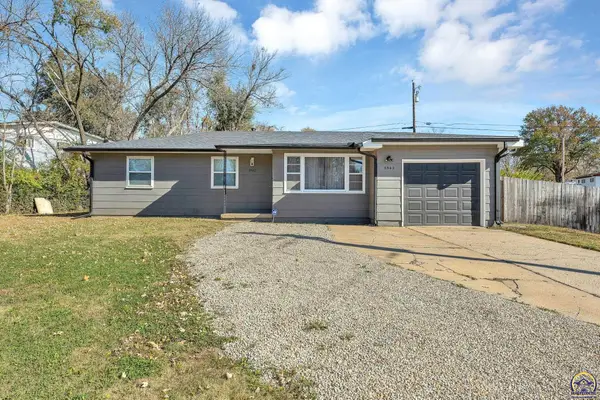 $185,000Active4 beds 2 baths1,424 sq. ft.
$185,000Active4 beds 2 baths1,424 sq. ft.3542 SE Adams St, Topeka, KS 66605
MLS# 242187Listed by: COLDWELL BANKER AMERICAN HOME - New
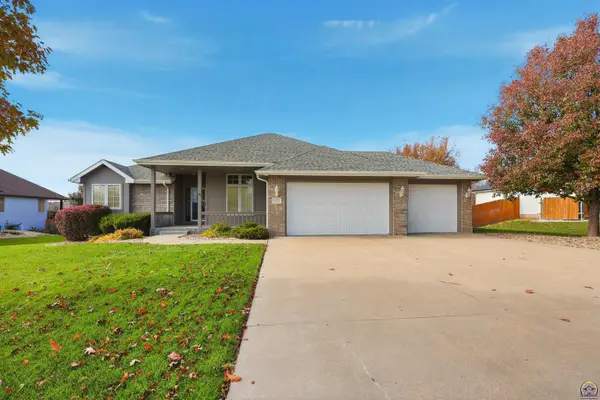 $440,000Active3 beds 3 baths2,905 sq. ft.
$440,000Active3 beds 3 baths2,905 sq. ft.5021 NW Sterling Chase Dr, Topeka, KS 66618
MLS# 242180Listed by: KW ONE LEGACY PARTNERS, LLC - Open Sat, 11:30am to 1:30pmNew
 Listed by BHGRE$425,000Active5 beds 4 baths3,532 sq. ft.
Listed by BHGRE$425,000Active5 beds 4 baths3,532 sq. ft.6743 SW Wentley Ln, Topeka, KS 66614
MLS# 242181Listed by: BETTER HOMES AND GARDENS REAL - Open Sun, 12 to 2pmNew
 $224,900Active4 beds 2 baths1,423 sq. ft.
$224,900Active4 beds 2 baths1,423 sq. ft.3125 SW Mulvane St, Topeka, KS 66611
MLS# 242182Listed by: TOPCITY REALTY, LLC
