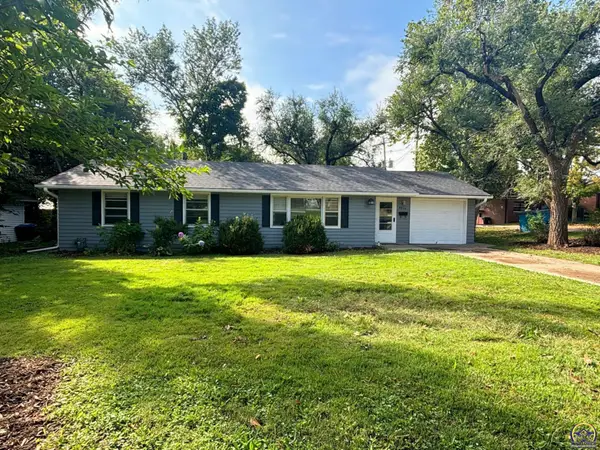205 NE Freeman Ave, Topeka, KS 66616
Local realty services provided by:Better Homes and Gardens Real Estate Wostal Realty
205 NE Freeman Ave,Topeka, KS 66616
$149,900
- 2 Beds
- 1 Baths
- 1,138 sq. ft.
- Single family
- Pending
Listed by:john ringgold
Office:kw one legacy partners, llc.
MLS#:240745
Source:KS_TAAR
Price summary
- Price:$149,900
- Price per sq. ft.:$131.72
About this home
At no fault of seller this home is back on the market! Fully rehabbed in 2022, this Oakland gem blends classic charm with modern updates. Step inside to find beautifully refinished hardwood floors, fresh paint, updated trim, and new vinyl windows throughout. The remodeled kitchen features stylish shaker cabinets and sleek stainless steel appliances, (a temporary island can be removed to open the kitchen even more) all tied together by an open floor plan and soaring 9-foot ceilings that create a bright, spacious feel. Everything you need is on the main floor—including two bedrooms, a full bathroom, and a convenient laundry room. Downstairs, you'll find generous storage space along with a new electrical panel, updated sewer stack, and clear signs of improved plumbing and wiring. The sewer line was fully replaced in December 2023, offering peace of mind for years to come. A 2023 home inspection and termite inspection are also available for review—another bonus for buyers looking for transparency and value. The attic provides extra storage or could be finished out as a potential third bedroom. Outside, enjoy quiet mornings on the charming covered front porch or take advantage of the large backyard with a storage shed—perfect for lawn tools and outdoor gear. If you've been searching for a home with an open layout, modern updates, and big-ticket items already taken care of—look no further. This one checks all the boxes and is ready to welcome you home.
Contact an agent
Home facts
- Year built:1921
- Listing ID #:240745
- Added:48 day(s) ago
- Updated:September 25, 2025 at 01:13 PM
Rooms and interior
- Bedrooms:2
- Total bathrooms:1
- Full bathrooms:1
- Living area:1,138 sq. ft.
Structure and exterior
- Roof:Architectural Style
- Year built:1921
- Building area:1,138 sq. ft.
Schools
- High school:Highland Park High School/USD 501
- Middle school:Chase Middle School/USD 501
- Elementary school:State Street Elementary School/USD 501
Finances and disclosures
- Price:$149,900
- Price per sq. ft.:$131.72
- Tax amount:$1,234
New listings near 205 NE Freeman Ave
- New
 Listed by BHGRE$145,000Active3 beds 1 baths1,325 sq. ft.
Listed by BHGRE$145,000Active3 beds 1 baths1,325 sq. ft.1307 SW Argyll St, Topeka, KS 66611
MLS# 241519Listed by: BETTER HOMES AND GARDENS REAL - New
 $204,900Active4 beds 2 baths2,277 sq. ft.
$204,900Active4 beds 2 baths2,277 sq. ft.4819 SW 20th Ter, Topeka, KS 66604
MLS# 241517Listed by: COUNTRYWIDE REALTY, INC. - New
 $185,000Active2 beds 1 baths960 sq. ft.
$185,000Active2 beds 1 baths960 sq. ft.3522 NW Topeka, Topeka, KS 66617
MLS# 241516Listed by: BERKSHIRE HATHAWAY FIRST - New
 $310,000Active4 beds 3 baths2,876 sq. ft.
$310,000Active4 beds 3 baths2,876 sq. ft.4241 SE Wisconsin Ave, Topeka, KS 66609
MLS# 241515Listed by: RE/MAX EK REAL ESTATE - New
 $105,000Active2 beds 1 baths962 sq. ft.
$105,000Active2 beds 1 baths962 sq. ft.825 NE Winfield Ave, Topeka, KS 66616
MLS# 241512Listed by: TOPCITY REALTY, LLC - New
 $140,000Active3 beds 2 baths1,619 sq. ft.
$140,000Active3 beds 2 baths1,619 sq. ft.4306 SW 30th St, Topeka, KS 66614
MLS# 241514Listed by: BERKSHIRE HATHAWAY FIRST - New
 $150,000Active4 beds 2 baths1,340 sq. ft.
$150,000Active4 beds 2 baths1,340 sq. ft.1714 SW Central Park Ave, Topeka, KS 66604
MLS# 241510Listed by: KW ONE LEGACY PARTNERS, LLC - New
 $79,995Active3 beds 2 baths1,050 sq. ft.
$79,995Active3 beds 2 baths1,050 sq. ft.2427 SE Adams St, Topeka, KS 66605
MLS# 241511Listed by: COLDWELL BANKER AMERICAN HOME - New
 $155,000Active3 beds 1 baths1,100 sq. ft.
$155,000Active3 beds 1 baths1,100 sq. ft.1207 Clontarf St, Topeka, KS 66611
MLS# 241507Listed by: PEARL REAL ESTATE & APPRAISAL - Open Sun, 12 to 1pmNew
 $410,000Active4 beds 4 baths2,937 sq. ft.
$410,000Active4 beds 4 baths2,937 sq. ft.3232 NW 34th St, Topeka, KS 66618
MLS# 241506Listed by: KW ONE LEGACY PARTNERS, LLC
