2205 NW Kendall Dr, Topeka, KS 66618
Local realty services provided by:Better Homes and Gardens Real Estate Wostal Realty
2205 NW Kendall Dr,Topeka, KS 66618
$315,000
- 4 Beds
- 3 Baths
- 2,876 sq. ft.
- Single family
- Active
Listed by: chen liang
Office: kw one legacy partners, llc.
MLS#:242699
Source:KS_TAAR
Price summary
- Price:$315,000
- Price per sq. ft.:$109.53
About this home
Located in the highly sought-after Seaman School District, this beautifully updated, move-in-ready corner-lot home offers comfort, efficiency, and generous living space. Major energy-saving upgrades include a brand-new Trane 15-SEER air conditioner and furnace (June 2025), delivering immediate monthly savings, improved comfort, and peace of mind, along with solar panels with a transferable warranty that further reduce energy costs. The open-concept main level flows seamlessly between the kitchen, dining, and living areas, highlighted by a cozy fireplace, main-level laundry, and fresh, modern paint throughout the main level and primary bedroom that enhances the home’s abundant natural light. The spacious primary suite offers a comfortable retreat with a private bathroom and double vanity. The finished basement expands your living space with a large family room, second fireplace, non-conforming bedroom, and half bath—ideal for entertaining, guests, or a home office. Outdoor living shines with a multi-level deck, firepit patio, fenced backyard, custom landscaping, and a durable steel storage shed.
Contact an agent
Home facts
- Year built:1976
- Listing ID #:242699
- Added:104 day(s) ago
- Updated:January 22, 2026 at 01:21 AM
Rooms and interior
- Bedrooms:4
- Total bathrooms:3
- Full bathrooms:2
- Half bathrooms:1
- Living area:2,876 sq. ft.
Structure and exterior
- Roof:Composition
- Year built:1976
- Building area:2,876 sq. ft.
Schools
- High school:Seaman High School/USD 345
- Middle school:Seaman Middle School/USD 345
- Elementary school:Elmont Elementary School/USD 345
Finances and disclosures
- Price:$315,000
- Price per sq. ft.:$109.53
- Tax amount:$4,325
New listings near 2205 NW Kendall Dr
- New
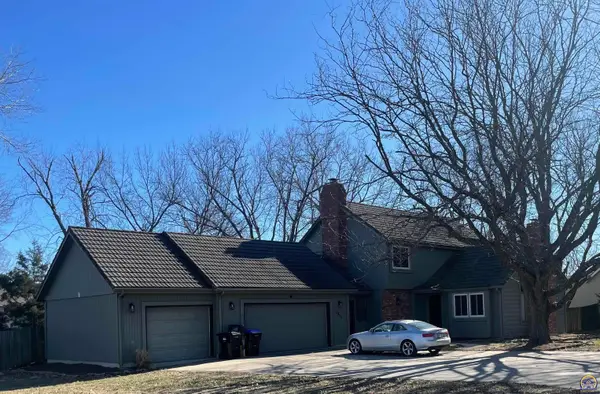 $380,000Active3 beds 3 baths2,813 sq. ft.
$380,000Active3 beds 3 baths2,813 sq. ft.3800 SW Nottingham Rd, Topeka, KS 66610
MLS# 242764Listed by: REECENICHOLS TOPEKA ELITE - New
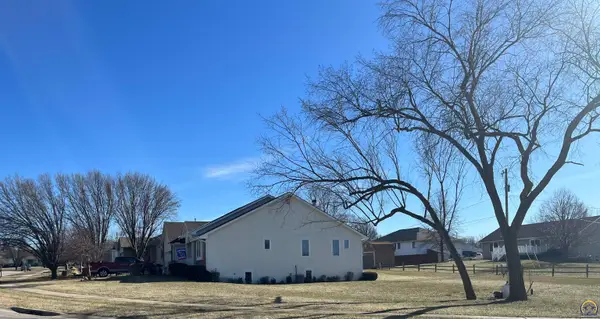 $305,900Active3 beds 2 baths1,496 sq. ft.
$305,900Active3 beds 2 baths1,496 sq. ft.2340 SE Oakwood Dr, Topeka, KS 66605
MLS# 242749Listed by: COLDWELL BANKER AMERICAN HOME - New
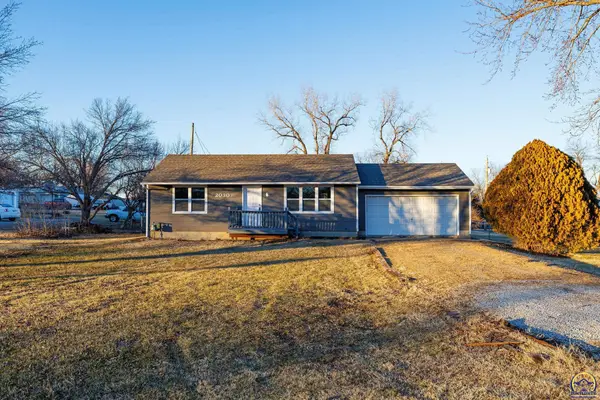 $174,500Active2 beds 1 baths936 sq. ft.
$174,500Active2 beds 1 baths936 sq. ft.2030 SE 37th St, Topeka, KS 66605
MLS# 242750Listed by: PEARL REAL ESTATE & APPRAISAL - New
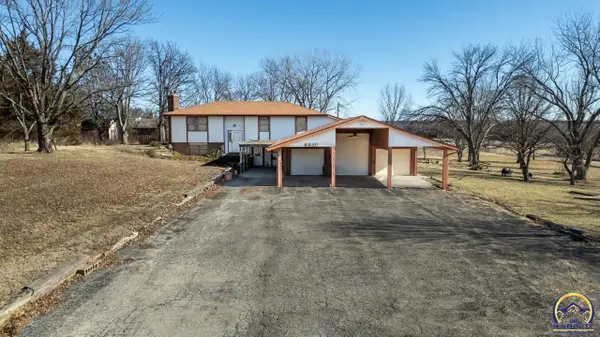 Listed by BHGRE$374,999Active3 beds 3 baths2,804 sq. ft.
Listed by BHGRE$374,999Active3 beds 3 baths2,804 sq. ft.6220 NE Kincaid Rd, Topeka, KS 66617
MLS# 242747Listed by: BETTER HOMES AND GARDENS REAL - New
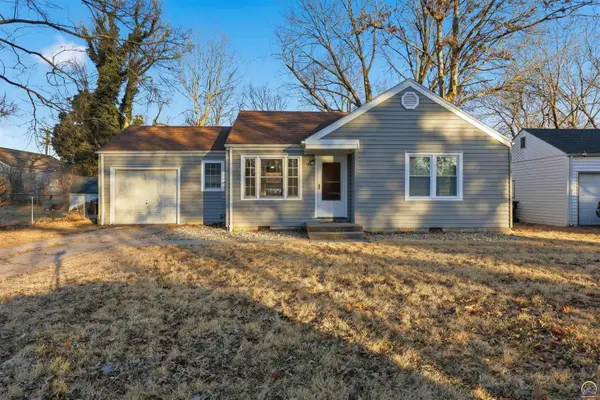 $125,000Active2 beds 1 baths804 sq. ft.
$125,000Active2 beds 1 baths804 sq. ft.2116 SW Plass Ave, Topeka, KS 66611
MLS# 242744Listed by: KW ONE LEGACY PARTNERS, LLC - New
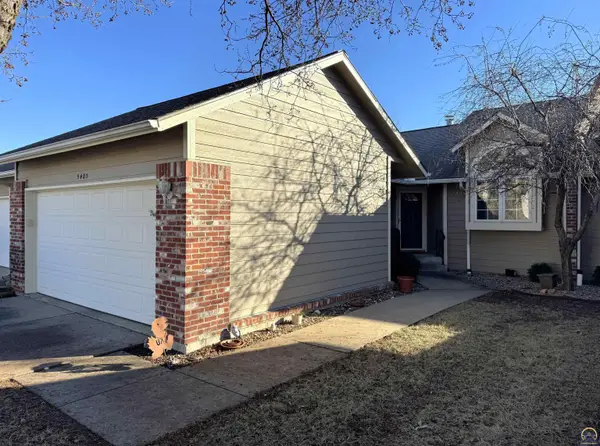 $265,000Active2 beds 3 baths1,978 sq. ft.
$265,000Active2 beds 3 baths1,978 sq. ft.5403 SW 22nd Pk, Topeka, KS 66614
MLS# 242743Listed by: COLDWELL BANKER AMERICAN HOME - New
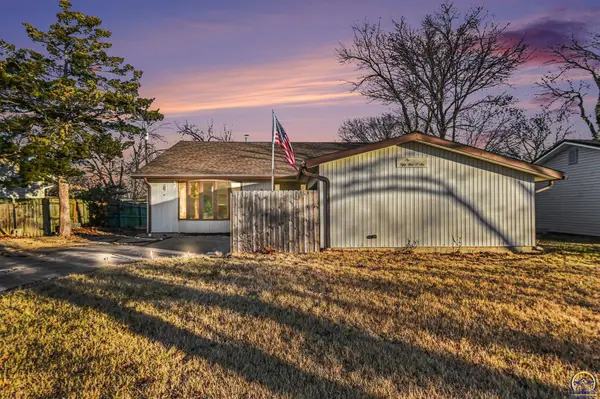 $230,000Active4 beds 3 baths1,754 sq. ft.
$230,000Active4 beds 3 baths1,754 sq. ft.5506 SW 19th St, Topeka, KS 66604
MLS# 242694Listed by: GENESIS, LLC, REALTORS - New
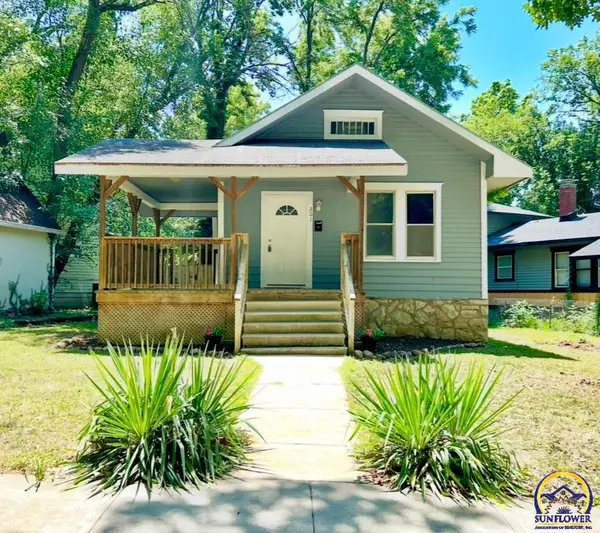 $124,900Active2 beds 1 baths1,109 sq. ft.
$124,900Active2 beds 1 baths1,109 sq. ft.201 SW Elmwood Ave, Topeka, KS 66606
MLS# 242736Listed by: COUNTRYWIDE REALTY, INC. - New
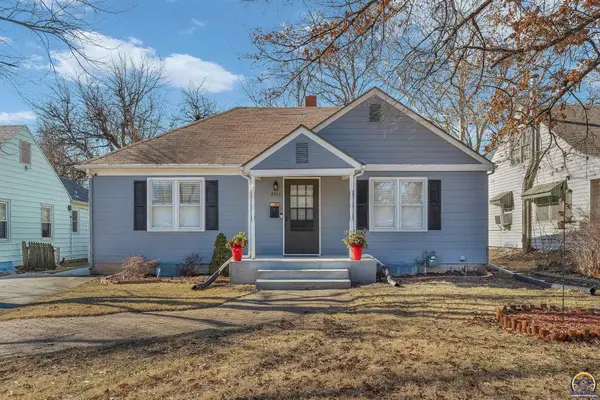 $154,900Active2 beds 1 baths1,415 sq. ft.
$154,900Active2 beds 1 baths1,415 sq. ft.2011 SW High Ave, Topeka, KS 66604
MLS# 242733Listed by: COLDWELL BANKER AMERICAN HOME - New
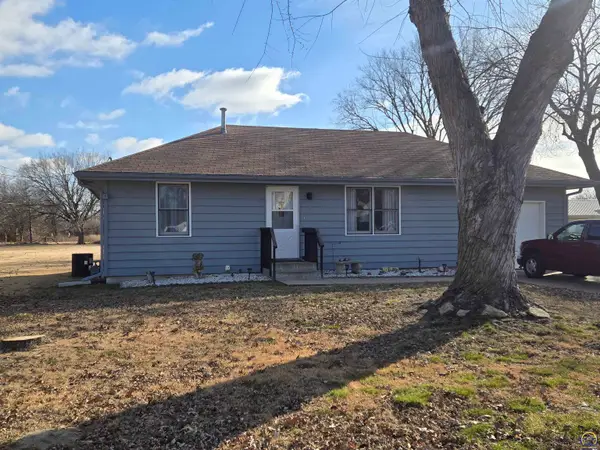 $140,000Active2 beds 1 baths816 sq. ft.
$140,000Active2 beds 1 baths816 sq. ft.1934 NE Jefferson St, Topeka, KS 66608
MLS# 242732Listed by: GENESIS, LLC, REALTORS
