2222 SW Pondview Dr, Topeka, KS 66614
Local realty services provided by:Better Homes and Gardens Real Estate Wostal Realty
2222 SW Pondview Dr,Topeka, KS 66614
$444,900
- 4 Beds
- 3 Baths
- 3,694 sq. ft.
- Single family
- Active
Listed by:lourdes miller
Office:kw one legacy partners, llc.
MLS#:241466
Source:KS_TAAR
Price summary
- Price:$444,900
- Price per sq. ft.:$120.44
About this home
Welcome to this beautifully updated ranch-style home located in the Washburn Rural School District! This spacious 4-bedroom, 3-bathroom home offers a perfect blend of comfort, functionality, and style. Step inside to find soaring 10'+ ceilings, elegant tray and vaulted ceiling features, and fresh interior and exterior paint throughout. The inviting living room boasts a gas-starting fireplace and 10' ceilings, creating a warm and open atmosphere. Adjacent is a formal dining room, perfect for entertaining family and guests. The main level includes 3 generously sized bedrooms, 2 full bathrooms, and a convenient laundry room. The kitchen is a true highlight, featuring gorgeous granite countertops from Heartland Granite & Quartz, ample cabinetry, and pantry.. all with a view of the deck. Downstairs, the walk-out basement offers incredible versatility with a finished rec room, 1 bedroom, and 1 full bathroom. It also includes a second kitchen space with laundry hookups and two separate walk-out access points—ideal for guests, in-laws, or a home business setup. Outdoor living is just as impressive, with a large deck off the dining room, a spacious patio with a hot tub, and beautifully landscaped surroundings. Enjoy the tranquil Koi pond with a fountain and a nearby pond for peaceful views. Additional highlights include: New plush carpet throughout (installed within the last year) 50-year Davinci Composite Polyurethane roof No HOA Close to Brookfield Park, Family Park, and Shawnee County Pool at 21st & Urish Convenient access to shopping, dining, and top-rated schools This exceptional home offers updated features, spacious living areas, and a location that’s hard to beat. Schedule your showing today!
Contact an agent
Home facts
- Year built:1996
- Listing ID #:241466
- Added:1 day(s) ago
- Updated:September 22, 2025 at 12:19 AM
Rooms and interior
- Bedrooms:4
- Total bathrooms:3
- Full bathrooms:3
- Living area:3,694 sq. ft.
Structure and exterior
- Roof:Composition
- Year built:1996
- Building area:3,694 sq. ft.
Schools
- High school:Washburn Rural High School/USD 437
- Middle school:Washburn Rural North Middle School/USD 437
- Elementary school:Wanamaker Elementary School/USD 437
Finances and disclosures
- Price:$444,900
- Price per sq. ft.:$120.44
- Tax amount:$6,083
New listings near 2222 SW Pondview Dr
- New
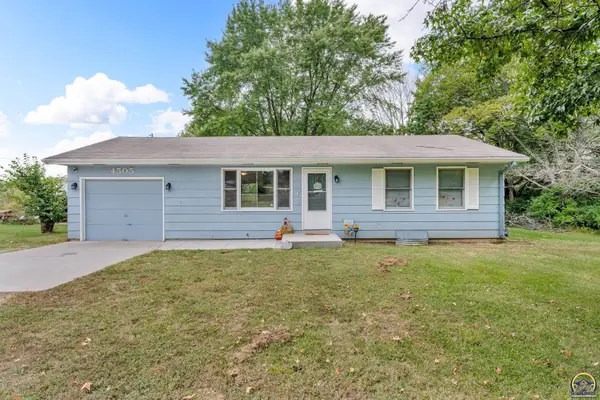 $194,900Active2 beds 2 baths936 sq. ft.
$194,900Active2 beds 2 baths936 sq. ft.4505 NW Rochester Rd, Topeka, KS 66617
MLS# 241469Listed by: KW INTEGRITY - New
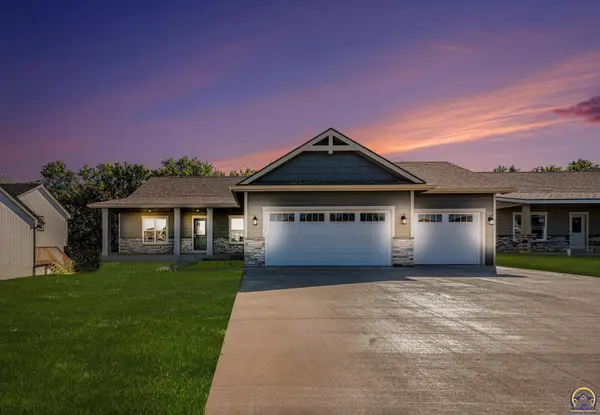 $419,995Active4 beds 3 baths2,308 sq. ft.
$419,995Active4 beds 3 baths2,308 sq. ft.4402 SW Lakeside Dr, Topeka, KS 66610
MLS# 241470Listed by: KW ONE LEGACY PARTNERS, LLC - New
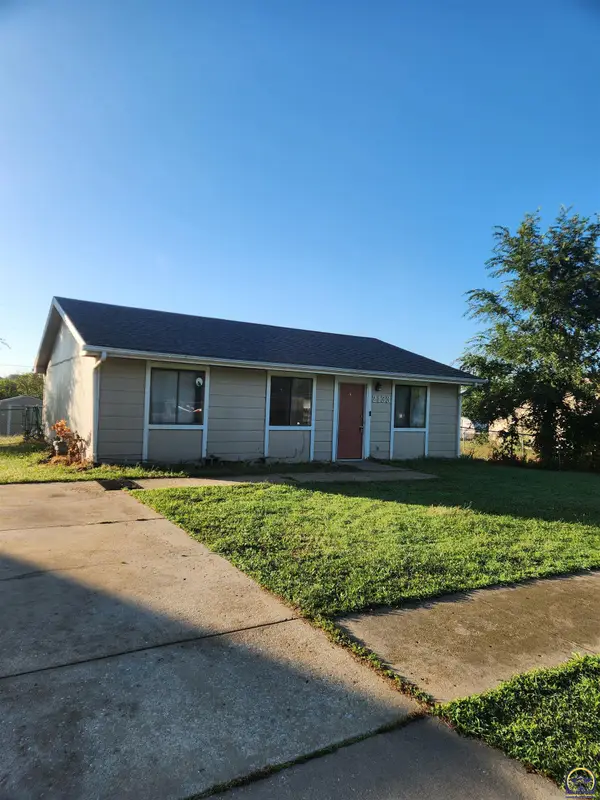 $85,000Active3 beds 1 baths986 sq. ft.
$85,000Active3 beds 1 baths986 sq. ft.2133 SE Turnpike Ave, Topeka, KS 66605
MLS# 241468Listed by: KW ONE LEGACY PARTNERS, LLC - New
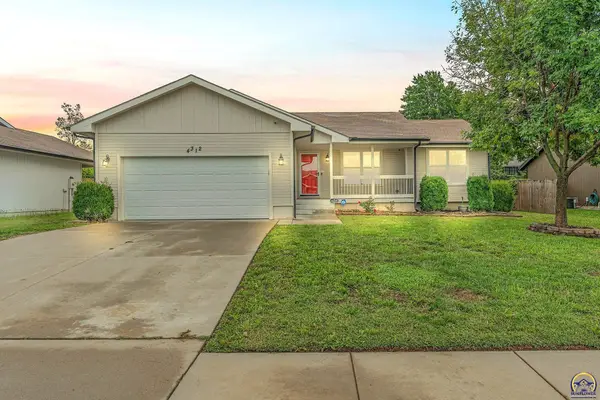 $260,000Active4 beds 3 baths2,113 sq. ft.
$260,000Active4 beds 3 baths2,113 sq. ft.4312 SE Chisolm Rd, Topeka, KS 66609
MLS# 241467Listed by: KW ONE LEGACY PARTNERS, LLC - New
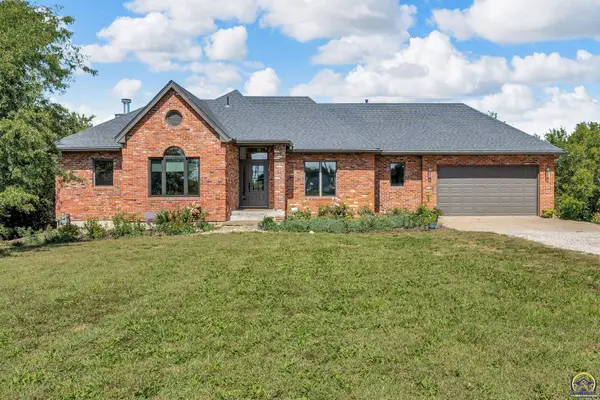 $695,000Active4 beds 5 baths3,791 sq. ft.
$695,000Active4 beds 5 baths3,791 sq. ft.8338 SW 37th St, Topeka, KS 66614
MLS# 241465Listed by: KW ONE LEGACY PARTNERS, LLC - New
 $599,000Active4 beds 3 baths4,173 sq. ft.
$599,000Active4 beds 3 baths4,173 sq. ft.3315 NW 49th Ter, Topeka, KS 66618
MLS# 241464Listed by: BERKSHIRE HATHAWAY FIRST - New
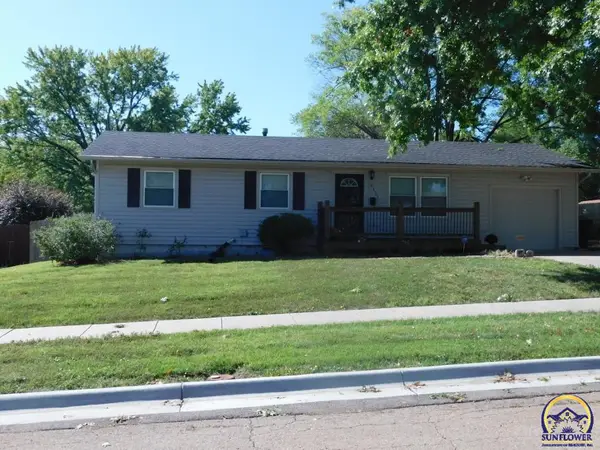 $194,000Active3 beds 2 baths1,884 sq. ft.
$194,000Active3 beds 2 baths1,884 sq. ft.3111 SW 30th Ter, Topeka, KS 66614
MLS# 241461Listed by: KELLERMAN REAL ESTATE - New
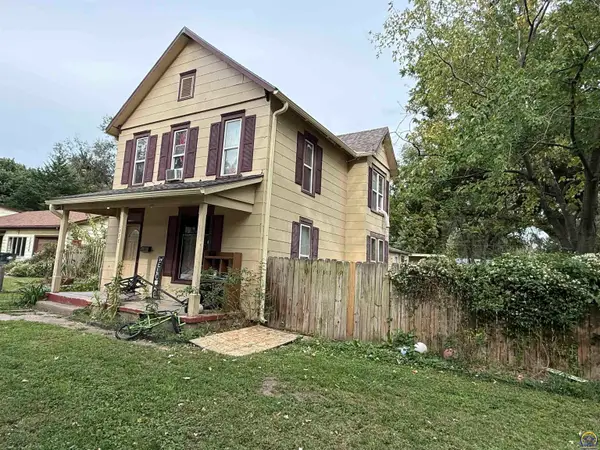 $100,000Active3 beds 1 baths1,398 sq. ft.
$100,000Active3 beds 1 baths1,398 sq. ft.1228 NE Winfield Ave, Topeka, KS 66616
MLS# 241458Listed by: GENESIS, LLC, REALTORS - New
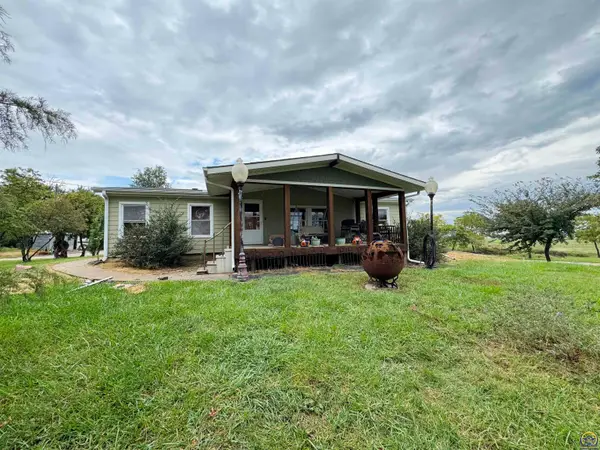 $575,000Active3 beds 2 baths1,344 sq. ft.
$575,000Active3 beds 2 baths1,344 sq. ft.1720 NE 54th St, Topeka, KS 66617
MLS# 241457Listed by: KW ONE LEGACY PARTNERS, LLC
