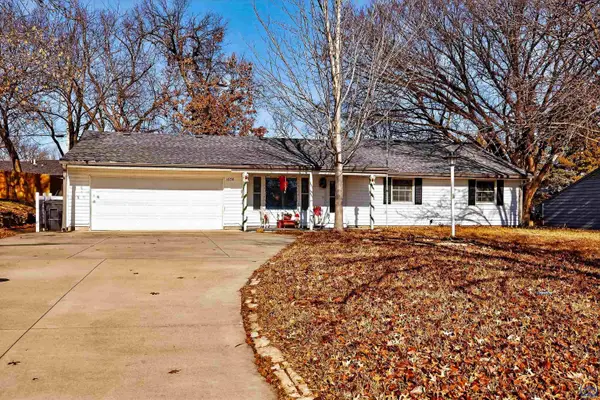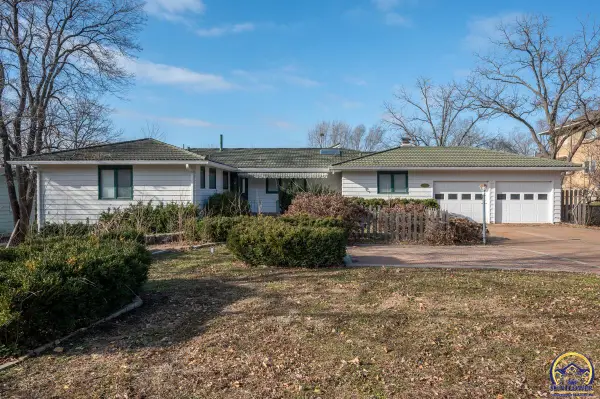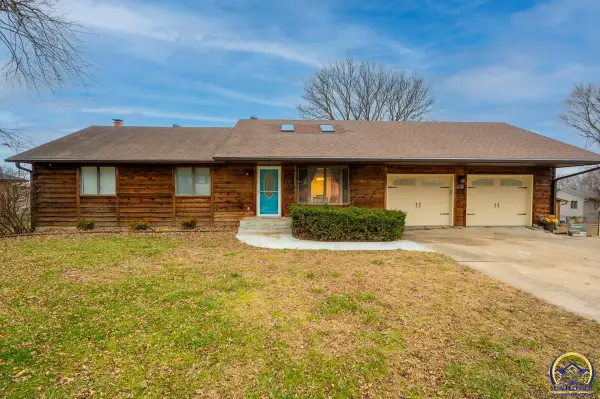2240 SW Millers Glen Dr, Topeka, KS 66614
Local realty services provided by:Better Homes and Gardens Real Estate Wostal Realty
2240 SW Millers Glen Dr,Topeka, KS 66614
$494,900
- 3 Beds
- 3 Baths
- 3,093 sq. ft.
- Single family
- Active
Listed by: annette harper, dee anderson
Office: coldwell banker american home
MLS#:241747
Source:KS_TAAR
Price summary
- Price:$494,900
- Price per sq. ft.:$160.01
- Monthly HOA dues:$291.67
About this home
Toss your shovel and lawn mower and join the vibrant Millers Glen community where walking trails and social engagement keep you young at heart and healthy. This 3-bedroom ranch is a perfect rightsizing choice for those who want some, but not all, of the responsibilities of owning a home. The HOA fees free you from the tedious chores of lawn maintenance, snow removal and exterior painting. Those fees also provide for fun with a walking trail and clubhouse complete with outdoor pool, fitness center and large party/meeting room.This spacious home has all you need on the main level--primary bedroom with an enormous ensuite, laundry in a separate room, great room with a view of the privacy fenced courtyard complete with a fountain, and kitchen/dining room with Custom Woods cabinets and quartz countertops. The main level also has a second bedroom and full bath on the side of the house opposite the primary suite, just in case someone in your house is a noisy sleeper. The basement has a large family room, a third bedroom and full bath. Finally, and perhaps best of all, the home has zero threshold entries to the front door and from the garage into the house and a brand new architectural roof.
Contact an agent
Home facts
- Year built:2004
- Listing ID #:241747
- Added:81 day(s) ago
- Updated:December 31, 2025 at 01:21 AM
Rooms and interior
- Bedrooms:3
- Total bathrooms:3
- Full bathrooms:3
- Living area:3,093 sq. ft.
Structure and exterior
- Roof:Architectural Style
- Year built:2004
- Building area:3,093 sq. ft.
Schools
- High school:Washburn Rural High School/USD 437
- Middle school:Washburn Rural North Middle School/USD 437
- Elementary school:Indian Hills Elementary School/USD 437
Finances and disclosures
- Price:$494,900
- Price per sq. ft.:$160.01
- Tax amount:$7,726
New listings near 2240 SW Millers Glen Dr
- New
 $232,900Active3 beds 2 baths1,653 sq. ft.
$232,900Active3 beds 2 baths1,653 sq. ft.1638 SW 28th St, Topeka, KS 66611
MLS# 242563Listed by: STONE & STORY RE GROUP, LLC - Open Sun, 12 to 1:30pmNew
 $339,000Active3 beds 4 baths2,036 sq. ft.
$339,000Active3 beds 4 baths2,036 sq. ft.5642 SW 33rd Ter, Topeka, KS 66614
MLS# 242558Listed by: PRESTIGE REAL ESTATE - New
 $470,000Active4 beds 3 baths3,586 sq. ft.
$470,000Active4 beds 3 baths3,586 sq. ft.7809 SW 26th St, Topeka, KS 66614
MLS# 242547Listed by: PLATINUM REALTY LLC  $200,000Pending5 beds 6 baths3,687 sq. ft.
$200,000Pending5 beds 6 baths3,687 sq. ft.2865 SW Macvicar Ave, Topeka, KS 66611
MLS# 242545Listed by: COLDWELL BANKER AMERICAN HOME $150,000Pending2 beds 2 baths1,314 sq. ft.
$150,000Pending2 beds 2 baths1,314 sq. ft.2923 SW Foxcroft 3 Ct, Topeka, KS 66614
MLS# 242540Listed by: PLATINUM REALTY LLC- New
 $265,000Active4 beds 3 baths2,976 sq. ft.
$265,000Active4 beds 3 baths2,976 sq. ft.2146 SE 36th St, Topeka, KS 66605
MLS# 242536Listed by: REECENICHOLS TOPEKA ELITE - New
 $154,950Active2 beds 1 baths935 sq. ft.
$154,950Active2 beds 1 baths935 sq. ft.3205 SW Munson Ave, Topeka, KS 66604
MLS# 242537Listed by: CAPITOL CITY REAL ESTATE  Listed by BHGRE$379,900Pending6 beds 3 baths2,826 sq. ft.
Listed by BHGRE$379,900Pending6 beds 3 baths2,826 sq. ft.3104 SE Pisces Ave, Topeka, KS 66605
MLS# 242535Listed by: BETTER HOMES AND GARDENS REAL- New
 $258,000Active3 beds 2 baths1,904 sq. ft.
$258,000Active3 beds 2 baths1,904 sq. ft.1838 SW Village Dr, Topeka, KS 66604
MLS# 242527Listed by: COUNTRYWIDE REALTY, INC. - New
 $290,000Active4 beds 3 baths2,994 sq. ft.
$290,000Active4 beds 3 baths2,994 sq. ft.2404 SW Brookhaven Ln, Topeka, KS 66614
MLS# 242524Listed by: BERKSHIRE HATHAWAY FIRST
