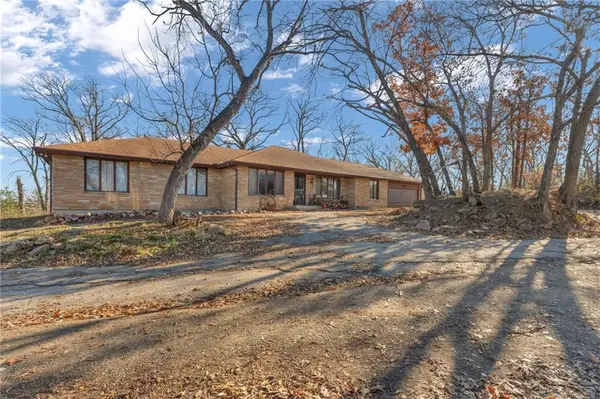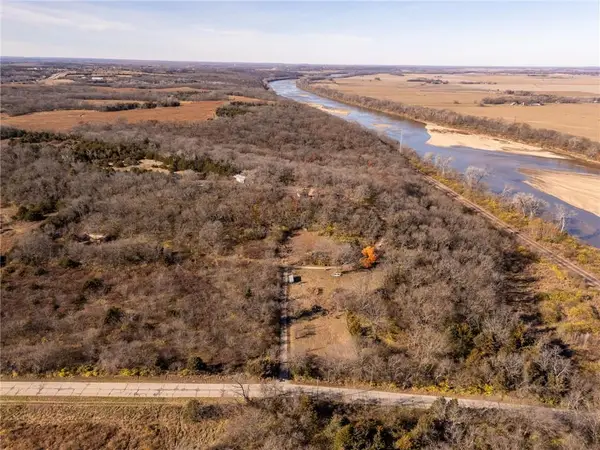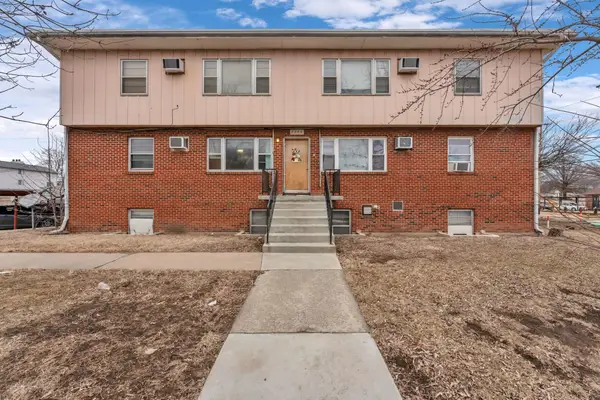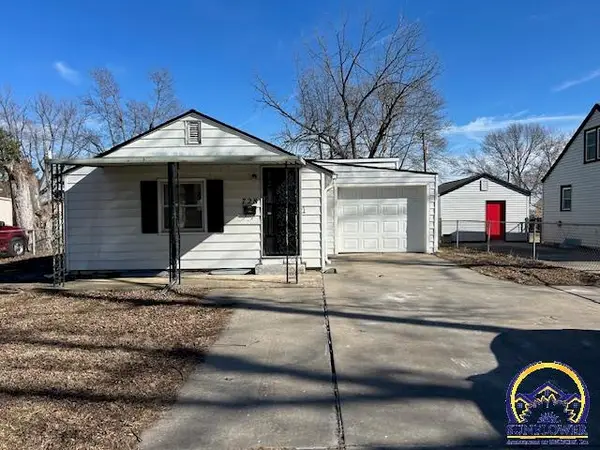2429 SE Eveningtide Way, Topeka, KS 66605
Local realty services provided by:Better Homes and Gardens Real Estate Wostal Realty
2429 SE Eveningtide Way,Topeka, KS 66605
$264,900
- 3 Beds
- 3 Baths
- 1,864 sq. ft.
- Single family
- Active
Listed by: richard brown
Office: kw one legacy partners, llc.
MLS#:237864
Source:KS_TAAR
Price summary
- Price:$264,900
- Price per sq. ft.:$142.11
About this home
Welcome to this beautifully updated 3-bedroom, 3-bath home nestled on a large lot at the end of a quiet dead-end street! This move-in-ready gem features a spacious 2-car garage, brand-new roof, and fresh professional exterior paint for fantastic curb appeal. Step inside to discover updated carpet and flooring that flows throughout the living spaces, creating a modern and durable foundation for your home. The primary bedroom boasts a vaulted ceiling, private bath and walk-in closet adding a touch of elegance and openness. Enjoy peace of mind with updated double-hung, double-pane windows, and energy efficiency with R49 blown-in insulation. The outdoor space is a true highlight! A large deck overlooks a fully fenced backyard on nearly half an acre, perfect for entertaining, relaxing, or letting pets roam freely. Located just minutes from Lake Shawnee, this home offers easy access to parks, trails, and outdoor recreation. Don't miss your chance to own this fantastic home with modern updates and a prime location. Schedule your private tour today!
Contact an agent
Home facts
- Year built:1994
- Listing ID #:237864
- Added:367 day(s) ago
- Updated:February 12, 2026 at 07:13 PM
Rooms and interior
- Bedrooms:3
- Total bathrooms:3
- Full bathrooms:3
- Living area:1,864 sq. ft.
Heating and cooling
- Cooling:Forced Air Electric
- Heating:Forced Air Gas
Structure and exterior
- Roof:Architectural Style
- Year built:1994
- Building area:1,864 sq. ft.
Schools
- High school:Shawnee Heights High School/USD 450
- Middle school:Shawnee Heights Middle School/USD 450
- Elementary school:Shawnee Heights Elementary School/USD 450
Utilities
- Sewer:City Sewer System
Finances and disclosures
- Price:$264,900
- Price per sq. ft.:$142.11
- Tax amount:$3,890
New listings near 2429 SE Eveningtide Way
- New
 $640,000Active3 beds 2 baths2,270 sq. ft.
$640,000Active3 beds 2 baths2,270 sq. ft.141 & 127 SW Urish Road, Topeka, KS 66615
MLS# 2600505Listed by: STEPHENS REAL ESTATE - New
 $150,000Active0 Acres
$150,000Active0 Acres10 Acres M/L SW Urish Road, Topeka, KS 66615
MLS# 2600704Listed by: STEPHENS REAL ESTATE - New
 $780,000Active3 beds 2 baths2,270 sq. ft.
$780,000Active3 beds 2 baths2,270 sq. ft.141, 127, 10 AC SW Urish Rd, Topeka, KS 66615
MLS# 242991Listed by: STEPHENS REAL ESTATE INC.  $30,000Pending-- beds -- baths
$30,000Pending-- beds -- baths1272 SW Polk St #622/624 sw 13th st., Topeka, KS 66612
MLS# 242990Listed by: GILLUM REALTY LLC- New
 $1,850,000Active-- beds -- baths14,520 sq. ft.
$1,850,000Active-- beds -- baths14,520 sq. ft.5206 SW 23rd St, Topeka, KS 66614
REAL BROKER, LLC - New
 $324,900Active5 beds 3 baths3,213 sq. ft.
$324,900Active5 beds 3 baths3,213 sq. ft.2224 SW Alameda Ct, Topeka, KS 66614
MLS# 242987Listed by: COUNTRYWIDE REALTY, INC. - New
 $189,900Active4 beds 2 baths1,770 sq. ft.
$189,900Active4 beds 2 baths1,770 sq. ft.5625 SW 16th St, Topeka, KS 66604
MLS# 242988Listed by: BERKSHIRE HATHAWAY FIRST - New
 $90,000Active2 beds 1 baths1,075 sq. ft.
$90,000Active2 beds 1 baths1,075 sq. ft.728 NE Kellam Ave, Topeka, KS 66616
MLS# 242985Listed by: NEXTHOME PROFESSIONALS  $249,900Pending5 beds 3 baths2,426 sq. ft.
$249,900Pending5 beds 3 baths2,426 sq. ft.3113 SW Stone Ave, Topeka, KS 66614
MLS# 242979Listed by: GENESIS, LLC, REALTORS- Open Sat, 12:30 to 2pmNew
 $165,000Active3 beds 2 baths1,342 sq. ft.
$165,000Active3 beds 2 baths1,342 sq. ft.1270 SW Lane St, Topeka, KS 66604
MLS# 242968Listed by: KW ONE LEGACY PARTNERS, LLC

