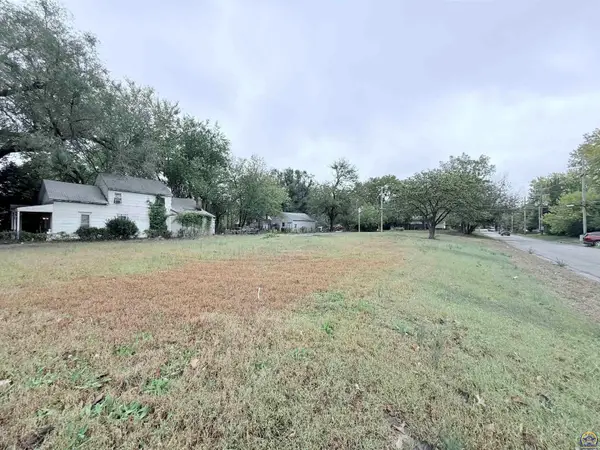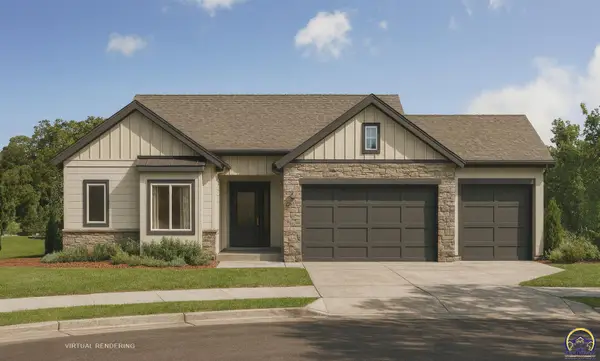2517 SW Berkshire Dr, Topeka, KS 66614
Local realty services provided by:Better Homes and Gardens Real Estate Wostal Realty
Listed by:carrie rager
Office:reecenichols topeka elite
MLS#:241223
Source:KS_TAAR
Price summary
- Price:$385,000
- Price per sq. ft.:$143.55
About this home
5 bedroom, 3 bath ranch home with a three car garage in Sherwood Park. Granite in the kitchen with Custom Woods cabinets and a breakfast bar. Real hardwood floors, fireplace in the living room, and main floor laundry. Primary bedroom features a large walk-in closet, plus a double vanity and jet tub in the primary bath. Finished basement with a wet bar, family room, and rec room. Basement bedrooms feature nice built-ins and window seats! Fenced yard with a sprinkler system, no special taxes, roof replaced in 2018, newer AC, and water heater was just replaced! Current owner’s have an assumable VA loan at 2.6%!
Contact an agent
Home facts
- Year built:2002
- Listing ID #:241223
- Added:53 day(s) ago
- Updated:October 28, 2025 at 04:46 AM
Rooms and interior
- Bedrooms:5
- Total bathrooms:3
- Full bathrooms:3
- Living area:2,682 sq. ft.
Structure and exterior
- Roof:Architectural Style
- Year built:2002
- Building area:2,682 sq. ft.
Schools
- High school:Washburn Rural High School/USD 437
- Middle school:Washburn Rural North Middle School/USD 437
- Elementary school:Indian Hills Elementary School/USD 437
Finances and disclosures
- Price:$385,000
- Price per sq. ft.:$143.55
- Tax amount:$6,586
New listings near 2517 SW Berkshire Dr
- New
 $18,000Active0.26 Acres
$18,000Active0.26 Acres1304 NW Van Buren St, Topeka, KS 66608
MLS# 241934Listed by: GENESIS, LLC, REALTORS - New
 Listed by BHGRE$479,900Active4 beds 3 baths2,461 sq. ft.
Listed by BHGRE$479,900Active4 beds 3 baths2,461 sq. ft.3313 SE Virgo Ave, Topeka, KS 66605
MLS# 241933Listed by: BETTER HOMES AND GARDENS REAL - New
 $75,000Active4 beds 2 baths1,888 sq. ft.
$75,000Active4 beds 2 baths1,888 sq. ft.1609 SW Buchanan St, Topeka, KS 66604
MLS# 241929Listed by: KW ONE LEGACY PARTNERS, LLC - New
 $249,000Active3 beds 3 baths2,236 sq. ft.
$249,000Active3 beds 3 baths2,236 sq. ft.2901 SW 33rd Cir, Topeka, KS 66614
MLS# 241930Listed by: TOPCITY REALTY, LLC - New
 $189,900Active4 beds 2 baths2,202 sq. ft.
$189,900Active4 beds 2 baths2,202 sq. ft.2425 SW James St, Topeka, KS 66614
MLS# 241926Listed by: LIBERTY REAL ESTATE LLC - New
 $99,700Active3 beds 1 baths936 sq. ft.
$99,700Active3 beds 1 baths936 sq. ft.2027 SE Travis Cir, Topeka, KS 66605
MLS# 241927Listed by: REALHOME SERVICES AND SOLUTIONS, INC. - New
 $43,000Active3 beds 2 baths840 sq. ft.
$43,000Active3 beds 2 baths840 sq. ft.149 Willow Way, Topeka, KS 66609
MLS# 241924Listed by: KW ONE LEGACY PARTNERS, LLC - New
 $139,000Active4 beds 3 baths2,280 sq. ft.
$139,000Active4 beds 3 baths2,280 sq. ft.906 SW Gage Blvd, Topeka, KS 66606
MLS# 241922Listed by: KW ONE LEGACY PARTNERS, LLC - New
 $325,000Active4 beds 3 baths1,862 sq. ft.
$325,000Active4 beds 3 baths1,862 sq. ft.8001 SW 24th St, Topeka, KS 66614
MLS# 241921Listed by: KW ONE LEGACY PARTNERS, LLC - New
 $124,900Active2 beds 1 baths816 sq. ft.
$124,900Active2 beds 1 baths816 sq. ft.3387 SW Clare Ave, Topeka, KS 66611
MLS# 241919Listed by: COUNTRYWIDE REALTY, INC.
