2731 SE Peck Rd, Topeka, KS 66605
Local realty services provided by:Better Homes and Gardens Real Estate Wostal Realty
2731 SE Peck Rd,Topeka, KS 66605
$385,000
- 3 Beds
- 4 Baths
- 3,989 sq. ft.
- Single family
- Pending
Listed by: luke thompson
Office: coldwell banker american home
MLS#:242108
Source:KS_TAAR
Price summary
- Price:$385,000
- Price per sq. ft.:$96.52
About this home
Some homes simply give you more room to live—and this one delivers nearly 4,000 sq ft of finished space, plus an additional 336-sq-ft three-season sunroom that feels like a second living room all year long. Set on a spacious corner lot, the home opens with a recently remodeled kitchen featuring custom Woods cabinets, granite countertops, stainless steel appliances, updated fixtures, and two stoves - a rare setup for serious cooks and entertainers. The kitchen flows naturally into the dining area and then into the sunroom, where winter warmth from the adjoining interior doors and year-round natural light make it the place everyone gathers. And downstairs, the expansive apartment-style lower level with its own full kitchen, huge living and dining areas, office nook, two oversized non-conforming bedrooms, and private garage entrance offers unmatched flexibility for guests, roommates, or multi-use living. Upstairs, the vaulted great room welcomes you with a beautiful stone fireplace, natural light, and an open layout that brings the main living and dining areas together. The main-floor laundry room adds convenience, and the bedroom wing offers generous space with potential to personalize finishes to your taste. Yes—some areas invite cosmetic updates (like kitchen carpet, green bedroom carpet, and dated hardware), but that only enhances the value. You gain exceptional square footage, thoughtful design, and rare versatility at a price point that allows you to modernize as you go. The fully privacy-fenced backyard is ideal for relaxing, gardening, or hosting, with plenty of space to enjoy outdoor living. The property includes a sprinkler system, subsurface downspout drains, LeafFilter gutter guards, a good-sized shed, and durable Andersen windows. The oversized two-car garage adds room for storage or hobbies, and the newer roof, furnace, and air conditioner bring peace of mind. The location is the lifestyle bonus: nestled in Shawnee Heights Schools and just minutes from Lake Shawnee, its trails, fishing, golf, and parks. You're also a short two-block stroll from Thunderbird Square, where restaurants, a gas station, urgent care, and other conveniences make everyday life easy. Quick access to SE 29th, SE 45th, and Highway 75 puts all of Topeka within reach, while keeping your neighborhood peaceful and community-centered. With nearly 4,000 finished sq ft, a full apartment-level lower floor, a sunroom that expands your living year-round, and a layout built for flexibility and connection—this home stands out as one of southeast Topeka's best values. Move in, stretch out, and make it your own.
Contact an agent
Home facts
- Year built:1979
- Listing ID #:242108
- Added:37 day(s) ago
- Updated:December 17, 2025 at 10:13 PM
Rooms and interior
- Bedrooms:3
- Total bathrooms:4
- Full bathrooms:4
- Living area:3,989 sq. ft.
Structure and exterior
- Roof:Composition
- Year built:1979
- Building area:3,989 sq. ft.
Schools
- High school:Shawnee Heights High School/USD 450
- Middle school:Shawnee Heights Middle School/USD 450
- Elementary school:Shawnee Heights Elementary School/USD 450
Finances and disclosures
- Price:$385,000
- Price per sq. ft.:$96.52
- Tax amount:$6,236
New listings near 2731 SE Peck Rd
- New
 $120,000Active2 beds 1 baths1,136 sq. ft.
$120,000Active2 beds 1 baths1,136 sq. ft.2347 SE Pennsylvania Ave, Topeka, KS 66604
MLS# 242507Listed by: KW ONE LEGACY PARTNERS, LLC - New
 $239,900Active4 beds 3 baths1,692 sq. ft.
$239,900Active4 beds 3 baths1,692 sq. ft.4450 SW Twilight Dr, Topeka, KS 66614
MLS# 242470Listed by: COUNTRYWIDE REALTY, INC. - New
 $89,900Active3 beds 1 baths864 sq. ft.
$89,900Active3 beds 1 baths864 sq. ft.3432 SE Bryant St, Topeka, KS 66612
MLS# 242496Listed by: GENESIS, LLC, REALTORS - New
 $165,000Active3 beds 2 baths1,352 sq. ft.
$165,000Active3 beds 2 baths1,352 sq. ft.2011 SW Stone Ave, Topeka, KS 66604
MLS# 242498Listed by: GENESIS, LLC, REALTORS - New
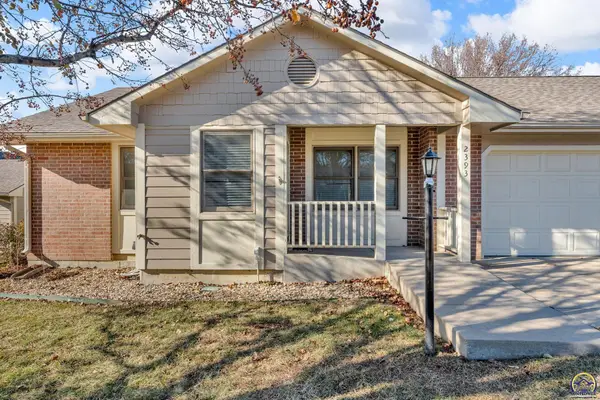 Listed by BHGRE$245,000Active2 beds 3 baths1,846 sq. ft.
Listed by BHGRE$245,000Active2 beds 3 baths1,846 sq. ft.2393 SW Honeysuckle Ln, Topeka, KS 66614
MLS# 242488Listed by: BETTER HOMES AND GARDENS REAL - New
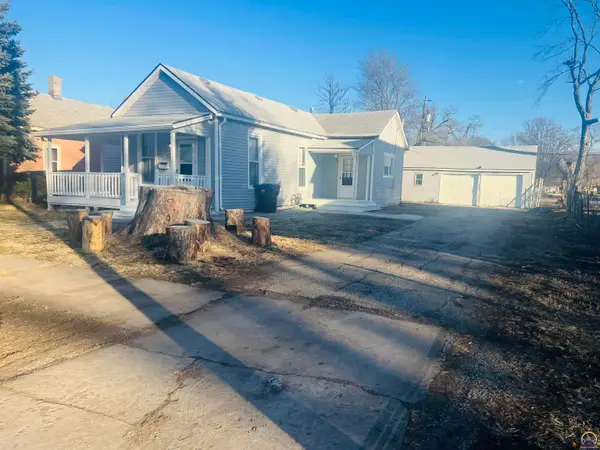 $98,000Active3 beds 1 baths1,176 sq. ft.
$98,000Active3 beds 1 baths1,176 sq. ft.620 SE Lake St, Topeka, KS 66607
MLS# 242485Listed by: EXP REALTY LLC - New
 $67,500Active2 beds 1 baths933 sq. ft.
$67,500Active2 beds 1 baths933 sq. ft.1220 SW Harvey Pl, Topeka, KS 66606
MLS# 242483Listed by: TOPCITY REALTY, LLC - New
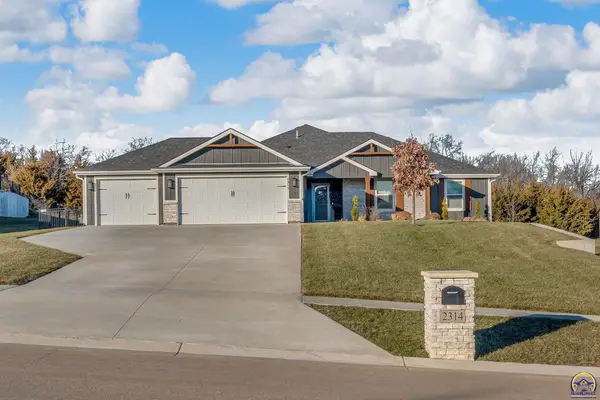 $399,900Active3 beds 2 baths1,642 sq. ft.
$399,900Active3 beds 2 baths1,642 sq. ft.2314 NW 49th Ter, Topeka, KS 66618
MLS# 242481Listed by: COUNTRYWIDE REALTY, INC. - New
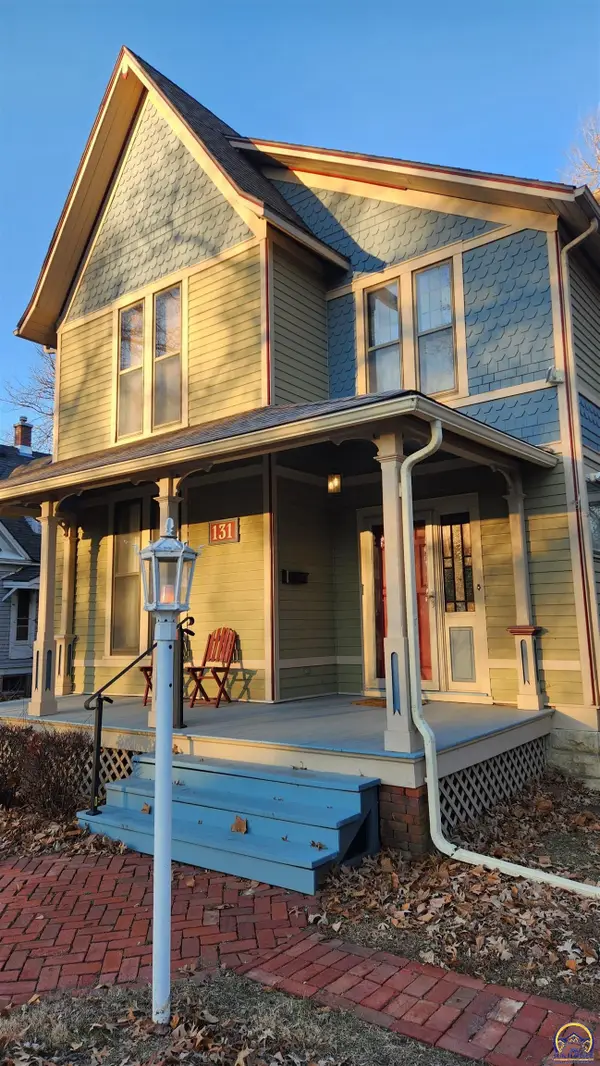 $253,000Active4 beds 3 baths2,608 sq. ft.
$253,000Active4 beds 3 baths2,608 sq. ft.131 SW Clay St, Topeka, KS 66606
MLS# 242480Listed by: PERFORMANCE REALTY, INC. - New
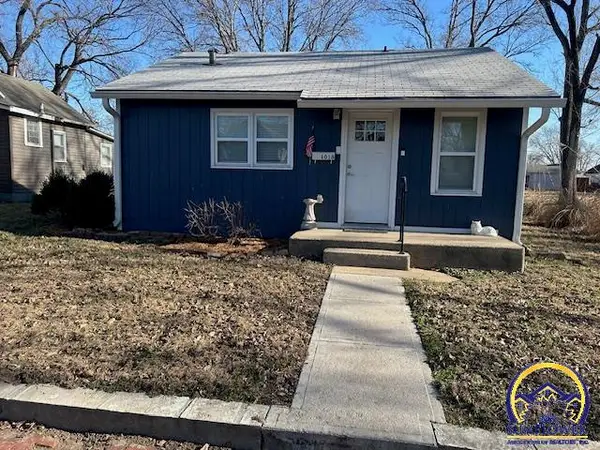 $87,000Active1 beds 1 baths576 sq. ft.
$87,000Active1 beds 1 baths576 sq. ft.1018 NE Monroe St, Topeka, KS 66608
MLS# 242477Listed by: STEPHENS REAL ESTATE INC.
