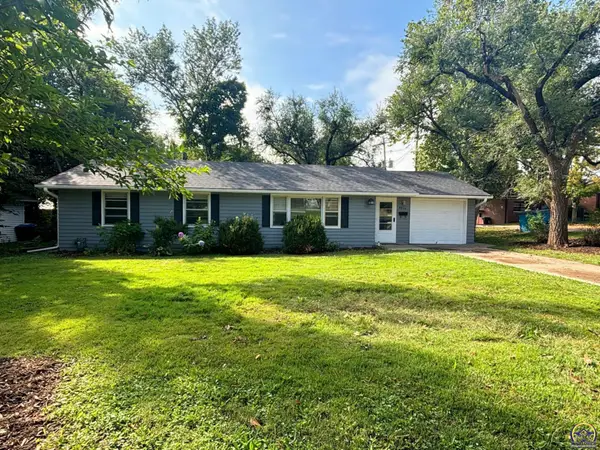2811 SW Lincolnshire Ct, Topeka, KS 66614
Local realty services provided by:Better Homes and Gardens Real Estate Wostal Realty
2811 SW Lincolnshire Ct,Topeka, KS 66614
$309,900
- 3 Beds
- 3 Baths
- 2,408 sq. ft.
- Single family
- Pending
Listed by:darin stephens
Office:stone & story re group, llc.
MLS#:240904
Source:KS_TAAR
Price summary
- Price:$309,900
- Price per sq. ft.:$128.7
About this home
Sitting gracefully at the back end of a quiet cul-de-sac, this well cared for home flows nicely inside and out. Open living from the the living and dining rooms with vaulted ceiling, fireplace and sliders to the deck, the updated spacious kitchen is adjacent. Also on the main floor is the primary ensuite bedroom with full bath with large walk-in closet. Head upstairs to find two bedrooms and another full bath, all overlooking the living room. The finished basement with wet-bar for entertaining game nights or hanging out is spacious for any arrangement of furniture, with nice storage in the laundry room, other storage rooms, and another full bath. The huge lot is fenced with fantastic entertaining deck, rock patio, and storage shed. You’ll be hosting all the friends and family, so let’s get the paperwork started!
Contact an agent
Home facts
- Year built:1987
- Listing ID #:240904
- Added:41 day(s) ago
- Updated:September 25, 2025 at 01:13 PM
Rooms and interior
- Bedrooms:3
- Total bathrooms:3
- Full bathrooms:3
- Living area:2,408 sq. ft.
Structure and exterior
- Roof:Composition
- Year built:1987
- Building area:2,408 sq. ft.
Schools
- High school:Washburn Rural High School/USD 437
- Middle school:Washburn Rural North Middle School/USD 437
- Elementary school:Farley Elementary School/USD 437
Finances and disclosures
- Price:$309,900
- Price per sq. ft.:$128.7
- Tax amount:$4,406
New listings near 2811 SW Lincolnshire Ct
- New
 Listed by BHGRE$145,000Active3 beds 1 baths1,325 sq. ft.
Listed by BHGRE$145,000Active3 beds 1 baths1,325 sq. ft.1307 SW Argyll St, Topeka, KS 66611
MLS# 241519Listed by: BETTER HOMES AND GARDENS REAL - New
 $204,900Active4 beds 2 baths2,277 sq. ft.
$204,900Active4 beds 2 baths2,277 sq. ft.4819 SW 20th Ter, Topeka, KS 66604
MLS# 241517Listed by: COUNTRYWIDE REALTY, INC. - New
 $185,000Active2 beds 1 baths960 sq. ft.
$185,000Active2 beds 1 baths960 sq. ft.3522 NW Topeka, Topeka, KS 66617
MLS# 241516Listed by: BERKSHIRE HATHAWAY FIRST - New
 $310,000Active4 beds 3 baths2,876 sq. ft.
$310,000Active4 beds 3 baths2,876 sq. ft.4241 SE Wisconsin Ave, Topeka, KS 66609
MLS# 241515Listed by: RE/MAX EK REAL ESTATE - New
 $105,000Active2 beds 1 baths962 sq. ft.
$105,000Active2 beds 1 baths962 sq. ft.825 NE Winfield Ave, Topeka, KS 66616
MLS# 241512Listed by: TOPCITY REALTY, LLC - New
 $140,000Active3 beds 2 baths1,619 sq. ft.
$140,000Active3 beds 2 baths1,619 sq. ft.4306 SW 30th St, Topeka, KS 66614
MLS# 241514Listed by: BERKSHIRE HATHAWAY FIRST - New
 $150,000Active4 beds 2 baths1,340 sq. ft.
$150,000Active4 beds 2 baths1,340 sq. ft.1714 SW Central Park Ave, Topeka, KS 66604
MLS# 241510Listed by: KW ONE LEGACY PARTNERS, LLC - New
 $79,995Active3 beds 2 baths1,050 sq. ft.
$79,995Active3 beds 2 baths1,050 sq. ft.2427 SE Adams St, Topeka, KS 66605
MLS# 241511Listed by: COLDWELL BANKER AMERICAN HOME - New
 $155,000Active3 beds 1 baths1,100 sq. ft.
$155,000Active3 beds 1 baths1,100 sq. ft.1207 Clontarf St, Topeka, KS 66611
MLS# 241507Listed by: PEARL REAL ESTATE & APPRAISAL - Open Sun, 12 to 1pmNew
 $410,000Active4 beds 4 baths2,937 sq. ft.
$410,000Active4 beds 4 baths2,937 sq. ft.3232 NW 34th St, Topeka, KS 66618
MLS# 241506Listed by: KW ONE LEGACY PARTNERS, LLC
