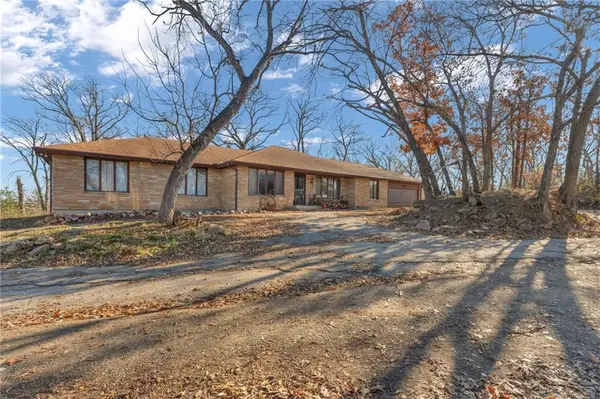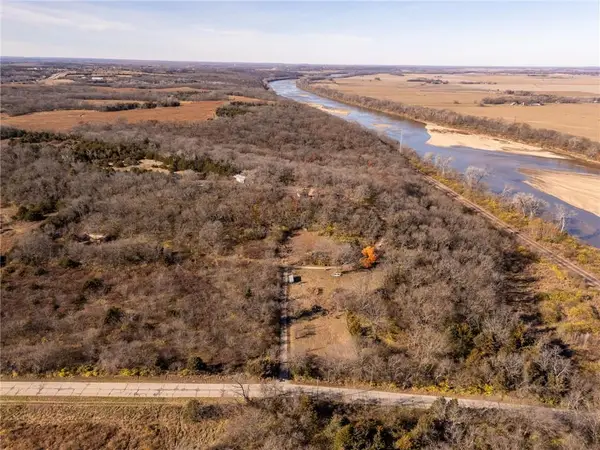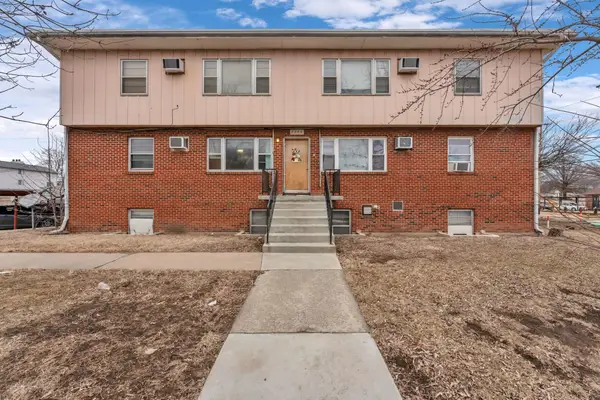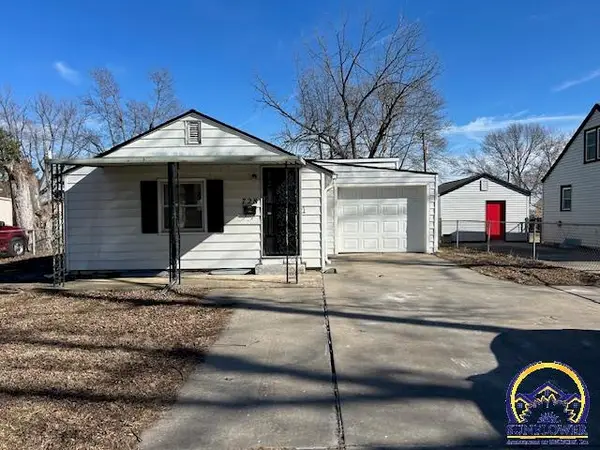3313 SE Virgo Ave, Topeka, KS 66605
Local realty services provided by:Better Homes and Gardens Real Estate Wostal Realty
3313 SE Virgo Ave,Topeka, KS 66605
$479,900
- 4 Beds
- 3 Baths
- 2,461 sq. ft.
- Single family
- Active
Listed by:
- Morgan Whitney(785) 438 - 0596Better Homes and Gardens Real Estate Wostal Realty
MLS#:241933
Source:KS_TAAR
Price summary
- Price:$479,900
- Price per sq. ft.:$195
About this home
Move-in ready walk-out ranch with mature trees as your backdrop, located near Lake Shawnee in the Aquarian Acres community. Welcome to the Waldron plan by Drippé Homes. This thoughtfully designed home offers an open-concept layout with two bedrooms on the main level and two additional bedrooms in the finished basement, complete with a wet bar. Step through the front door into an inviting foyer that opens into bright, connected living spaces where the kitchen, dining, and living room flow together effortlessly. Large windows frame peaceful views of trees behind the home, creating a sense of privacy and calm while still being close to everyday conveniences. The primary suite provides a relaxing retreat, featuring a large walk-in closet and a well-appointed bath designed for comfort and function. The oversized garage offers ample room for vehicles, storage, hobbies, or workspace. The finished walk-out basement provides additional space to gather, entertain, or unwind. The wet bar becomes a natural hub for hosting, movie nights, or game days, while the lower level bedrooms offer flexibility for guests, hobbies, or workspace. Throughout the home, modern finishes and a neutral color palette create a warm, welcoming atmosphere that feels both current and timeless — a space that easily adapts to the way you live. Some photos have been virtually staged.
Contact an agent
Home facts
- Year built:2025
- Listing ID #:241933
- Added:107 day(s) ago
- Updated:February 12, 2026 at 03:13 PM
Rooms and interior
- Bedrooms:4
- Total bathrooms:3
- Full bathrooms:3
- Living area:2,461 sq. ft.
Structure and exterior
- Roof:Composition
- Year built:2025
- Building area:2,461 sq. ft.
Schools
- High school:Shawnee Heights High School/USD 450
- Middle school:Shawnee Heights Middle School/USD 450
- Elementary school:Tecumseh North Elementary School/USD 450
Finances and disclosures
- Price:$479,900
- Price per sq. ft.:$195
- Tax amount:$11,026
New listings near 3313 SE Virgo Ave
- New
 $640,000Active3 beds 2 baths2,270 sq. ft.
$640,000Active3 beds 2 baths2,270 sq. ft.141 & 127 SW Urish Road, Topeka, KS 66615
MLS# 2600505Listed by: STEPHENS REAL ESTATE - New
 $150,000Active0 Acres
$150,000Active0 Acres10 Acres M/L SW Urish Road, Topeka, KS 66615
MLS# 2600704Listed by: STEPHENS REAL ESTATE - New
 $780,000Active3 beds 2 baths2,270 sq. ft.
$780,000Active3 beds 2 baths2,270 sq. ft.141, 127, 10 AC SW Urish Rd, Topeka, KS 66615
MLS# 242991Listed by: STEPHENS REAL ESTATE INC.  $30,000Pending-- beds -- baths
$30,000Pending-- beds -- baths1272 SW Polk St #622/624 sw 13th st., Topeka, KS 66612
MLS# 242990Listed by: GILLUM REALTY LLC- New
 $1,850,000Active-- beds -- baths14,520 sq. ft.
$1,850,000Active-- beds -- baths14,520 sq. ft.5206 SW 23rd St, Topeka, KS 66614
REAL BROKER, LLC - New
 $324,900Active5 beds 3 baths3,213 sq. ft.
$324,900Active5 beds 3 baths3,213 sq. ft.2224 SW Alameda Ct, Topeka, KS 66614
MLS# 242987Listed by: COUNTRYWIDE REALTY, INC. - New
 $189,900Active4 beds 2 baths1,770 sq. ft.
$189,900Active4 beds 2 baths1,770 sq. ft.5625 SW 16th St, Topeka, KS 66604
MLS# 242988Listed by: BERKSHIRE HATHAWAY FIRST - New
 $90,000Active2 beds 1 baths1,075 sq. ft.
$90,000Active2 beds 1 baths1,075 sq. ft.728 NE Kellam Ave, Topeka, KS 66616
MLS# 242985Listed by: NEXTHOME PROFESSIONALS  $249,900Pending5 beds 3 baths2,426 sq. ft.
$249,900Pending5 beds 3 baths2,426 sq. ft.3113 SW Stone Ave, Topeka, KS 66614
MLS# 242979Listed by: GENESIS, LLC, REALTORS- Open Sat, 12:30 to 2pmNew
 $165,000Active3 beds 2 baths1,342 sq. ft.
$165,000Active3 beds 2 baths1,342 sq. ft.1270 SW Lane St, Topeka, KS 66604
MLS# 242968Listed by: KW ONE LEGACY PARTNERS, LLC

