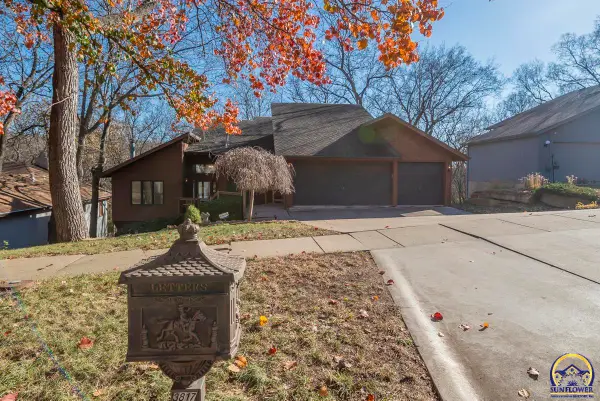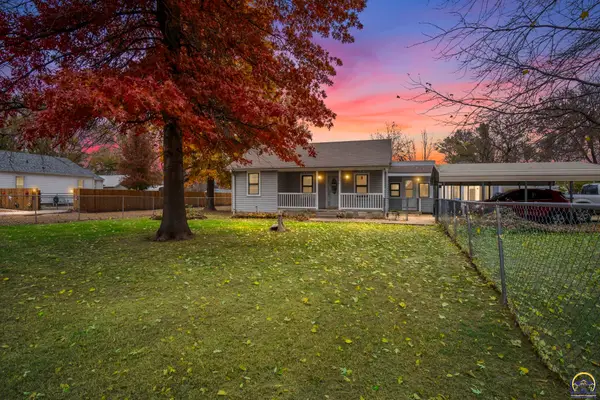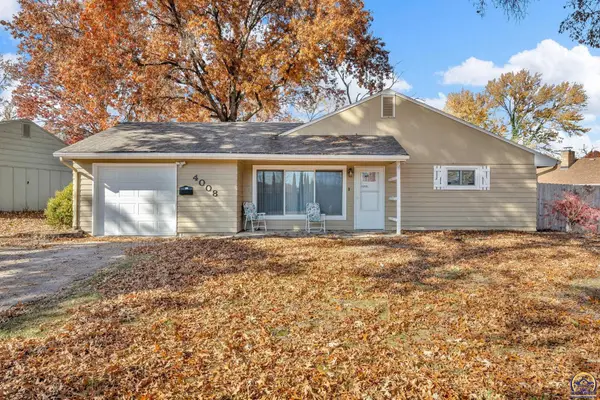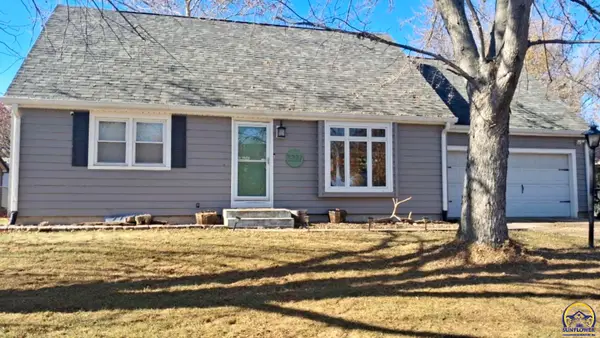3315 NW 49th Ter, Topeka, KS 66618
Local realty services provided by:Better Homes and Gardens Real Estate Wostal Realty
3315 NW 49th Ter,Topeka, KS 66618
$599,000
- 4 Beds
- 3 Baths
- 4,173 sq. ft.
- Single family
- Pending
Listed by: alexander kaberline
Office: berkshire hathaway first
MLS#:241464
Source:KS_TAAR
Price summary
- Price:$599,000
- Price per sq. ft.:$143.54
About this home
Welcome to 3315 NW 49th Terrace in Sterling Chase! This beautifully updated ranch home sits on just under an acre in the Seaman School District, offering the perfect blend of comfort, style, and functionality. Step inside to discover 4 spacious bedrooms and 3 full bathrooms, featuring modern finishes throughout. The large primary suite is a true retreat with its custom walk-in closet and spa-like bath. Multiple gathering spaces—including a spacious basement with a conforming bedroom and full bath—make this home ideal for both entertaining and everyday living. Practical design meets convenience in the mudroom off the garage, complete with a built-in dog wash station and ample folding space for laundry. Outside, enjoy the fully fenced yard overlooking a peaceful community pond, perfect for quiet evenings. In addition to the attached garage, the property also includes a detached 2-car garage, providing extra parking, storage, or workshop space. If you’re looking for a move-in ready home with thoughtful upgrades, a functional layout, and a picturesque setting, this is the property to see!
Contact an agent
Home facts
- Year built:1999
- Listing ID #:241464
- Added:61 day(s) ago
- Updated:November 20, 2025 at 11:25 PM
Rooms and interior
- Bedrooms:4
- Total bathrooms:3
- Full bathrooms:3
- Living area:4,173 sq. ft.
Heating and cooling
- Cooling:More Than One
- Heating:90 + Efficiency, Heat Pump, More than One
Structure and exterior
- Roof:Composition
- Year built:1999
- Building area:4,173 sq. ft.
Schools
- High school:Seaman High School/USD 345
- Middle school:Seaman Middle School/USD 345
- Elementary school:Elmont Elementary School/USD 345
Finances and disclosures
- Price:$599,000
- Price per sq. ft.:$143.54
- Tax amount:$7,728
New listings near 3315 NW 49th Ter
- Open Sun, 10:30am to 12pmNew
 $224,900Active4 beds 2 baths1,704 sq. ft.
$224,900Active4 beds 2 baths1,704 sq. ft.5232 SW Belle Ter, Topeka, KS 66604
MLS# 242255Listed by: KW ONE LEGACY PARTNERS, LLC - New
 $280,000Active3 beds 4 baths2,710 sq. ft.
$280,000Active3 beds 4 baths2,710 sq. ft.3817 SW Wood Valley Dr, Topeka, KS 66610
MLS# 242257Listed by: KW ONE LEGACY PARTNERS, LLC - New
 $99,900Active3 beds 1 baths1,064 sq. ft.
$99,900Active3 beds 1 baths1,064 sq. ft.1906 SE Illinois Ave, Topeka, KS 66607
MLS# 242252Listed by: COLDWELL BANKER AMERICAN HOME - New
 $214,900Active3 beds 2 baths2,098 sq. ft.
$214,900Active3 beds 2 baths2,098 sq. ft.7345 SW 23rd Ct, Topeka, KS 66614
MLS# 242248Listed by: GENESIS, LLC, REALTORS - New
 $130,000Active2 beds 1 baths1,068 sq. ft.
$130,000Active2 beds 1 baths1,068 sq. ft.306 NE Lyman Rd, Topeka, KS 66608
MLS# 242249Listed by: KW ONE LEGACY PARTNERS, LLC - New
 $110,000Active3 beds -- baths1,428 sq. ft.
$110,000Active3 beds -- baths1,428 sq. ft.2310 SE Massachusetts Ave, Topeka, KS 66605
MLS# 242247Listed by: GREATER KANSAS CITY REALTY LLC - New
 Listed by BHGRE$155,000Active3 beds 1 baths1,088 sq. ft.
Listed by BHGRE$155,000Active3 beds 1 baths1,088 sq. ft.4008 SW 28th Ter, Topeka, KS 66614
MLS# 242242Listed by: BETTER HOMES AND GARDENS REAL  $325,000Active3 beds 3 baths1,457 sq. ft.
$325,000Active3 beds 3 baths1,457 sq. ft.3313 Sw 46th Street, Topeka, KS 66604
MLS# 2582645Listed by: KW KANSAS CITY METRO- New
 $290,000Active4 beds 3 baths2,284 sq. ft.
$290,000Active4 beds 3 baths2,284 sq. ft.3337 SW Arrowhead Rd, Topeka, KS 66614
MLS# 242240Listed by: RE/MAX EK REAL ESTATE - New
 $200,000Active3 beds 2 baths1,462 sq. ft.
$200,000Active3 beds 2 baths1,462 sq. ft.1115 SW Billard Ave, Topeka, KS 66604
MLS# 242238Listed by: COLDWELL BANKER AMERICAN HOME
