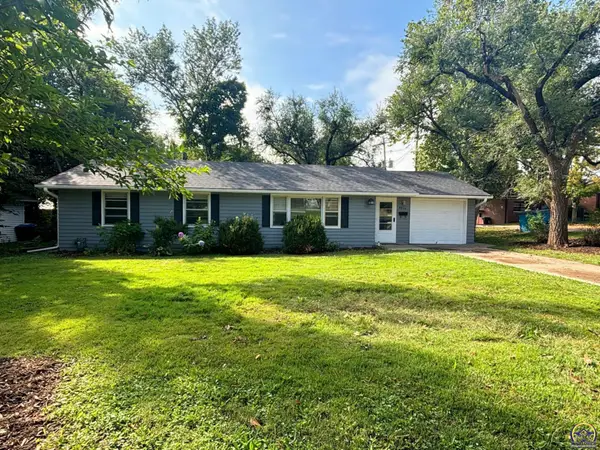3411 SE Arbor Ct, Topeka, KS 66605
Local realty services provided by:Better Homes and Gardens Real Estate Wostal Realty
3411 SE Arbor Ct,Topeka, KS 66605
$292,000
- 3 Beds
- 3 Baths
- 2,726 sq. ft.
- Single family
- Pending
Listed by:kimberly bates
Office:kw one legacy partners, llc.
MLS#:240909
Source:KS_TAAR
Price summary
- Price:$292,000
- Price per sq. ft.:$107.12
About this home
Ultimate Garage Retreat! This well-cared-for, one-owner home boasts numerous updates, including a newer roof, low-maintenance vinyl siding, Rolox windows, and a Rolox sliding patio door that opens to a 2-tiered composite deck with lights and a patio cover, perfect for entertaining. The garage is a dream come true, featuring Gladiator built-in cabinets, bright lighting, a workbench/storage area with a window A/C, a wall-mounted TV, a wall-mounted wet/dry vacuum, and an extra parking pad for a boat or trailer. Inside, you'll find a 3-bedroom, 2.5-bath Ranch with a convenient main floor laundry room. The fully finished basement provides ample space for hosting larger family gatherings and includes a half bath. It also features a wet bar area complete with a sink, bar top, refrigerator, and TV hook-up, making it perfect for entertaining guests. Additionally, there is a workshop equipped with a sink, counters, and plenty of storage space, including three closet areas. The basement walk-out leads directly to a tree-shaded backyard with a 10x12 barn-style Tuff Shed that has electricity and a lofted storage area. This home has been lovingly cared for, with a recently repainted interior, a newer furnace and air conditioning, and beautiful landscaping featuring a Japanese dwarf maple tree that is the envy of friends and family. If you're looking for a quality home with ample storage space and features that appeal to hobbyists, this one checks many of the boxes. Come view and see if this wonderful home fits your next move!
Contact an agent
Home facts
- Year built:1980
- Listing ID #:240909
- Added:41 day(s) ago
- Updated:September 25, 2025 at 01:13 PM
Rooms and interior
- Bedrooms:3
- Total bathrooms:3
- Full bathrooms:2
- Half bathrooms:1
- Living area:2,726 sq. ft.
Heating and cooling
- Cooling:Window Unit(s)
Structure and exterior
- Roof:Architectural Style
- Year built:1980
- Building area:2,726 sq. ft.
Schools
- High school:Shawnee Heights High School/USD 450
- Middle school:Shawnee Heights Middle School/USD 450
- Elementary school:Tecumseh South Elementary School/USD 450
Finances and disclosures
- Price:$292,000
- Price per sq. ft.:$107.12
- Tax amount:$3,513
New listings near 3411 SE Arbor Ct
- New
 $144,900Active3 beds 2 baths1,020 sq. ft.
$144,900Active3 beds 2 baths1,020 sq. ft.1556 SW 23rd St, Topeka, KS 66611
MLS# 241520Listed by: GENESIS, LLC, REALTORS - New
 $185,000Active4 beds 2 baths2,114 sq. ft.
$185,000Active4 beds 2 baths2,114 sq. ft.731 SW Lincoln St, Topeka, KS 66606
MLS# 241523Listed by: KW INTEGRITY - New
 Listed by BHGRE$145,000Active3 beds 1 baths1,325 sq. ft.
Listed by BHGRE$145,000Active3 beds 1 baths1,325 sq. ft.1307 SW Argyll St, Topeka, KS 66611
MLS# 241519Listed by: BETTER HOMES AND GARDENS REAL - New
 $204,900Active4 beds 2 baths2,277 sq. ft.
$204,900Active4 beds 2 baths2,277 sq. ft.4819 SW 20th Ter, Topeka, KS 66604
MLS# 241517Listed by: COUNTRYWIDE REALTY, INC. - New
 $185,000Active2 beds 1 baths960 sq. ft.
$185,000Active2 beds 1 baths960 sq. ft.3522 NW Topeka, Topeka, KS 66617
MLS# 241516Listed by: BERKSHIRE HATHAWAY FIRST - New
 $310,000Active4 beds 3 baths2,876 sq. ft.
$310,000Active4 beds 3 baths2,876 sq. ft.4241 SE Wisconsin Ave, Topeka, KS 66609
MLS# 241515Listed by: RE/MAX EK REAL ESTATE - New
 $105,000Active2 beds 1 baths962 sq. ft.
$105,000Active2 beds 1 baths962 sq. ft.825 NE Winfield Ave, Topeka, KS 66616
MLS# 241512Listed by: TOPCITY REALTY, LLC - New
 $140,000Active3 beds 2 baths1,619 sq. ft.
$140,000Active3 beds 2 baths1,619 sq. ft.4306 SW 30th St, Topeka, KS 66614
MLS# 241514Listed by: BERKSHIRE HATHAWAY FIRST - Open Fri, 5 to 7pmNew
 $150,000Active4 beds 2 baths1,340 sq. ft.
$150,000Active4 beds 2 baths1,340 sq. ft.1714 SW Central Park Ave, Topeka, KS 66604
MLS# 241510Listed by: KW ONE LEGACY PARTNERS, LLC - New
 $79,995Active3 beds 2 baths1,050 sq. ft.
$79,995Active3 beds 2 baths1,050 sq. ft.2427 SE Adams St, Topeka, KS 66605
MLS# 241511Listed by: COLDWELL BANKER AMERICAN HOME
