3515 NW Rochester Rd, Topeka, KS 66617
Local realty services provided by:Better Homes and Gardens Real Estate Wostal Realty
3515 NW Rochester Rd,Topeka, KS 66617
$239,900
- 3 Beds
- 4 Baths
- 1,736 sq. ft.
- Single family
- Active
Listed by:lourdes miller
Office:kw one legacy partners, llc.
MLS#:241792
Source:KS_TAAR
Price summary
- Price:$239,900
- Price per sq. ft.:$138.19
About this home
Welcome to this solid brick ranch-style home situated on 2.17 acres in North Topeka. This property features 3 bedrooms, 3 full bathrooms, and 1 half bathrooms, with main-level laundry and optional hookups available in the basement. Spacious 2-car attached garage. The unfinished basement includes vintage 1970s kitchen cabinets and an island, offering a great opportunity for future customization—add bedrooms, a rec room, or update the existing full bathroom and laundry area. The acreage includes a back pasture with an old barn that once housed horses, hogs, and chickens. A second driveway on the north side leads to the pasture, where an old well can be found. Conveniently located near grocery stores, retail, restaurants, and the Seaman schools all with easy highway access. This property offers space, potential, and a touch of country living close to town. Bring your vision to make this fantastic property your own.
Contact an agent
Home facts
- Year built:1971
- Listing ID #:241792
- Added:1 day(s) ago
- Updated:October 16, 2025 at 01:28 AM
Rooms and interior
- Bedrooms:3
- Total bathrooms:4
- Full bathrooms:3
- Half bathrooms:1
- Living area:1,736 sq. ft.
Structure and exterior
- Roof:Composition
- Year built:1971
- Building area:1,736 sq. ft.
Schools
- High school:Seaman High School/USD 345
- Middle school:Seaman Middle School/USD 345
- Elementary school:West Indianola Elementary School/USD 345
Utilities
- Sewer:Septic Tank
Finances and disclosures
- Price:$239,900
- Price per sq. ft.:$138.19
- Tax amount:$3,615
New listings near 3515 NW Rochester Rd
- New
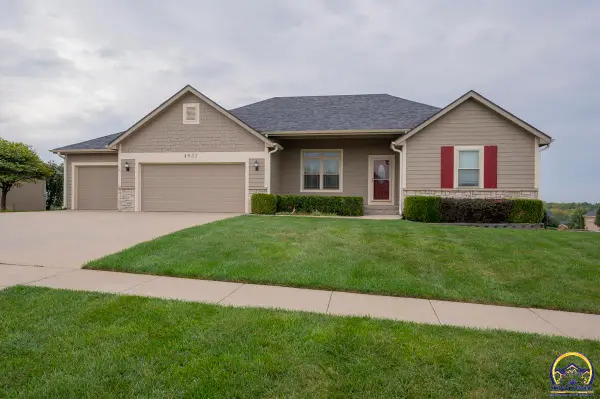 $475,000Active4 beds 3 baths3,467 sq. ft.
$475,000Active4 beds 3 baths3,467 sq. ft.4837 NW Lin Ct, Topeka, KS 66618
MLS# 241801Listed by: KW ONE LEGACY PARTNERS, LLC - New
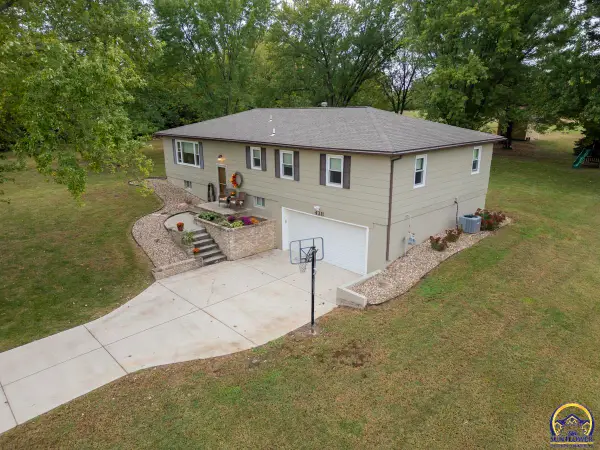 $349,900Active4 beds 3 baths2,352 sq. ft.
$349,900Active4 beds 3 baths2,352 sq. ft.4311 NW Valley Rd, Topeka, KS 66618
MLS# 241797Listed by: GENESIS, LLC, REALTORS - New
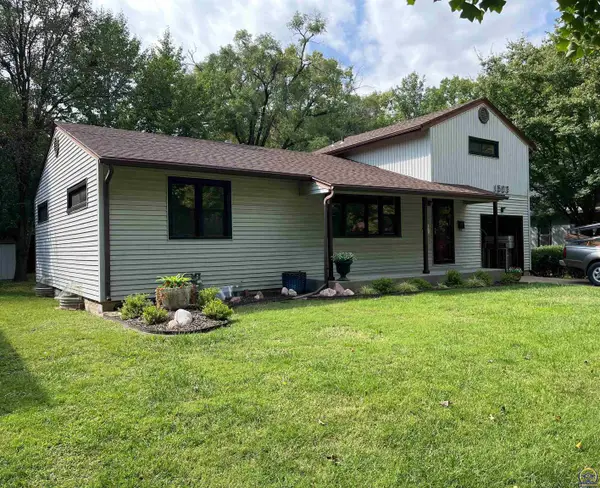 $246,900Active3 beds 2 baths1,993 sq. ft.
$246,900Active3 beds 2 baths1,993 sq. ft.1503 SW Macvicar Ave, Topeka, KS 66604
MLS# 241791Listed by: LISTWITHFREEDOM.COM - New
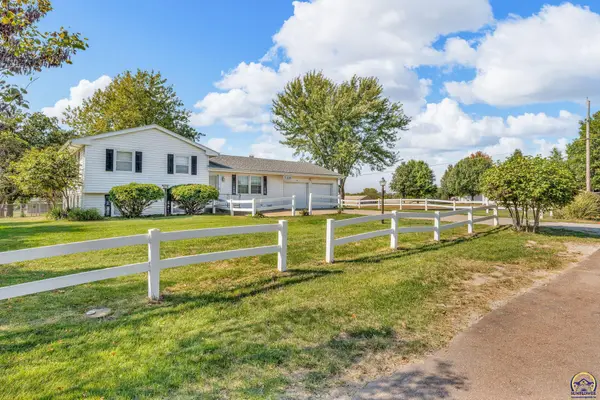 Listed by BHGRE$235,000Active3 beds 2 baths1,642 sq. ft.
Listed by BHGRE$235,000Active3 beds 2 baths1,642 sq. ft.5331 NE Early Ct, Topeka, KS 66617
MLS# 241679Listed by: BETTER HOMES AND GARDENS REAL - New
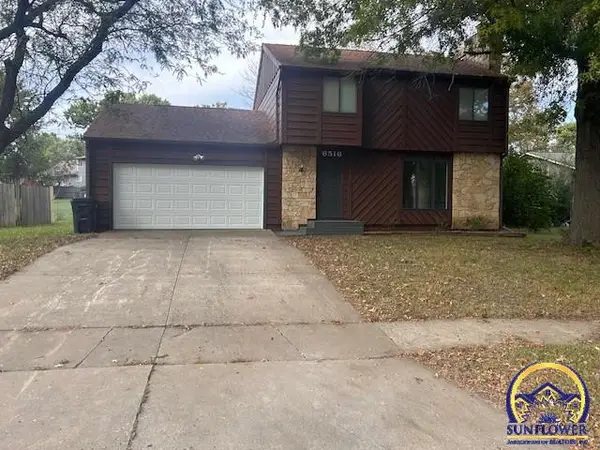 $239,900Active3 beds 3 baths1,736 sq. ft.
$239,900Active3 beds 3 baths1,736 sq. ft.6516 SW 28th St, Topeka, KS 66610
MLS# 241780Listed by: COUNTRYWIDE REALTY, INC. 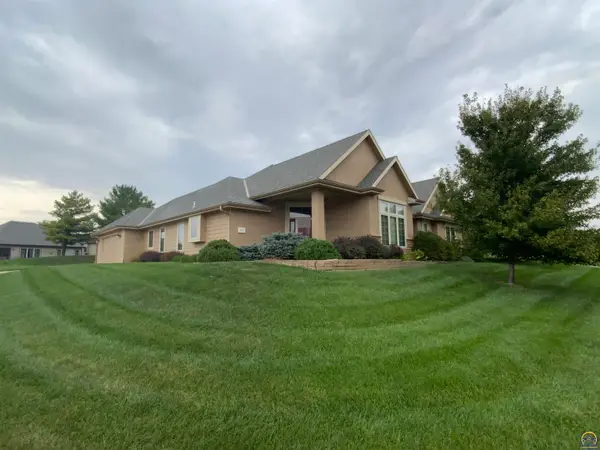 $367,777Pending3 beds 2 baths2,042 sq. ft.
$367,777Pending3 beds 2 baths2,042 sq. ft.2133 SW Village Hall Rd, Topeka, KS 66614
MLS# 241774Listed by: BERKSHIRE HATHAWAY FIRST- New
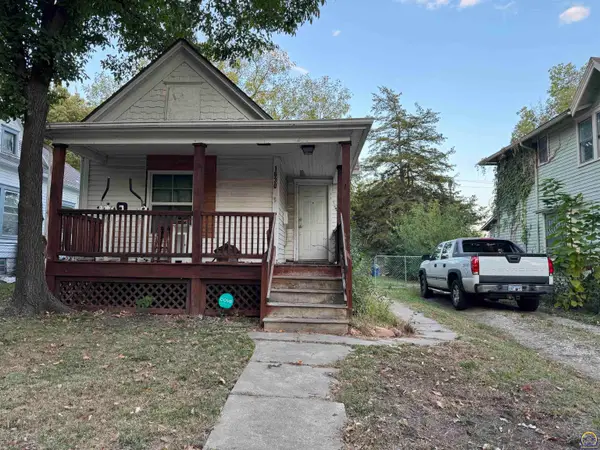 $45,000Active1 beds 1 baths673 sq. ft.
$45,000Active1 beds 1 baths673 sq. ft.1630 SW Buchanan St, Topeka, KS 66604
MLS# 241775Listed by: NEXTHOME PROFESSIONALS 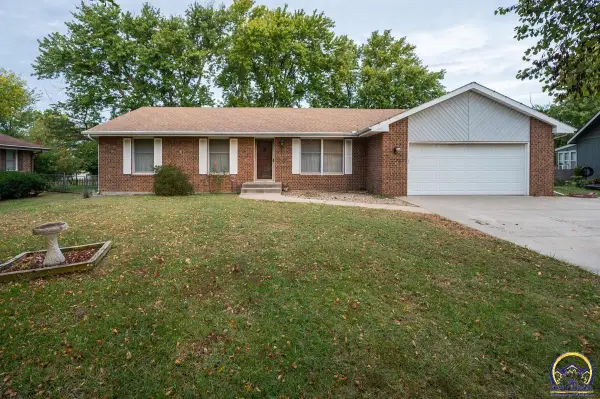 $230,000Pending3 beds 2 baths1,568 sq. ft.
$230,000Pending3 beds 2 baths1,568 sq. ft.5031 NW Dawdy Dr, Topeka, KS 66618
MLS# 241771Listed by: REECENICHOLS TOPEKA ELITE- New
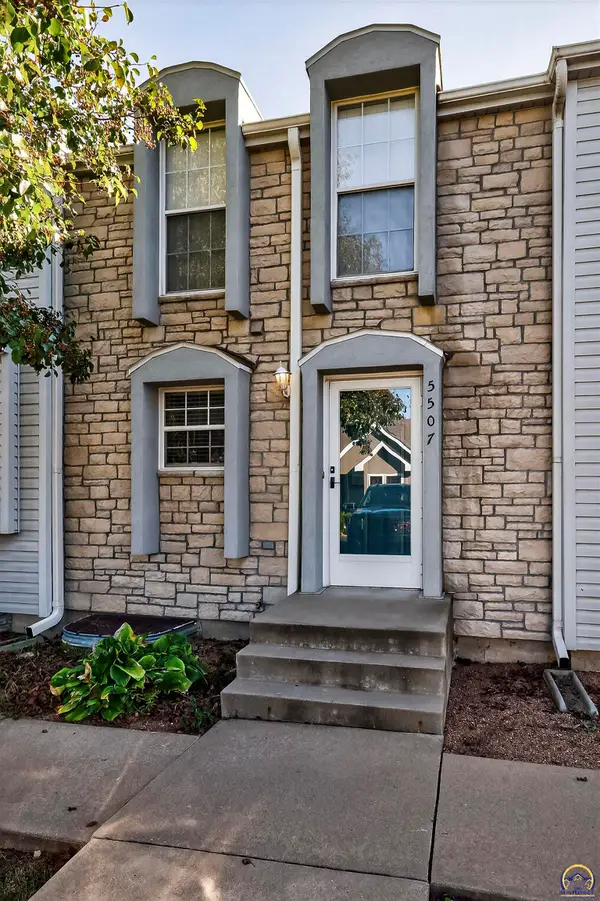 $159,900Active2 beds 3 baths1,088 sq. ft.
$159,900Active2 beds 3 baths1,088 sq. ft.5507 SW Chapella St, Topeka, KS 66614
MLS# 241769Listed by: STONE & STORY RE GROUP, LLC
