3525 SE Indiana Ave, Topeka, KS 66605
Local realty services provided by:Better Homes and Gardens Real Estate Wostal Realty
3525 SE Indiana Ave,Topeka, KS 66605
$225,000
- 3 Beds
- 2 Baths
- 2,289 sq. ft.
- Single family
- Active
Listed by: raul rubio guevara
Office: exp realty llc.
MLS#:237796
Source:KS_TAAR
Price summary
- Price:$225,000
- Price per sq. ft.:$98.3
About this home
The impressive, completely gutted & remodeled SE Ranch home with an oversized two-car garage is in move-in condition! The covered porch with an attractive stone façade & flower garden welcome you home. Entertain in the spacious light & bright Living Room! Host holiday & large family gatherings as you wine & dine in the huge DR/Chef’s Kitchen, with breakfast bar, granite countertops & island, ceramic backsplash, soft close cabinet drawers, refrigerator, vent hood, & dishwasher. BBQ & entertain family & friends on the deck as you watch the kids & pets play in the backyard. The basement has a huge Rec Rm, laundry & bathroom. Take comfort knowing the home was remodeled with all the modern conveniences featuring a long list of Home Improvements including a 50-year impact-resistant Malarkey roof that will reduce your insurance premium, gutters, insulation, windows, doors, HVAC, water heater, sewer line, porch, stone facade, deck, sheetrock, stylish paint, electrical, plumbing, jet tub, shower, floors, canned lighting, ceiling fan light fixtures, sidewalk, partial driveway, fill dirt, installed waterproofing around the perimeter of the house, garage door, openers, landscaping, etc. This is not a Drive-by. Come on out & enjoy the good life. Tour this attractive home close to shopping, schools, restaurants, Lake Shawnee & recreational facilities. You must see the custom remodel inside to be impressed. Make this incredible property with NO Specials your home.
Contact an agent
Home facts
- Year built:1966
- Listing ID #:237796
- Added:345 day(s) ago
- Updated:January 16, 2026 at 01:13 PM
Rooms and interior
- Bedrooms:3
- Total bathrooms:2
- Full bathrooms:2
- Living area:2,289 sq. ft.
Heating and cooling
- Cooling:Forced Air Electric
- Heating:Forced Air Gas
Structure and exterior
- Roof:Architectural Style
- Year built:1966
- Building area:2,289 sq. ft.
Schools
- High school:Highland Park High School/USD 501
- Middle school:Eisenhower Middle School/USD 501
- Elementary school:Highland Park Central Elementary School/USD 501
Utilities
- Sewer:City Sewer System
Finances and disclosures
- Price:$225,000
- Price per sq. ft.:$98.3
- Tax amount:$1,328
New listings near 3525 SE Indiana Ave
- New
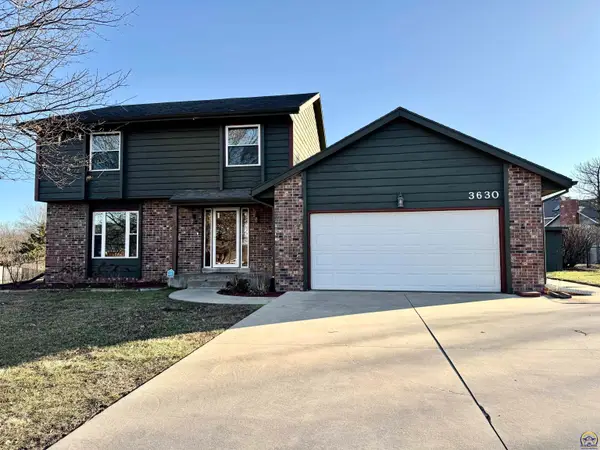 $359,950Active5 beds 4 baths3,124 sq. ft.
$359,950Active5 beds 4 baths3,124 sq. ft.3630 SW Kings Forest Rd, Topeka, KS 66610
MLS# 242706Listed by: NEXTHOME PROFESSIONALS - Open Sun, 12:30 to 1:30pmNew
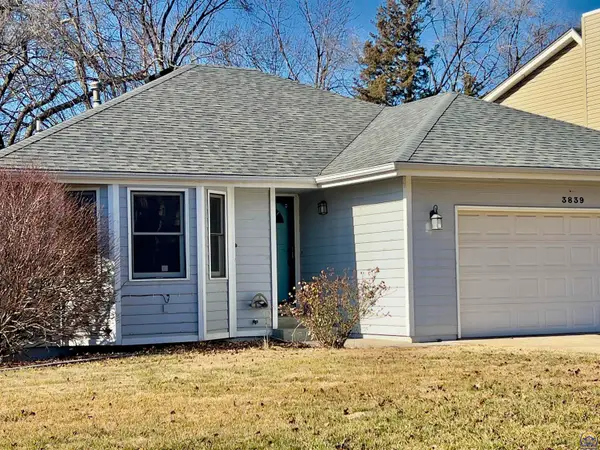 $269,900Active3 beds 3 baths2,226 sq. ft.
$269,900Active3 beds 3 baths2,226 sq. ft.3839 SW Cambridge Ave, Topeka, KS 66610
MLS# 242703Listed by: REALTY PROFESSIONALS - New
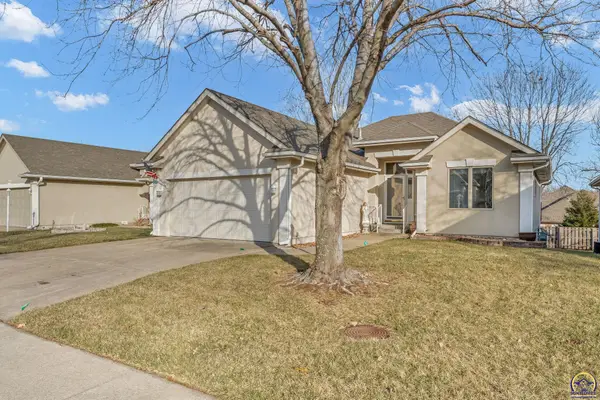 $310,000Active3 beds 3 baths2,253 sq. ft.
$310,000Active3 beds 3 baths2,253 sq. ft.2412 SW Kings Ct, Topeka, KS 66614-4391
MLS# 242704Listed by: BERKSHIRE HATHAWAY FIRST - Open Sat, 12 to 1:30pmNew
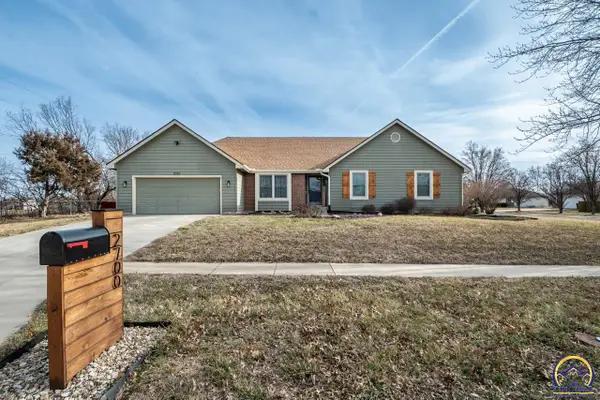 Listed by BHGRE$365,000Active4 beds 4 baths3,396 sq. ft.
Listed by BHGRE$365,000Active4 beds 4 baths3,396 sq. ft.2700 SW Rother Rd, Topeka, KS 66614
MLS# 242700Listed by: BETTER HOMES AND GARDENS REAL - New
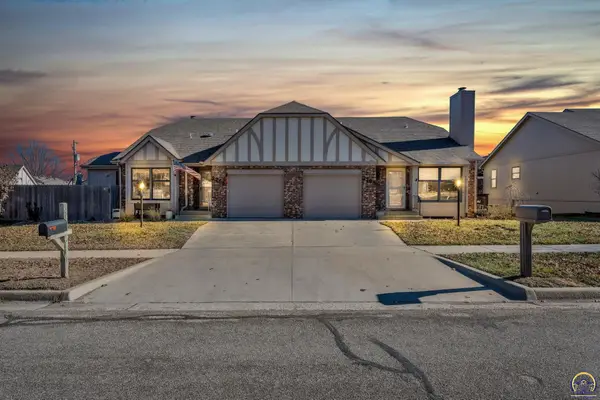 $239,900Active2 beds 2 baths1,868 sq. ft.
$239,900Active2 beds 2 baths1,868 sq. ft.2766 SW Arrowhead Rd, Topeka, KS 66614
MLS# 242697Listed by: COLDWELL BANKER AMERICAN HOME - New
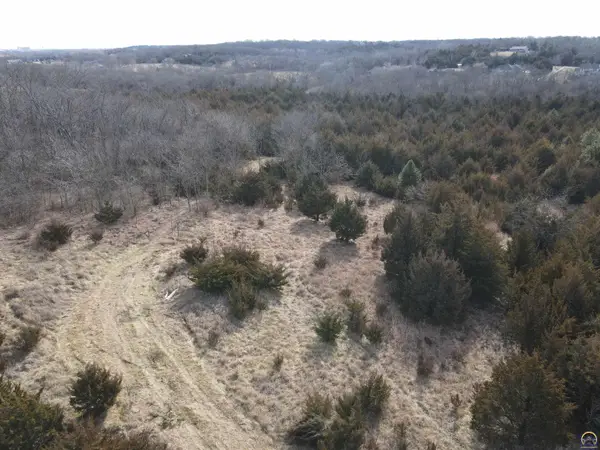 $300,000Active25 Acres
$300,000Active25 Acres00000 SW Fairlawn Rd, Topeka, KS 66610
MLS# 242696Listed by: BEOUTDOORS REAL ESTATE, LLC - New
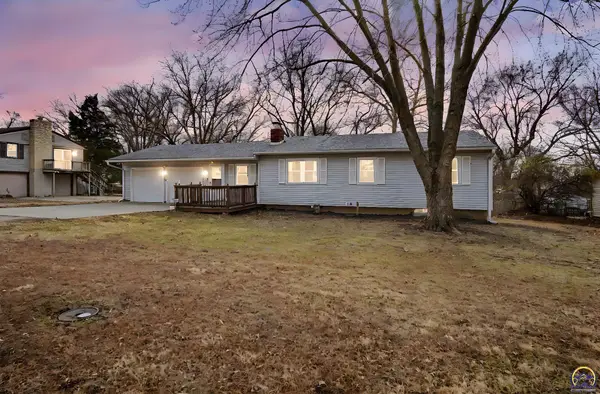 $250,000Active3 beds 3 baths1,224 sq. ft.
$250,000Active3 beds 3 baths1,224 sq. ft.341 NE Monhollon Dr, Topeka, KS 66617
MLS# 242693Listed by: KW ONE LEGACY PARTNERS, LLC - Open Sat, 3 to 5pmNew
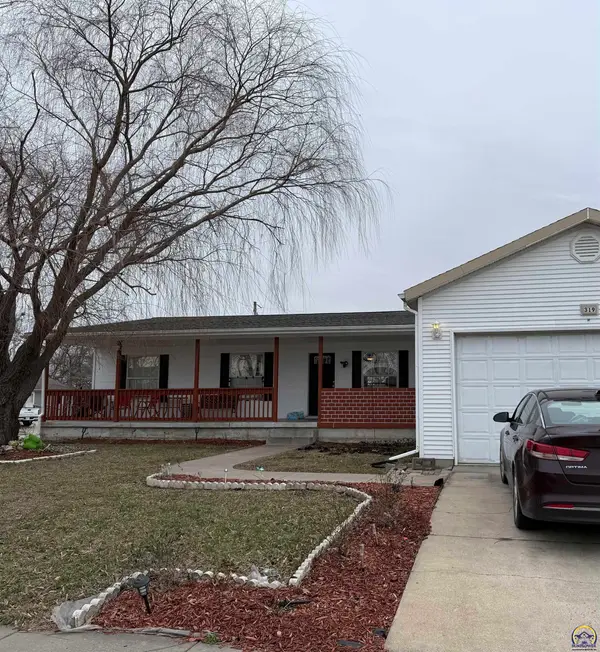 $195,000Active4 beds 2 baths1,800 sq. ft.
$195,000Active4 beds 2 baths1,800 sq. ft.319 SE 44th Ter, Topeka, KS 66609
MLS# 242690Listed by: KW ONE LEGACY PARTNERS, LLC - New
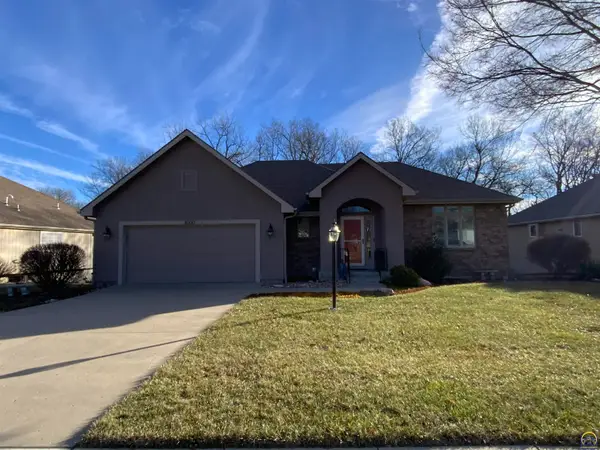 $367,777Active3 beds 3 baths2,713 sq. ft.
$367,777Active3 beds 3 baths2,713 sq. ft.4000 SW Lincolnshire Rd, Topeka, KS 66610
MLS# 242689Listed by: BERKSHIRE HATHAWAY FIRST - New
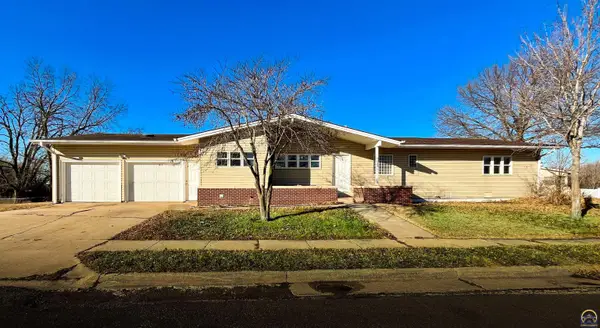 $199,000Active4 beds 2 baths2,480 sq. ft.
$199,000Active4 beds 2 baths2,480 sq. ft.6823 SW Knoll Ct, Topeka, KS 66619
MLS# 242687Listed by: COUNTRYWIDE REALTY, INC.
