3605 SW Spring Hill Dr, Topeka, KS 66614
Local realty services provided by:Better Homes and Gardens Real Estate Alliance
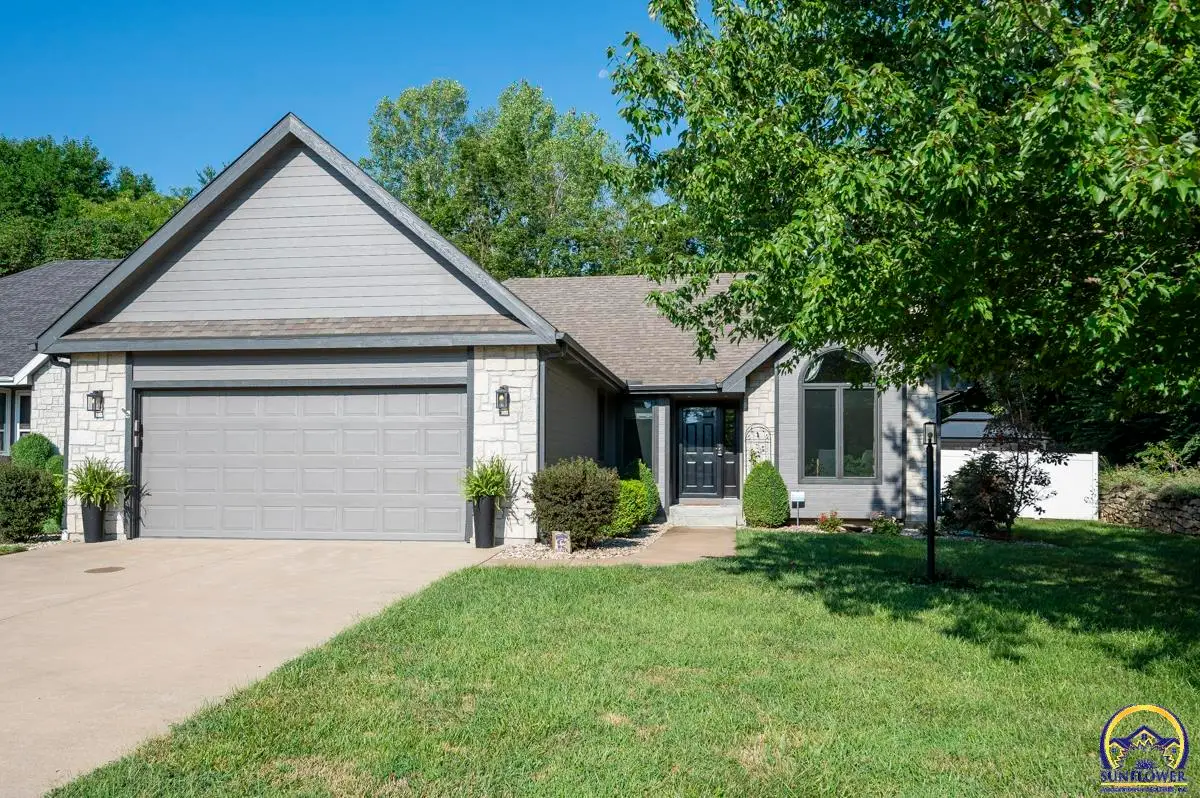


3605 SW Spring Hill Dr,Topeka, KS 66614
$449,900
- 3 Beds
- 3 Baths
- 2,843 sq. ft.
- Single family
- Active
Upcoming open houses
- Sun, Aug 1701:00 pm - 02:00 pm
Listed by:dave korbe
Office:genesis, llc, realtors
MLS#:240919
Source:KS_TAAR
Price summary
- Price:$449,900
- Price per sq. ft.:$158.25
- Monthly HOA dues:$150
About this home
Look no further if you find yourself searching for a place that is comfortable to live year-round. Beginning with your own private pool to enjoy during the heat of the summer to the multiple fireplaces to huddle around in the cold of winter. The HOA cover the lawn care and heavy winter snowfalls, thus less work and more fun. An updated top of the line European-style cabinetry kitchen that delivers a refreshing experience regardless of if you relish cooking or simply eating, this is the type of kitchen that creates envy. Gorgeous Exotic Tigerwood flooring on the main floor. The family room hosts a Bose Theater System. Oversized bedrooms with the primary leading out to the pool area. Six panel doors, Onyx shower, cathedral ceiling, and the list goes on. Schedule a visit to see if it is what you have always wanted.
Contact an agent
Home facts
- Year built:1998
- Listing Id #:240919
- Added:1 day(s) ago
- Updated:August 16, 2025 at 02:24 AM
Rooms and interior
- Bedrooms:3
- Total bathrooms:3
- Full bathrooms:3
- Living area:2,843 sq. ft.
Structure and exterior
- Roof:Architectural Style
- Year built:1998
- Building area:2,843 sq. ft.
Schools
- High school:Washburn Rural High School/USD 437
- Middle school:Washburn Rural Middle School/USD 437
- Elementary school:Farley Elementary School/USD 437
Finances and disclosures
- Price:$449,900
- Price per sq. ft.:$158.25
New listings near 3605 SW Spring Hill Dr
- Open Sun, 1 to 2:30pmNew
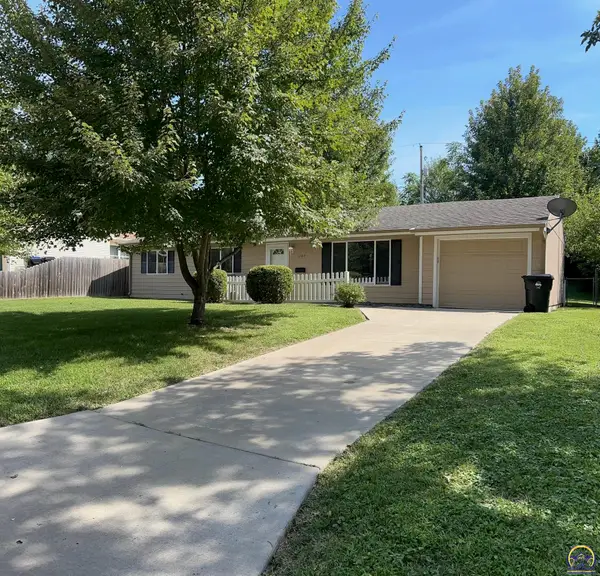 $139,900Active3 beds 1 baths1,104 sq. ft.
$139,900Active3 beds 1 baths1,104 sq. ft.1307 SW 31st St, Topeka, KS 66614
MLS# 240926Listed by: GENESIS, LLC, REALTORS - New
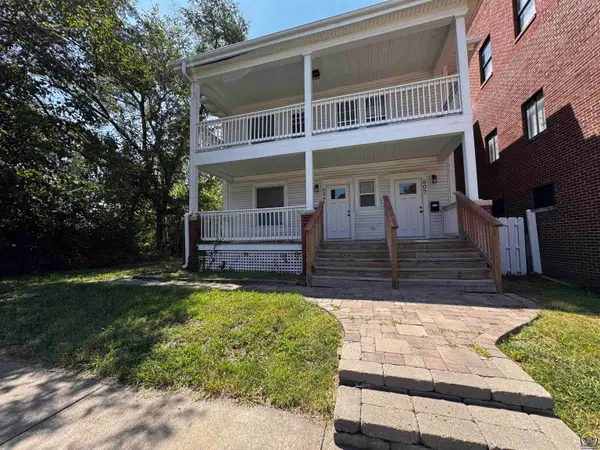 $325,000Active-- beds -- baths
$325,000Active-- beds -- baths609 SW Topeka Blvd, Topeka, KS 66603
MLS# 240925Listed by: NEXTHOME PROFESSIONALS - New
 $204,900Active3 beds 2 baths2,012 sq. ft.
$204,900Active3 beds 2 baths2,012 sq. ft.5324 SW 15th St, Topeka, KS 66604
MLS# 240924Listed by: COUNTRYWIDE REALTY, INC.  $11,000Pending0.61 Acres
$11,000Pending0.61 Acres4230 SW Moundview Dr, Topeka, KS 66610
MLS# 240922Listed by: TOPCITY REALTY, LLC- New
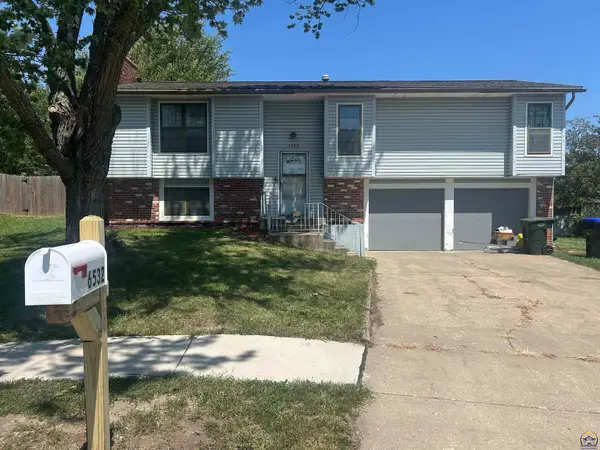 $169,800Active3 beds 2 baths1,624 sq. ft.
$169,800Active3 beds 2 baths1,624 sq. ft.6532 SW 27th Ct, Topeka, KS 66614
MLS# 240923Listed by: BERKSHIRE HATHAWAY FIRST - New
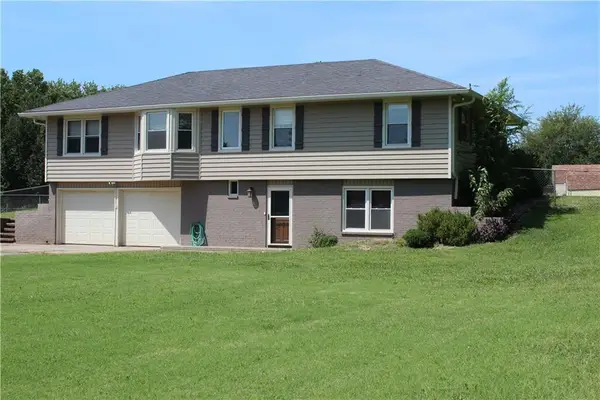 $330,000Active4 beds 3 baths1,916 sq. ft.
$330,000Active4 beds 3 baths1,916 sq. ft.550 NW 58th Street, Topeka, KS 66617
MLS# 2569307Listed by: PLATINUM REALTY LLC - New
 $224,900Active3 beds 2 baths1,951 sq. ft.
$224,900Active3 beds 2 baths1,951 sq. ft.4600 SW 9th St, Topeka, KS 66606
MLS# 240918Listed by: KIRK & COBB, INC. - Open Sat, 11am to 12pmNew
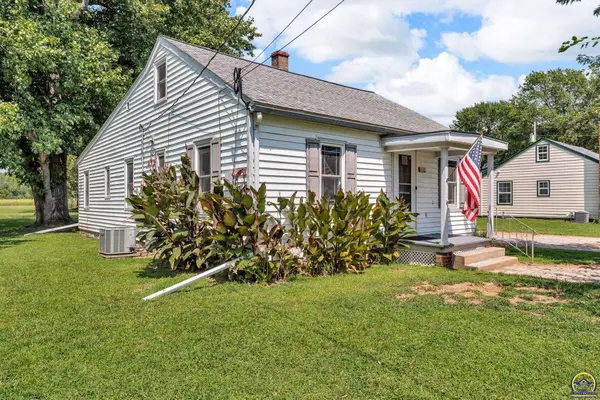 $187,500Active2 beds 2 baths1,272 sq. ft.
$187,500Active2 beds 2 baths1,272 sq. ft.3714 NE Seward Ave, Topeka, KS 66616
MLS# 240915Listed by: KW ONE LEGACY PARTNERS, LLC - New
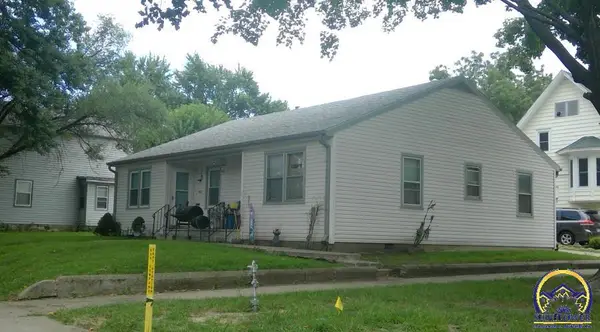 $115,000Active-- beds -- baths
$115,000Active-- beds -- baths923 & 925 SW 8th Ave, Topeka, KS 66606
MLS# 240912Listed by: REECENICHOLS TOPEKA ELITE
