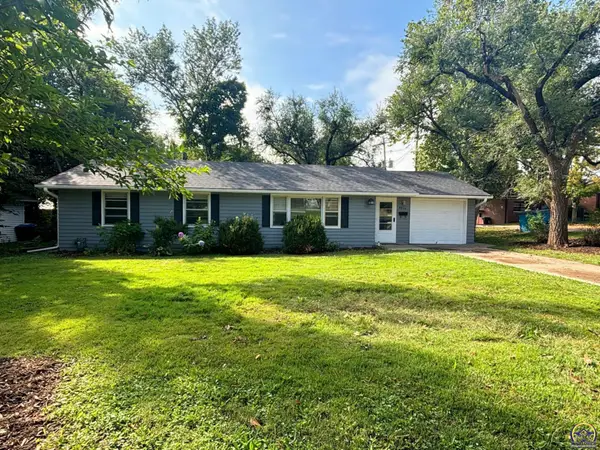3617 NW 53rd Ter, Topeka, KS 66618
Local realty services provided by:Better Homes and Gardens Real Estate Wostal Realty
3617 NW 53rd Ter,Topeka, KS 66618
$484,900
- 5 Beds
- 3 Baths
- 2,585 sq. ft.
- Single family
- Pending
Listed by:darin stephens
Office:stone & story re group, llc.
MLS#:239707
Source:KS_TAAR
Price summary
- Price:$484,900
- Price per sq. ft.:$187.58
- Monthly HOA dues:$11.08
About this home
Latest Dultmeier Homes new construction “spec” home is ready for you! The Sawyer Plan is spacious and on a great lot in the highly sought after Sterling Chase development. Great open floor plan flow in this main-floor living home with the kitchen, dining room, and large living room all open to each other and the foyer with stairs to the lower level. Also on the main is the primary ensuite bedroom with the oversized shower and walk-in closet, all separated from the two bedrooms and full bath on the other side of the living space. Two more bedrooms and a full bath downstairs with another full bathroom flank the generous family/recreation space. And did you find the secret room attached to the kids cave? Open the bookcase/door to find additional bonus room ready to be a quiet office, hobby nook, or another place to hide your valuables! Great layout and space, new construction, move-in ready…won’t last long and is exactly what you were looking for to make the next chapter in your story one of the greatest!
Contact an agent
Home facts
- Year built:2025
- Listing ID #:239707
- Added:111 day(s) ago
- Updated:September 25, 2025 at 01:13 PM
Rooms and interior
- Bedrooms:5
- Total bathrooms:3
- Full bathrooms:3
- Living area:2,585 sq. ft.
Structure and exterior
- Roof:Architectural Style
- Year built:2025
- Building area:2,585 sq. ft.
Schools
- High school:Seaman High School/USD 345
- Middle school:Seaman Middle School/USD 345
- Elementary school:Elmont Elementary School/USD 345
Finances and disclosures
- Price:$484,900
- Price per sq. ft.:$187.58
- Tax amount:$10,900
New listings near 3617 NW 53rd Ter
- New
 Listed by BHGRE$145,000Active3 beds 1 baths1,325 sq. ft.
Listed by BHGRE$145,000Active3 beds 1 baths1,325 sq. ft.1307 SW Argyll St, Topeka, KS 66611
MLS# 241519Listed by: BETTER HOMES AND GARDENS REAL - New
 $204,900Active4 beds 2 baths2,277 sq. ft.
$204,900Active4 beds 2 baths2,277 sq. ft.4819 SW 20th Ter, Topeka, KS 66604
MLS# 241517Listed by: COUNTRYWIDE REALTY, INC. - New
 $185,000Active2 beds 1 baths960 sq. ft.
$185,000Active2 beds 1 baths960 sq. ft.3522 NW Topeka, Topeka, KS 66617
MLS# 241516Listed by: BERKSHIRE HATHAWAY FIRST - New
 $310,000Active4 beds 3 baths2,876 sq. ft.
$310,000Active4 beds 3 baths2,876 sq. ft.4241 SE Wisconsin Ave, Topeka, KS 66609
MLS# 241515Listed by: RE/MAX EK REAL ESTATE - New
 $105,000Active2 beds 1 baths962 sq. ft.
$105,000Active2 beds 1 baths962 sq. ft.825 NE Winfield Ave, Topeka, KS 66616
MLS# 241512Listed by: TOPCITY REALTY, LLC - New
 $140,000Active3 beds 2 baths1,619 sq. ft.
$140,000Active3 beds 2 baths1,619 sq. ft.4306 SW 30th St, Topeka, KS 66614
MLS# 241514Listed by: BERKSHIRE HATHAWAY FIRST - New
 $150,000Active4 beds 2 baths1,340 sq. ft.
$150,000Active4 beds 2 baths1,340 sq. ft.1714 SW Central Park Ave, Topeka, KS 66604
MLS# 241510Listed by: KW ONE LEGACY PARTNERS, LLC - New
 $79,995Active3 beds 2 baths1,050 sq. ft.
$79,995Active3 beds 2 baths1,050 sq. ft.2427 SE Adams St, Topeka, KS 66605
MLS# 241511Listed by: COLDWELL BANKER AMERICAN HOME - New
 $155,000Active3 beds 1 baths1,100 sq. ft.
$155,000Active3 beds 1 baths1,100 sq. ft.1207 Clontarf St, Topeka, KS 66611
MLS# 241507Listed by: PEARL REAL ESTATE & APPRAISAL - Open Sun, 12 to 1pmNew
 $410,000Active4 beds 4 baths2,937 sq. ft.
$410,000Active4 beds 4 baths2,937 sq. ft.3232 NW 34th St, Topeka, KS 66618
MLS# 241506Listed by: KW ONE LEGACY PARTNERS, LLC
