3626 SW Cambridge Ave, Topeka, KS 66614-3578
Local realty services provided by:Better Homes and Gardens Real Estate Wostal Realty
3626 SW Cambridge Ave,Topeka, KS 66614-3578
$145,000
- 3 Beds
- 1 Baths
- 1,050 sq. ft.
- Single family
- Active
Listed by:kimberly bates
Office:kw one legacy partners, llc.
MLS#:241539
Source:KS_TAAR
Price summary
- Price:$145,000
- Price per sq. ft.:$138.1
About this home
AFFORDABLE LIVING, Half Duplex in a nice SW Location with easy access to highways and shopping. This home has been recently updated in 2024 & 2025 with New TRANE HVAC & Hot water heater, Roof and refrigerator. Nice Split Plan with Living room and Kitchen with Nice Oak cabinets and Pantry, Newer Sliding patio door with Blind system, kitchen appliances can stay with home. 2 bedrooms in the upper level with a nicely updated full bath. Lower Level has been walled off to be used as a 3rd bedroom/office/living-room or toy room. The WBFP is non-operating but makes a nice space for future electric fP unit. This level has garage entry to an oversized single garage with insulated door and workshop space with central vac. The Basement level is completely unfinished and enters off the garage for laundry, storage, workout room or a great place for hobbies to be completed in an open area. Lovely SW Neighborhood near local Workout center, sidewalks for walking. Nice fenced in yard with Privacy wood fence and an iron fence separating the patio from the tree shaded yard with fire-pit and a small storage shed with loft. A Nice starter home or a nice investment.
Contact an agent
Home facts
- Year built:1977
- Listing ID #:241539
- Added:1 day(s) ago
- Updated:September 27, 2025 at 01:27 AM
Rooms and interior
- Bedrooms:3
- Total bathrooms:1
- Full bathrooms:1
- Living area:1,050 sq. ft.
Structure and exterior
- Roof:Architectural Style
- Year built:1977
- Building area:1,050 sq. ft.
Schools
- High school:Topeka West High School/USD 501
- Middle school:Jardine Middle School/USD 501
- Elementary school:Jardine Elementary School/USD 501
Finances and disclosures
- Price:$145,000
- Price per sq. ft.:$138.1
- Tax amount:$1,627
New listings near 3626 SW Cambridge Ave
- New
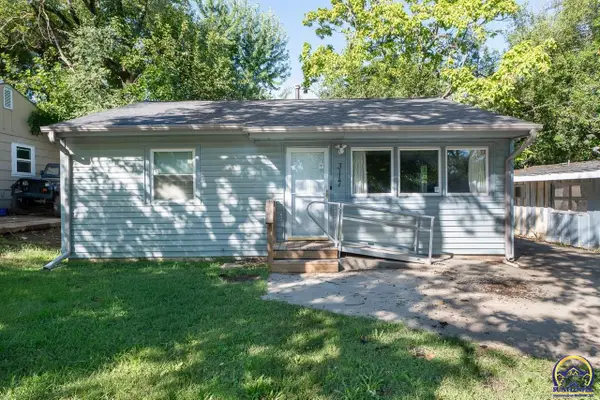 Listed by BHGRE$88,000Active3 beds 1 baths1,024 sq. ft.
Listed by BHGRE$88,000Active3 beds 1 baths1,024 sq. ft.3117 SE Dupont St, Topeka, KS 66605
MLS# 241553Listed by: BETTER HOMES AND GARDENS REAL - Open Sat, 11:30am to 1:30pmNew
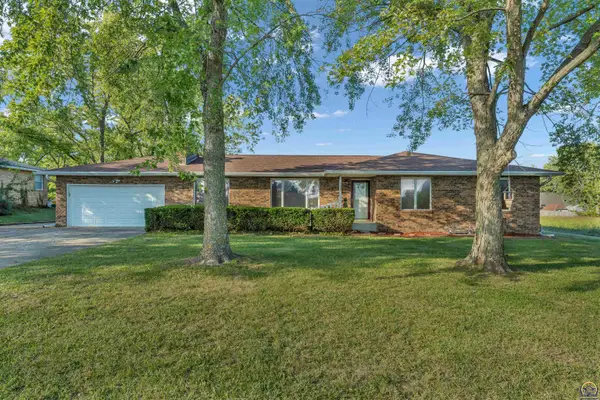 Listed by BHGRE$220,000Active3 beds 3 baths2,439 sq. ft.
Listed by BHGRE$220,000Active3 beds 3 baths2,439 sq. ft.2300 SE 29th St, Topeka, KS 66605
MLS# 241551Listed by: BETTER HOMES AND GARDENS REAL - New
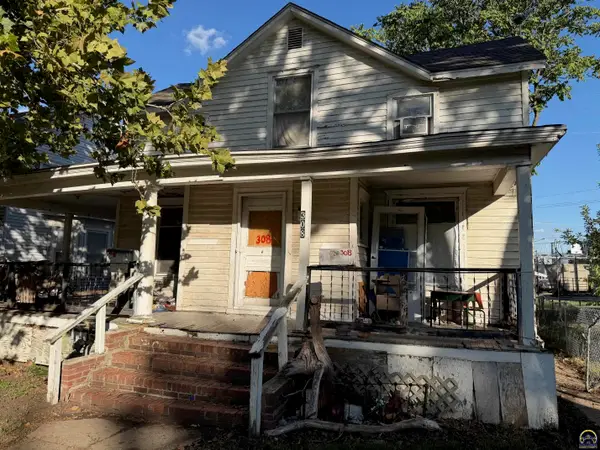 $50,000Active-- beds -- baths
$50,000Active-- beds -- baths306 SW Harrison St #308 SW Harrison St, Topeka, KS 66603
MLS# 241546Listed by: HAWKS R/E PROFESSIONALS - New
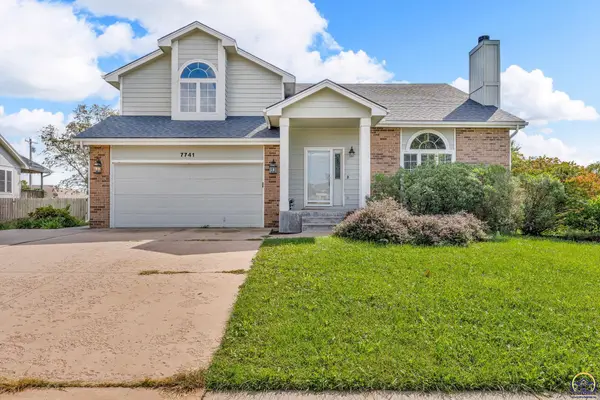 $335,000Active3 beds 3 baths1,836 sq. ft.
$335,000Active3 beds 3 baths1,836 sq. ft.7741 SW 26th St, Topeka, KS 66614
MLS# 241543Listed by: KW ONE LEGACY PARTNERS, LLC - New
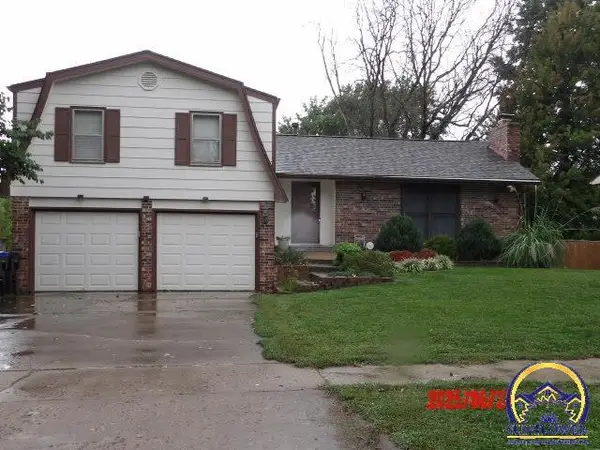 $249,900Active3 beds 3 baths1,700 sq. ft.
$249,900Active3 beds 3 baths1,700 sq. ft.3213 SW Kent St, Topeka, KS 66614
MLS# 241544Listed by: CARTER REALTY - New
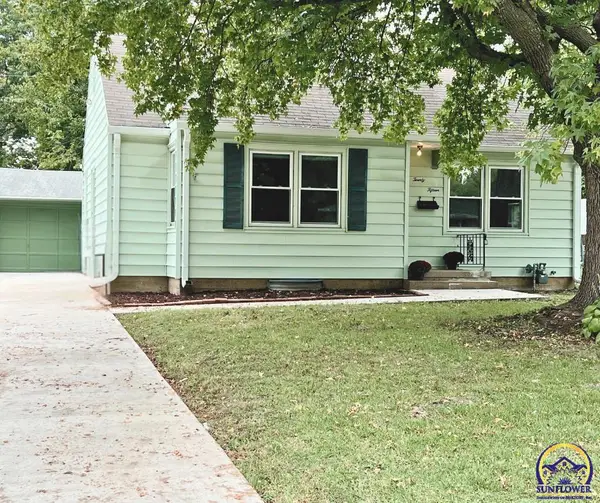 $174,900Active3 beds 2 baths1,379 sq. ft.
$174,900Active3 beds 2 baths1,379 sq. ft.2015 SW High Ave, Topeka, KS 66604
MLS# 241535Listed by: RE/MAX EK REAL ESTATE - New
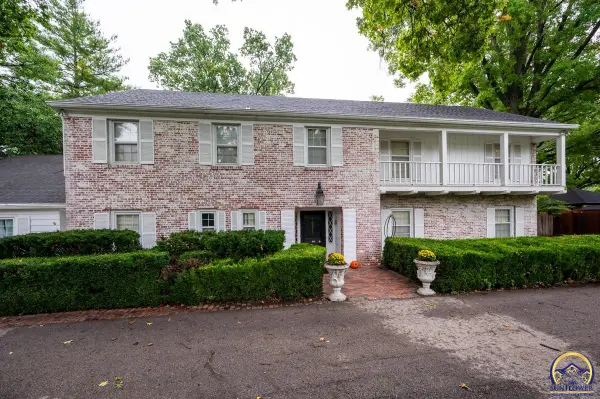 $450,000Active4 beds 5 baths4,151 sq. ft.
$450,000Active4 beds 5 baths4,151 sq. ft.2824 SW Burlingame Rd, Topeka, KS 66611
MLS# 241536Listed by: GENESIS, LLC, REALTORS - Open Sun, 1 to 2:30pmNew
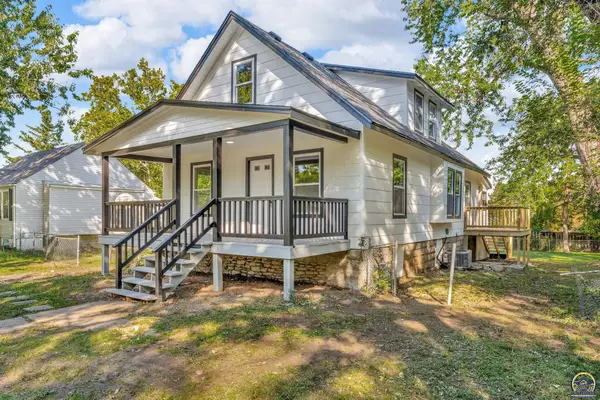 $165,000Active4 beds 2 baths1,614 sq. ft.
$165,000Active4 beds 2 baths1,614 sq. ft.2820 SE Wisconsin Ave, Topeka, KS 66605
MLS# 241540Listed by: KW ONE LEGACY PARTNERS, LLC - New
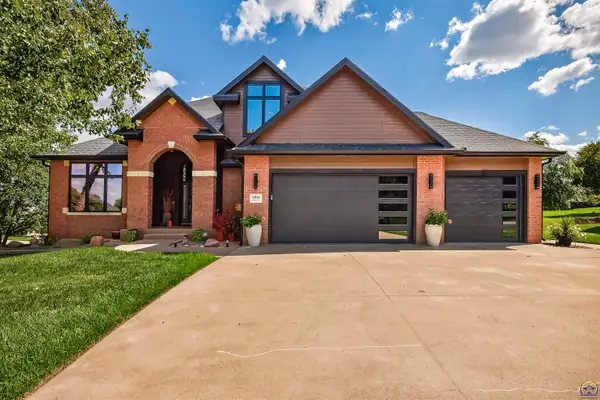 $675,000Active4 beds 5 baths3,873 sq. ft.
$675,000Active4 beds 5 baths3,873 sq. ft.3914 SW Barons Ln, Topeka, KS 66610
MLS# 241533Listed by: STONE & STORY RE GROUP, LLC
