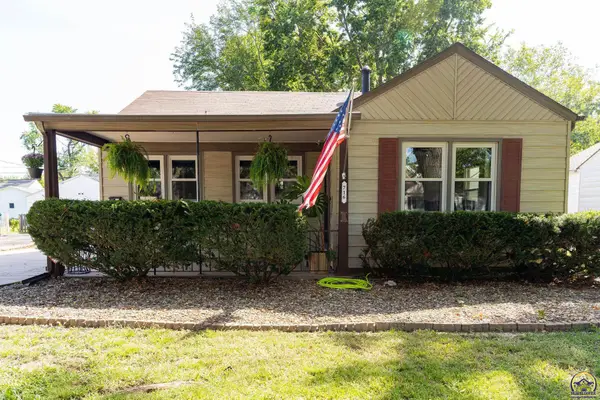3805 SE Quincy St, Topeka, KS 66609
Local realty services provided by:Better Homes and Gardens Real Estate Wostal Realty
3805 SE Quincy St,Topeka, KS 66609
$265,000
- 4 Beds
- 3 Baths
- 2,184 sq. ft.
- Single family
- Pending
Listed by:amber smith
Office:kw one legacy partners, llc.
MLS#:241346
Source:KS_TAAR
Price summary
- Price:$265,000
- Price per sq. ft.:$121.34
About this home
Welcome to this stunning custom-built home that perfectly blends elegance, comfort, and thoughtful design. Built in 2005, this 20-year-old beauty offers 4 bedrooms, 3 full bathrooms, and a fully finished basement. Step inside to find crown molding, vaulted ceilings, and a cozy gas fireplace that sets the tone for the inviting living spaces. The main floor features a primary suite with a jetted tub, tiled walk-in shower, double vanity, and spacious walk-in closet, along with convenient main floor laundry and 2 additional bedrooms. A second large primary bedroom is located in the basement along with a bonus room great for an office or gaming room. The basement also offers an expansive rec room, daylight windows that bring in natural light, and a pool table and that stays with an acceptable offer. This well maintained home has a newer roof with impact resistant shingles, newer HVAC and a newer tankless water heater. This home’s thoughtful details continue throughout with ample storage, walk-in closets, and stylish finishes. Appliances are included, making this property truly move-in ready. With its combination of charm, function, and space, this is a great opportunity to own a stunningly beautiful custom home in Topeka.
Contact an agent
Home facts
- Year built:2005
- Listing ID #:241346
- Added:4 day(s) ago
- Updated:September 16, 2025 at 01:13 PM
Rooms and interior
- Bedrooms:4
- Total bathrooms:3
- Full bathrooms:3
- Living area:2,184 sq. ft.
Structure and exterior
- Roof:Composition
- Year built:2005
- Building area:2,184 sq. ft.
Schools
- High school:Highland Park High School/USD 501
- Middle school:Eisenhower Middle School/USD 501
- Elementary school:Ross Elementary School/USD 501
Finances and disclosures
- Price:$265,000
- Price per sq. ft.:$121.34
- Tax amount:$3,859
New listings near 3805 SE Quincy St
- New
 $395,000Active3 beds 4 baths3,094 sq. ft.
$395,000Active3 beds 4 baths3,094 sq. ft.2 SW Westboro Pl, Topeka, KS 66604
MLS# 241397Listed by: GENESIS, LLC, REALTORS - New
 $135,000Active2 beds 1 baths804 sq. ft.
$135,000Active2 beds 1 baths804 sq. ft.716 SW Vesper Ave, Topeka, KS 66606
MLS# 241396Listed by: GENESIS, LLC, REALTORS - New
 $339,000Active4 beds 2 baths2,456 sq. ft.
$339,000Active4 beds 2 baths2,456 sq. ft.4004 NW Topeka Blvd, Topeka, KS 66617
MLS# 241392Listed by: REALTY PROFESSIONALS - New
 $380,000Active4 beds 3 baths2,648 sq. ft.
$380,000Active4 beds 3 baths2,648 sq. ft.6616 NW Rochester Rd, Topeka, KS 66617
MLS# 241391Listed by: KIRK & COBB, INC. - New
 $320,000Active4 beds 3 baths2,511 sq. ft.
$320,000Active4 beds 3 baths2,511 sq. ft.4041 SE 34th Ter, Topeka, KS 66605
MLS# 241389Listed by: COUNTRYWIDE REALTY, INC. - New
 Listed by BHGRE$140,000Active3 beds 2 baths1,624 sq. ft.
Listed by BHGRE$140,000Active3 beds 2 baths1,624 sq. ft.426 NE Grattan St, Topeka, KS 66616
MLS# 241387Listed by: BETTER HOMES AND GARDENS REAL - New
 $269,900Active4 beds 3 baths2,361 sq. ft.
$269,900Active4 beds 3 baths2,361 sq. ft.3401 SW Randolph Ave, Topeka, KS 66611
MLS# 241384Listed by: GENESIS, LLC, REALTORS - New
 $70,000Active3 beds 2 baths1,219 sq. ft.
$70,000Active3 beds 2 baths1,219 sq. ft.511 NE Scotland Ave, Topeka, KS 66616
MLS# 241385Listed by: TOPCITY REALTY, LLC - New
 $260,000Active4 beds 2 baths2,202 sq. ft.
$260,000Active4 beds 2 baths2,202 sq. ft.3019 SW Arrowhead Rd, Topeka, KS 66614
MLS# 241382Listed by: BERKSHIRE HATHAWAY FIRST - New
 $284,500Active2 beds 3 baths2,068 sq. ft.
$284,500Active2 beds 3 baths2,068 sq. ft.4504 SW Moundview Dr, Topeka, KS 66610
MLS# 241379Listed by: GENESIS, LLC, REALTORS
