3833 SW Ambassador Pl, Topeka, KS 66610
Local realty services provided by:Better Homes and Gardens Real Estate Wostal Realty
3833 SW Ambassador Pl,Topeka, KS 66610
$490,000
- 5 Beds
- 4 Baths
- 3,106 sq. ft.
- Single family
- Active
Upcoming open houses
- Sun, Sep 2101:30 pm - 02:30 pm
Listed by:annette harper
Office:coldwell banker american home
MLS#:241452
Source:KS_TAAR
Price summary
- Price:$490,000
- Price per sq. ft.:$157.76
About this home
Attractive curb appeal and excellent maintenance make this home the exact definition of move-in ready. Built in 2001 in the Sherwood Estates neighborhood, the home has been updated to give it a modern feel. The highlight is the 20' x 15' eat-in kitchen with granite countertops, stainless steel appliances that remain with the home and a door to the backyard where you will enjoy beautiful sunsets on the large composite deck. With the primary suite, kitchen, laundry, half bath, living room with gas fireplace and dining room on the main level, you may never need to leave the first floor. You will find three additional bedrooms and a full bath on the second floor. The fun happens in the basement where there is a built-in bar area complete with a dart board, family room with a (negotiable) pool table, fifth bedroom/office with an egress window and a full bath. Ample unfinished storage with built-in shelving is also found in the basement or in the 730 square foot, three-car garage. Special features include outdoor garage lights on a programable timer (a feature most of the neighborhood homes use), an American Home Shield Essential Warranty provided at no cost to the Buyers, and a Class 4 impact resistant roof installed in 2022. From the covered front porch to the backyard deck, this is the home that will provide the lifestyle you deserve. Please visit the OPEN HOUSE on Sunday the 21st from 1:30 to 2:30.
Contact an agent
Home facts
- Year built:2001
- Listing ID #:241452
- Added:1 day(s) ago
- Updated:September 21, 2025 at 02:30 PM
Rooms and interior
- Bedrooms:5
- Total bathrooms:4
- Full bathrooms:3
- Half bathrooms:1
- Living area:3,106 sq. ft.
Structure and exterior
- Roof:Architectural Style
- Year built:2001
- Building area:3,106 sq. ft.
Schools
- High school:Washburn Rural High School/USD 437
- Middle school:Washburn Rural Middle School/USD 437
- Elementary school:Jay Shideler Elementary School/USD 437
Finances and disclosures
- Price:$490,000
- Price per sq. ft.:$157.76
- Tax amount:$7,103
New listings near 3833 SW Ambassador Pl
- New
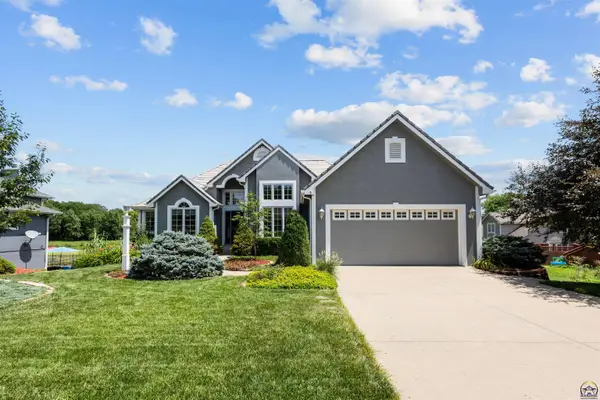 $444,900Active4 beds 3 baths3,694 sq. ft.
$444,900Active4 beds 3 baths3,694 sq. ft.2222 SW Pondview Dr, Topeka, KS 66614
MLS# 241466Listed by: KW ONE LEGACY PARTNERS, LLC - New
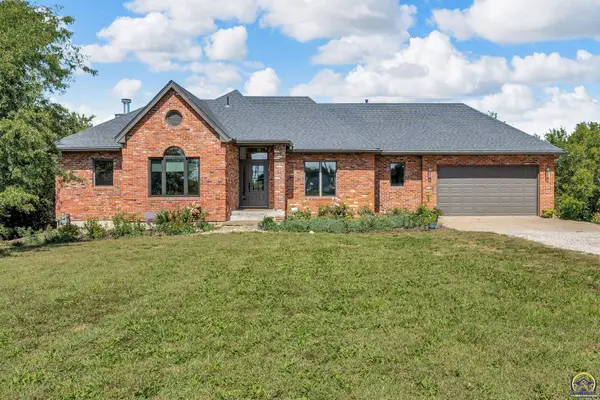 $695,000Active4 beds 5 baths3,791 sq. ft.
$695,000Active4 beds 5 baths3,791 sq. ft.8338 SW 37th St, Topeka, KS 66614
MLS# 241465Listed by: KW ONE LEGACY PARTNERS, LLC - New
 $599,000Active4 beds 3 baths4,173 sq. ft.
$599,000Active4 beds 3 baths4,173 sq. ft.3315 NW 49th Ter, Topeka, KS 66618
MLS# 241464Listed by: BERKSHIRE HATHAWAY FIRST - New
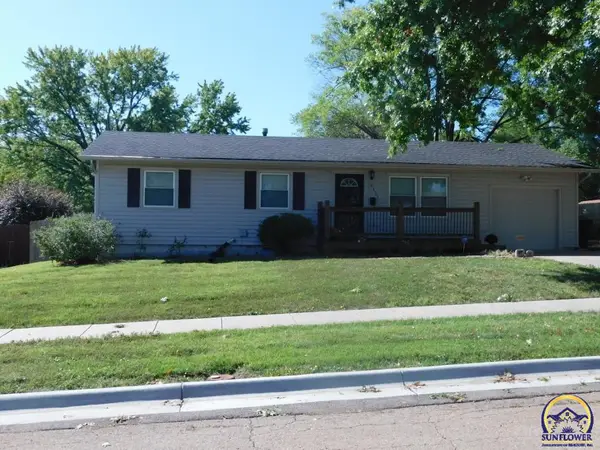 $194,000Active3 beds 2 baths1,884 sq. ft.
$194,000Active3 beds 2 baths1,884 sq. ft.3111 SW 30th Ter, Topeka, KS 66614
MLS# 241461Listed by: KELLERMAN REAL ESTATE - New
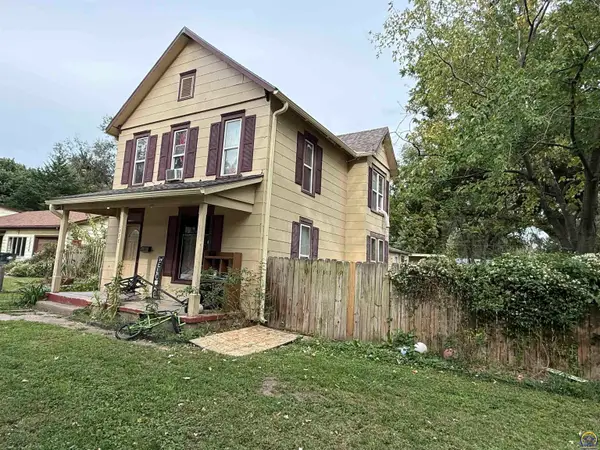 $100,000Active3 beds 1 baths1,398 sq. ft.
$100,000Active3 beds 1 baths1,398 sq. ft.1228 NE Winfield Ave, Topeka, KS 66616
MLS# 241458Listed by: GENESIS, LLC, REALTORS - New
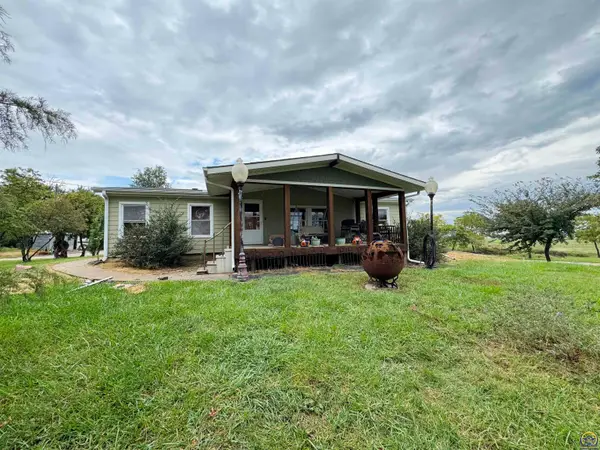 $575,000Active3 beds 2 baths1,344 sq. ft.
$575,000Active3 beds 2 baths1,344 sq. ft.1720 NE 54th St, Topeka, KS 66617
MLS# 241457Listed by: KW ONE LEGACY PARTNERS, LLC - New
 Listed by BHGRE$185,000Active2 beds 2 baths1,398 sq. ft.
Listed by BHGRE$185,000Active2 beds 2 baths1,398 sq. ft.3600 SW Cambridge Ave, Topeka, KS 66614
MLS# 241456Listed by: BETTER HOMES AND GARDENS REAL - New
 $92,500Active2 beds 1 baths780 sq. ft.
$92,500Active2 beds 1 baths780 sq. ft.538 NE Lake St, Topeka, KS 66616
MLS# 241455Listed by: KW ONE LEGACY PARTNERS, LLC - New
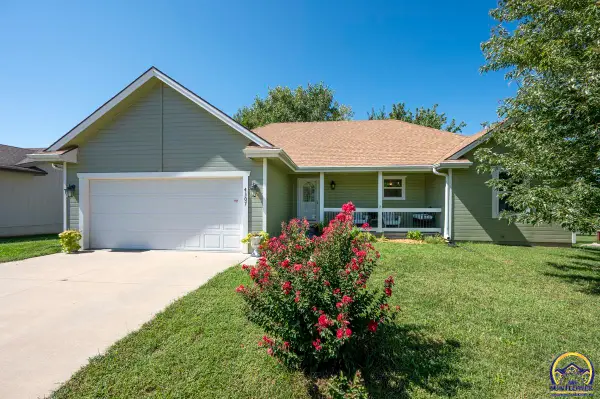 $245,000Active3 beds 2 baths1,272 sq. ft.
$245,000Active3 beds 2 baths1,272 sq. ft.4307 SE Horseshoe Bend Dr, Topeka, KS 66609
MLS# 241453Listed by: COLDWELL BANKER AMERICAN HOME
