4232 SE Oakwood St, Topeka, KS 66609
Local realty services provided by:Better Homes and Gardens Real Estate Alliance
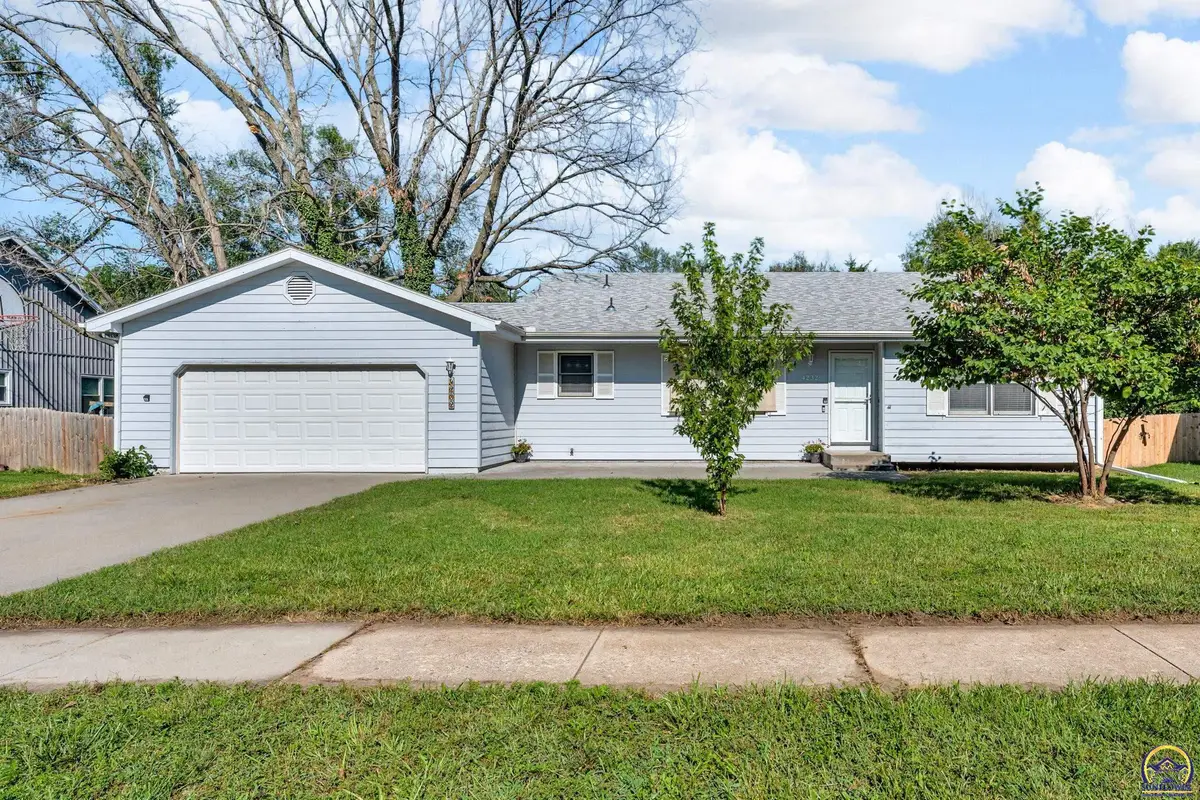
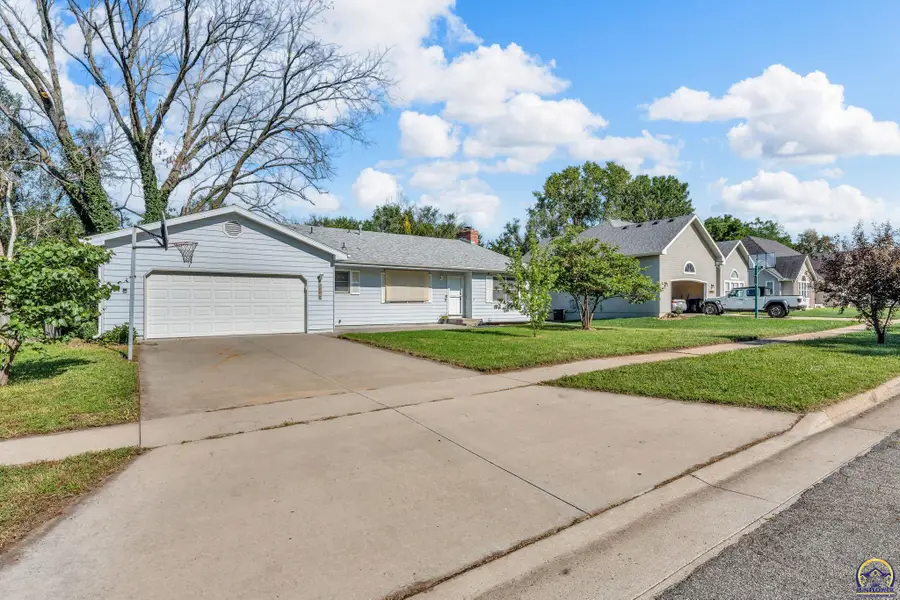
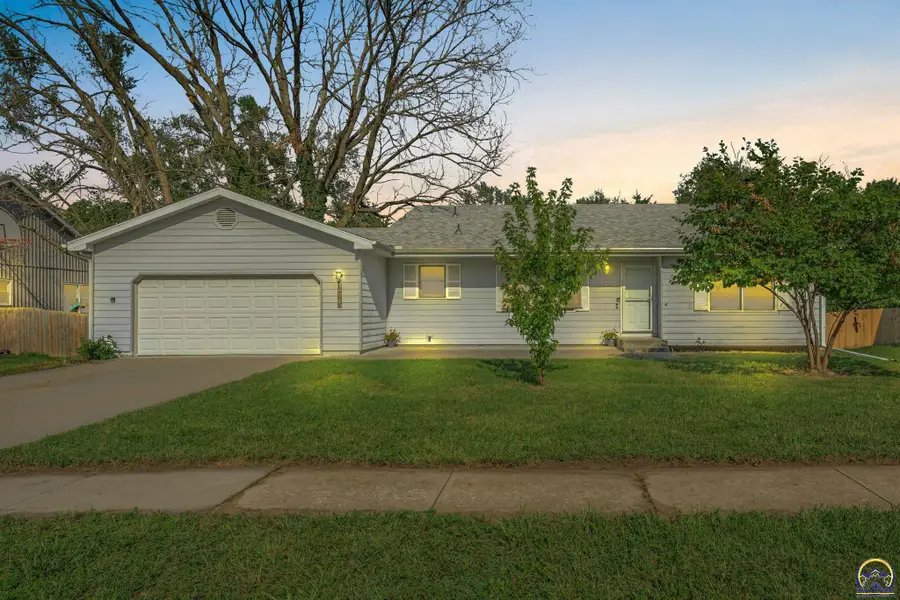
4232 SE Oakwood St,Topeka, KS 66609
$250,000
- 3 Beds
- 3 Baths
- 1,916 sq. ft.
- Single family
- Active
Upcoming open houses
- Sat, Aug 1611:30 am - 01:30 pm
Listed by:
- Sherrill Shepard(785) 845 - 7973Better Homes and Gardens Real Estate Wostal Realty
- Julie Shepard(352) 246 - 8611Better Homes and Gardens Real Estate Wostal Realty
MLS#:240880
Source:KS_TAAR
Price summary
- Price:$250,000
- Price per sq. ft.:$130.48
About this home
Welcome to this charming 3-bedroom, 2.5-bath home in the desirable Shawnee Heights School District! Major updates give you peace of mind, including a new roof, furnace, and AC in 2024. The home has seen many other improvements over the years—updated kitchen (2019), brand-new carpet (2025), and a new driveway and patio with stamped concrete (2016), just to name a few. Inside, you’ll find a spacious living room with engineered hardwood floors and three generously sized bedrooms, each featuring a walk-in closet. The walkout basement leads to a tree-lined backyard—perfect for summer BBQs and gatherings. Plus, enjoy the option to join the community pool for just $250/year. This home blends comfort, style, and convenience in a great location—don’t miss it!
Contact an agent
Home facts
- Year built:1987
- Listing Id #:240880
- Added:1 day(s) ago
- Updated:August 15, 2025 at 04:22 AM
Rooms and interior
- Bedrooms:3
- Total bathrooms:3
- Full bathrooms:2
- Half bathrooms:1
- Living area:1,916 sq. ft.
Structure and exterior
- Roof:Composition
- Year built:1987
- Building area:1,916 sq. ft.
Schools
- High school:Shawnee Heights High School/USD 450
- Middle school:Shawnee Heights Middle School/USD 450
- Elementary school:Berryton Elementary School/USD 450
Finances and disclosures
- Price:$250,000
- Price per sq. ft.:$130.48
- Tax amount:$3,558
New listings near 4232 SE Oakwood St
- Open Sat, 12 to 1:30pmNew
 $200,000Active3 beds 2 baths1,874 sq. ft.
$200,000Active3 beds 2 baths1,874 sq. ft.927 SW High Ave, Topeka, KS 66606
MLS# 240900Listed by: ROCKFORD REAL ESTATE LLC - New
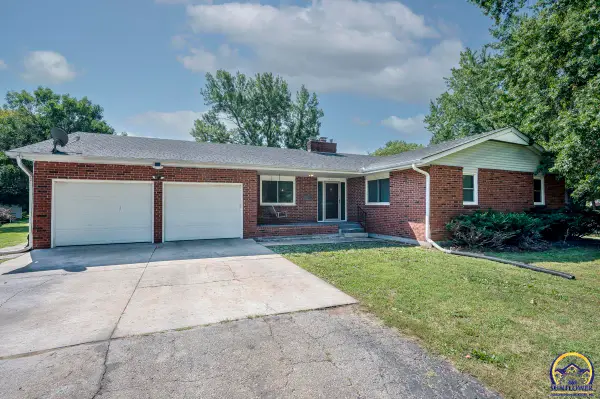 $325,000Active4 beds 3 baths2,584 sq. ft.
$325,000Active4 beds 3 baths2,584 sq. ft.2510 SE Alexander Dr, Topeka, KS 66605
MLS# 240895Listed by: KW ONE LEGACY PARTNERS, LLC - New
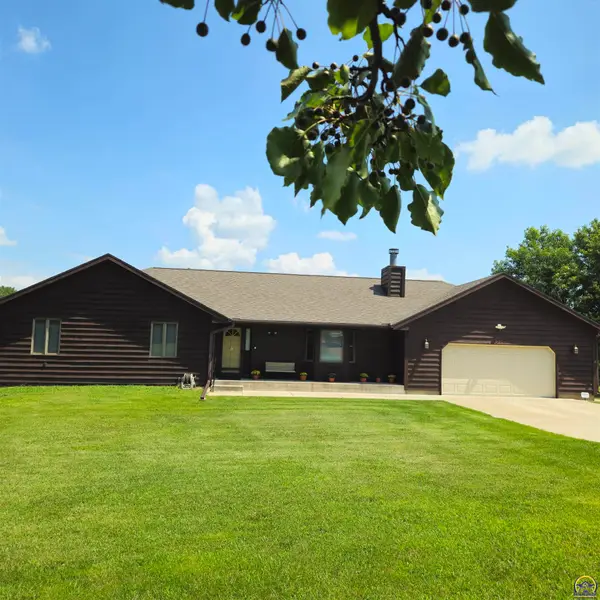 $389,000Active3 beds 3 baths1,582 sq. ft.
$389,000Active3 beds 3 baths1,582 sq. ft.5334 NW Rochester Rd, Topeka, KS 66617
MLS# 240894Listed by: KIRK & COBB, INC. - New
 $275,000Active3 beds 2 baths1,200 sq. ft.
$275,000Active3 beds 2 baths1,200 sq. ft.1813 NW Carlson Rd, Topeka, KS 66615
MLS# 240891Listed by: PEARL REAL ESTATE & APPRAISAL - Open Sat, 11am to 1pmNew
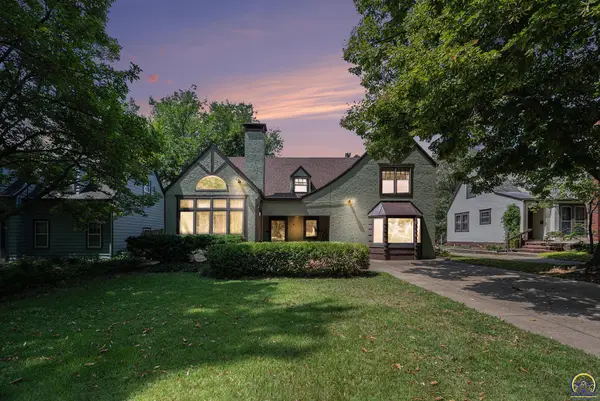 $250,000Active4 beds 3 baths3,246 sq. ft.
$250,000Active4 beds 3 baths3,246 sq. ft.1141 SW Medford Ave, Topeka, KS 66604
MLS# 240888Listed by: GENESIS, LLC, REALTORS - Open Fri, 5:30 to 7pmNew
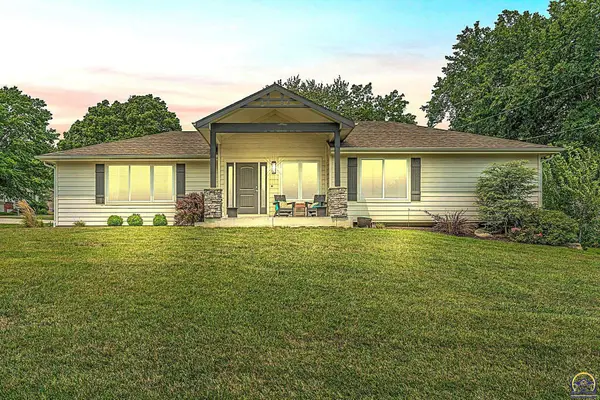 $380,000Active4 beds 3 baths2,016 sq. ft.
$380,000Active4 beds 3 baths2,016 sq. ft.3017 SW Gisbourne Ln, Topeka, KS 66614
MLS# 240889Listed by: KW ONE LEGACY PARTNERS, LLC - Open Sun, 3 to 4:30pmNew
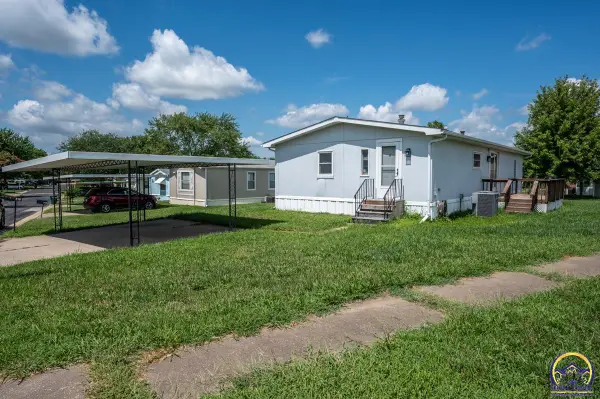 $60,000Active3 beds 2 baths957 sq. ft.
$60,000Active3 beds 2 baths957 sq. ft.318 SE 48th St, Topeka, KS 66609
MLS# 240890Listed by: COLDWELL BANKER AMERICAN HOME - Open Sat, 1 to 2pmNew
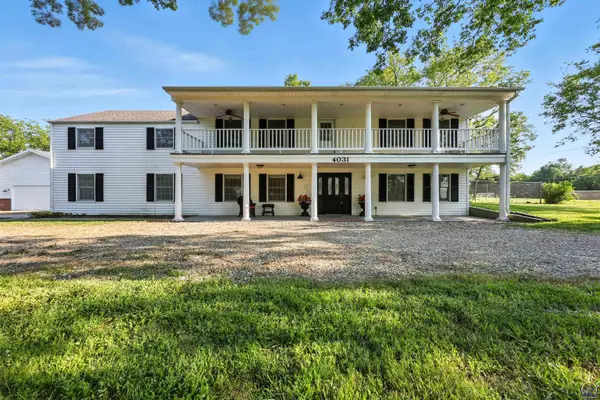 $399,000Active6 beds 3 baths2,832 sq. ft.
$399,000Active6 beds 3 baths2,832 sq. ft.4031 SE 37th St, Topeka, KS 66605
MLS# 240884Listed by: GENESIS, LLC, REALTORS - New
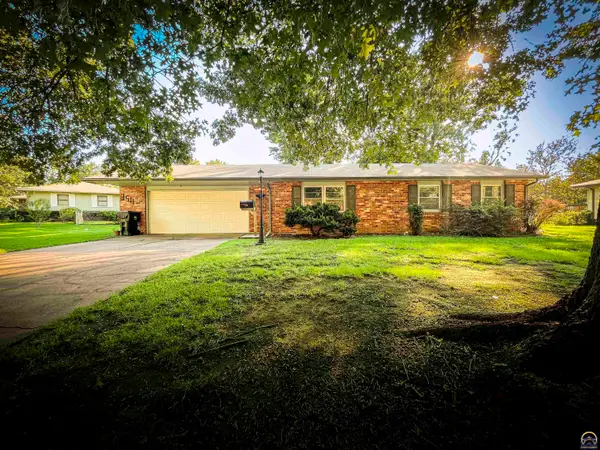 $180,000Active3 beds 3 baths1,272 sq. ft.
$180,000Active3 beds 3 baths1,272 sq. ft.3511 SE Island Cir, Topeka, KS 66605
MLS# 240885Listed by: COUNTRYWIDE REALTY, INC. - New
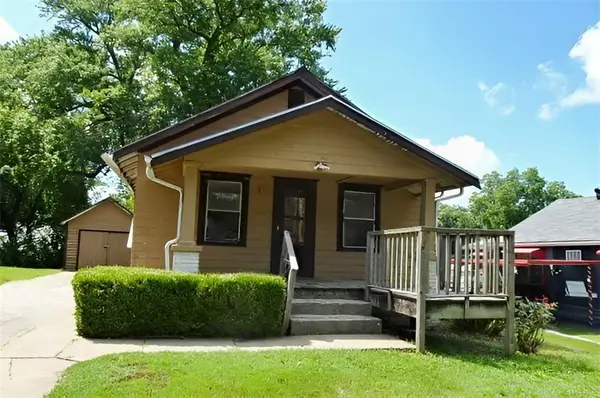 $27,500Active1 beds 1 baths1,416 sq. ft.
$27,500Active1 beds 1 baths1,416 sq. ft.553 SE Golden Avenue, Topeka, KS 66607
MLS# 2569003Listed by: GREATER KANSAS CITY REALTY
