4535 NE Croco Rd, Topeka, KS 66617
Local realty services provided by:Better Homes and Gardens Real Estate Wostal Realty
4535 NE Croco Rd,Topeka, KS 66617
$374,900
- 3 Beds
- 3 Baths
- 1,887 sq. ft.
- Single family
- Pending
Listed by:kevin swift
Office:realty professionals
MLS#:241559
Source:KS_TAAR
Price summary
- Price:$374,900
- Price per sq. ft.:$198.68
About this home
Welcome to this lovingly maintained Dean Miller ranch set on over 3 peaceful acres, offering space, comfort, and the kind of home where memories are made. With 3 bedrooms, 2.5 baths, almost 2,000 finish sq feet + so much more rooms, and an inviting open floor plan accented by coffered ceilings and gleaming hardwoods, this property blends quality craftsmanship with everyday livability. The spacious primary suite feels like a true retreat, with plenty of room for oversized furniture, while the open kitchen—complete with Custom Woods cabinetry, newer quartz countertops and tile backsplash, and instant hot water—makes mealtime a joy. Throughout the home, thoughtful upgrades like Pella windows with built-in blinds, a whole-house water softener, and a backup generator provide both convenience and peace of mind. The finished basement extends your living space with a cozy family room, half bath, large workshop, and plenty of storage. Outdoors, there’s room to breathe and play with a covered patio, fenced pet area, outbuildings, and wide-open acreage perfect for gatherings, hobbies, or simply watching the seasons change. Recent updates include a 2019 impact-resistant roof, newer HVAC, R30 insulation, and more. The deep 29-ft garage accommodates even large vehicles, with an optional carport available. Every detail has been cared for, making this a place where family can gather, kids can run free, and quiet evenings under the stars become part of your everyday life.
Contact an agent
Home facts
- Year built:1993
- Listing ID #:241559
- Added:1 day(s) ago
- Updated:September 28, 2025 at 02:24 AM
Rooms and interior
- Bedrooms:3
- Total bathrooms:3
- Full bathrooms:2
- Half bathrooms:1
- Living area:1,887 sq. ft.
Structure and exterior
- Roof:Architectural Style
- Year built:1993
- Building area:1,887 sq. ft.
Schools
- High school:Seaman High School/USD 345
- Middle school:Seaman Middle School/USD 345
- Elementary school:North Fairview Elementary School/USD 345
Utilities
- Sewer:Septic Tank
Finances and disclosures
- Price:$374,900
- Price per sq. ft.:$198.68
- Tax amount:$4,132
New listings near 4535 NE Croco Rd
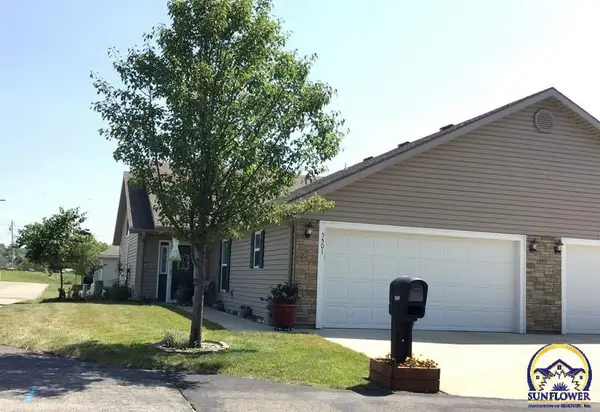 $190,000Pending2 beds 2 baths1,098 sq. ft.
$190,000Pending2 beds 2 baths1,098 sq. ft.5501 SW Cantabella St, Topeka, KS 66614
MLS# 241557Listed by: KIRK & COBB, INC.- Open Sun, 12am to 1:30pmNew
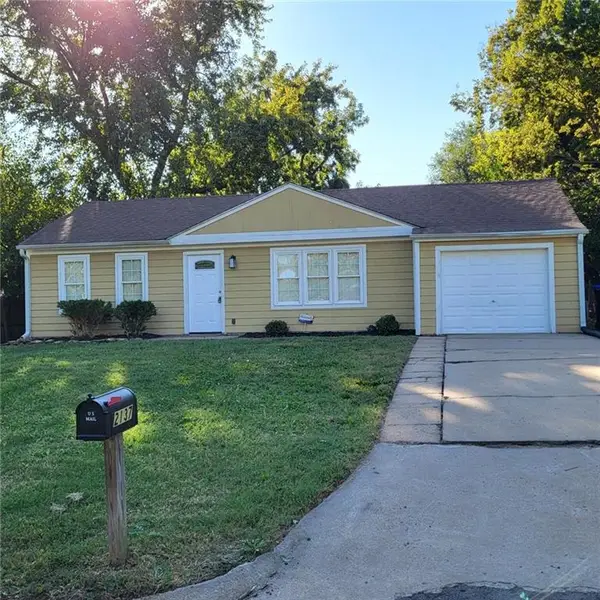 $134,000Active2 beds 1 baths900 sq. ft.
$134,000Active2 beds 1 baths900 sq. ft.2137 SW Edgewater Terrace, Topeka, KS 66614
MLS# 2577120Listed by: JUNCTURE - New
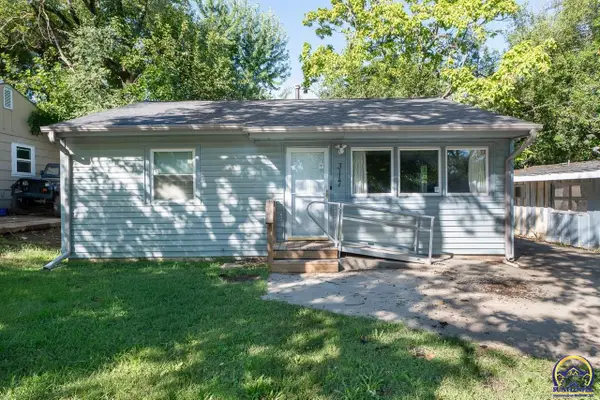 Listed by BHGRE$88,000Active3 beds 1 baths1,024 sq. ft.
Listed by BHGRE$88,000Active3 beds 1 baths1,024 sq. ft.3117 SE Dupont St, Topeka, KS 66605
MLS# 241553Listed by: BETTER HOMES AND GARDENS REAL - New
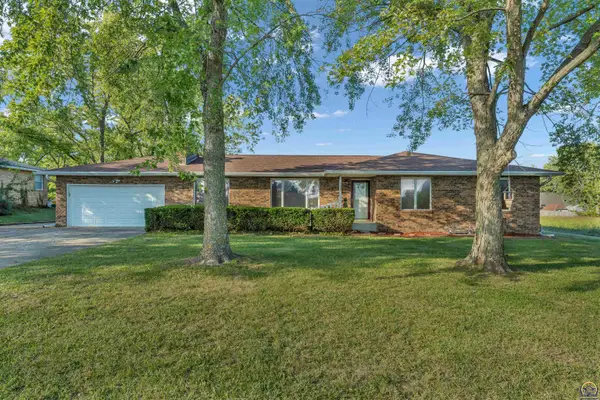 Listed by BHGRE$220,000Active3 beds 3 baths2,439 sq. ft.
Listed by BHGRE$220,000Active3 beds 3 baths2,439 sq. ft.2300 SE 29th St, Topeka, KS 66605
MLS# 241551Listed by: BETTER HOMES AND GARDENS REAL - New
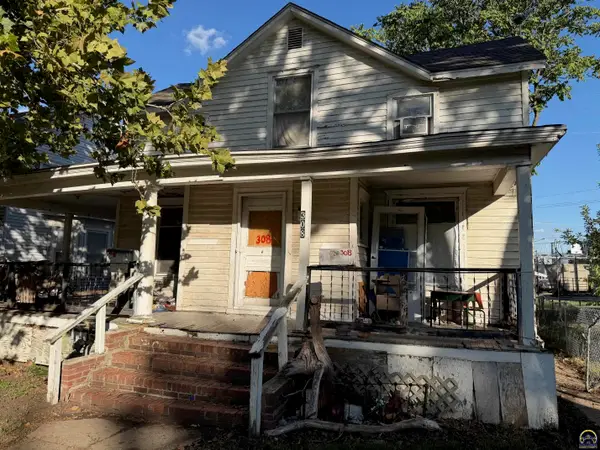 $50,000Active-- beds -- baths
$50,000Active-- beds -- baths306 SW Harrison St #308 SW Harrison St, Topeka, KS 66603
MLS# 241546Listed by: HAWKS R/E PROFESSIONALS - New
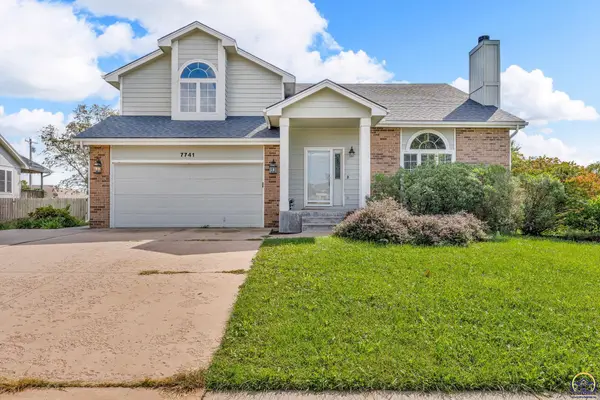 $335,000Active3 beds 3 baths1,836 sq. ft.
$335,000Active3 beds 3 baths1,836 sq. ft.7741 SW 26th St, Topeka, KS 66614
MLS# 241543Listed by: KW ONE LEGACY PARTNERS, LLC - New
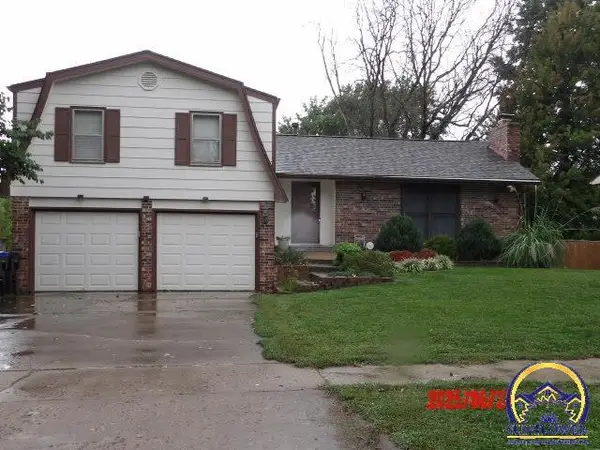 $249,900Active3 beds 3 baths1,700 sq. ft.
$249,900Active3 beds 3 baths1,700 sq. ft.3213 SW Kent St, Topeka, KS 66614
MLS# 241544Listed by: CARTER REALTY 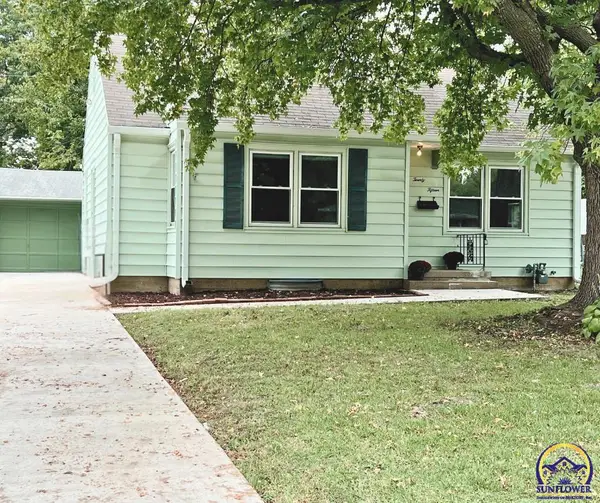 $174,900Pending3 beds 2 baths1,379 sq. ft.
$174,900Pending3 beds 2 baths1,379 sq. ft.2015 SW High Ave, Topeka, KS 66604
MLS# 241535Listed by: RE/MAX EK REAL ESTATE- New
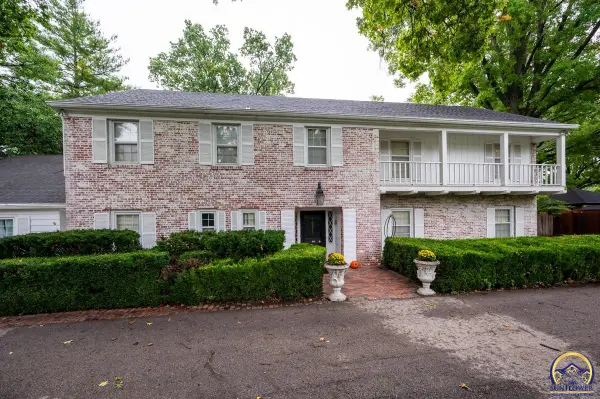 $450,000Active4 beds 5 baths4,151 sq. ft.
$450,000Active4 beds 5 baths4,151 sq. ft.2824 SW Burlingame Rd, Topeka, KS 66611
MLS# 241536Listed by: GENESIS, LLC, REALTORS
