5515 SW Mission Ave, Topeka, KS 66610
Local realty services provided by:Better Homes and Gardens Real Estate Wostal Realty
5515 SW Mission Ave,Topeka, KS 66610
$389,900
- 4 Beds
- 4 Baths
- 3,379 sq. ft.
- Single family
- Active
Listed by: darin stephens
Office: stone & story re group, llc.
MLS#:241633
Source:KS_TAAR
Price summary
- Price:$389,900
- Price per sq. ft.:$115.39
About this home
Phenomenal! Built by a local acclaimed Topeka architect with his also acclaimed interior designer wife as their personal home. Hidden on acreage in the highly sought Walnut Woods Estates development, surrounded by trees and Mother Nature. Fantastic layout from the living room with a sunken custom-made sofa and fireplace, to the dining room with a mirrored ceiling and the spacious kitchen and cabinets, and a separate family room, both with sliders to the entertaining deck. Spiral up to the 2nd level office and play space, spiral up again to the ensuite primary with tub and walk-in closet, another full bath (both baths with vaulted ceilings and windows), and two more bedrooms. Spiral down to the wide open and spacious basement space and find another potential bedroom, ½ bath, tons of storage, and tons of opportunity for you to set up your living space. Note the back stair exit with cellar doors, the round dome windows on the 2nd level, and did you notice the spiral staircase? Outside roam the grounds, hike and walk the snake-like driveway, and keep all your garden tools in the shed designed to match the house! Phenomenal can be yours!
Contact an agent
Home facts
- Year built:1979
- Listing ID #:241633
- Added:46 day(s) ago
- Updated:November 19, 2025 at 01:23 AM
Rooms and interior
- Bedrooms:4
- Total bathrooms:4
- Full bathrooms:2
- Half bathrooms:2
- Living area:3,379 sq. ft.
Heating and cooling
- Heating:Heat Pump
Structure and exterior
- Roof:Composition
- Year built:1979
- Building area:3,379 sq. ft.
Schools
- High school:Washburn Rural High School/USD 437
- Middle school:Washburn Rural Middle School/USD 437
- Elementary school:Jay Shideler Elementary School/USD 437
Utilities
- Sewer:Septic Tank
Finances and disclosures
- Price:$389,900
- Price per sq. ft.:$115.39
- Tax amount:$4,153
New listings near 5515 SW Mission Ave
- New
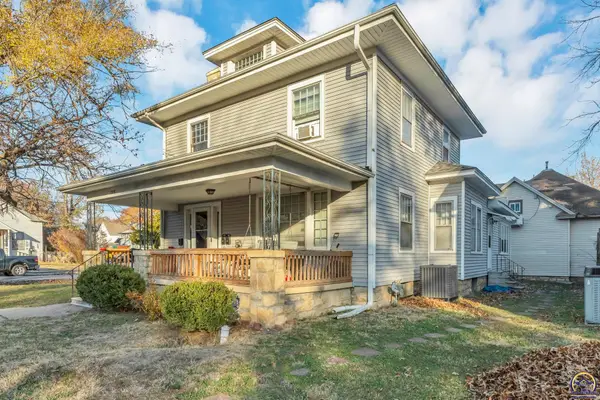 $199,900Active-- beds -- baths
$199,900Active-- beds -- baths1500 SW Mulvane St, Topeka, KS 66604
MLS# 242219Listed by: STEPHENS REAL ESTATE INC. - New
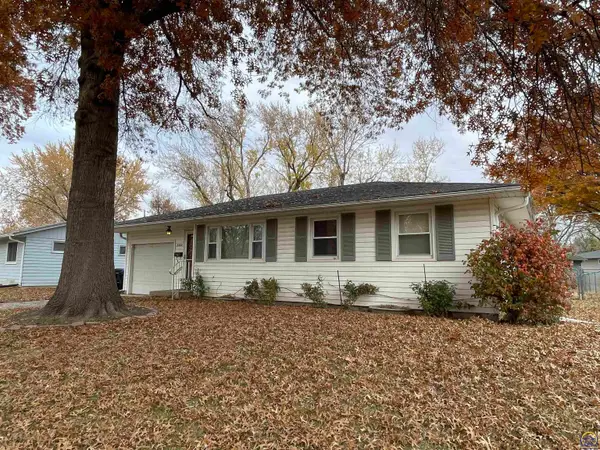 $174,900Active4 beds 2 baths1,418 sq. ft.
$174,900Active4 beds 2 baths1,418 sq. ft.2924 SW Medford Ave, Topeka, KS 66611
MLS# 242209Listed by: COLDWELL BANKER AMERICAN HOME - New
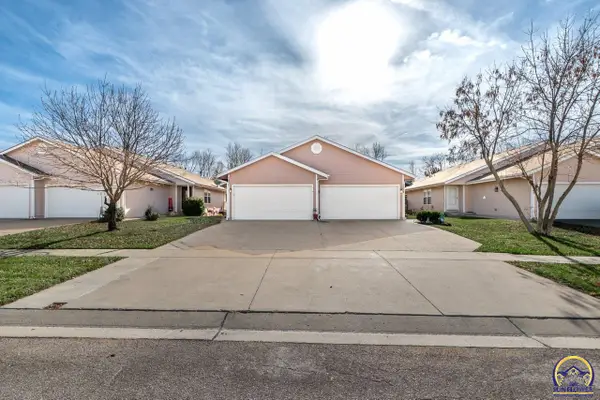 $209,900Active3 beds 2 baths1,677 sq. ft.
$209,900Active3 beds 2 baths1,677 sq. ft.7237 SW 23rd Ct, Topeka, KS 66614
MLS# 242207Listed by: COUNTRYWIDE REALTY, INC. - New
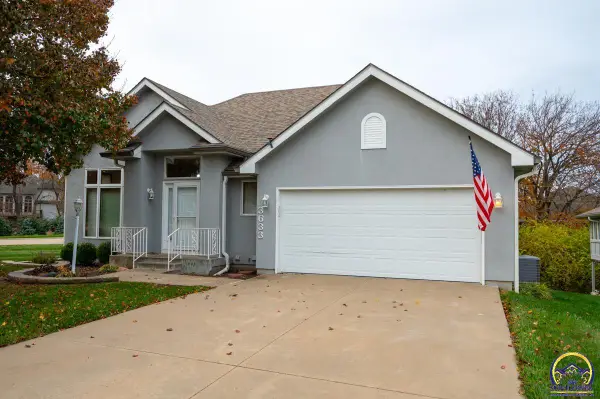 $375,000Active3 beds 3 baths2,501 sq. ft.
$375,000Active3 beds 3 baths2,501 sq. ft.3633 SW Ashworth Pl, Topeka, KS 66614
MLS# 242208Listed by: REECENICHOLS TOPEKA ELITE - Open Sat, 12 to 1:30pmNew
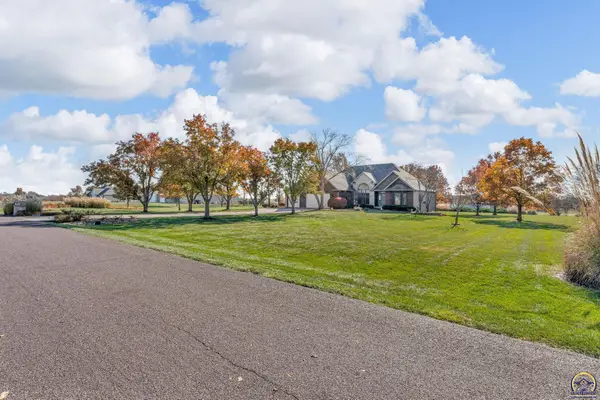 $489,000Active5 beds 3 baths4,247 sq. ft.
$489,000Active5 beds 3 baths4,247 sq. ft.7639 SW 19th St, Topeka, KS 66615
MLS# 242201Listed by: BERKSHIRE HATHAWAY FIRST - New
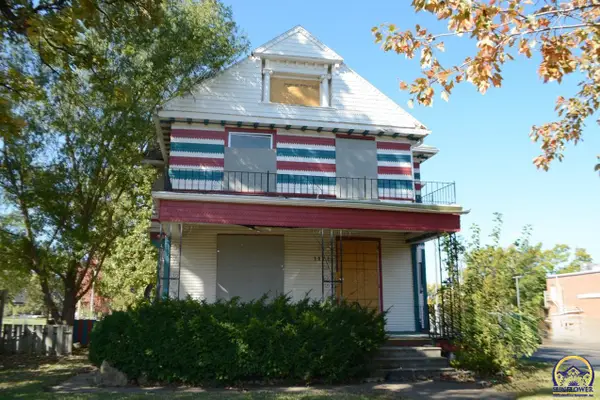 $25,000Active4 beds 2 baths2,408 sq. ft.
$25,000Active4 beds 2 baths2,408 sq. ft.1021 SW Polk St, Topeka, KS 66612
MLS# 242198Listed by: RE/MAX CONNECTIONS - New
 $232,000Active3 beds 3 baths2,092 sq. ft.
$232,000Active3 beds 3 baths2,092 sq. ft.2926 SW Arrowhead Rd, Topeka, KS 66614
MLS# 242197Listed by: TOPCITY REALTY, LLC 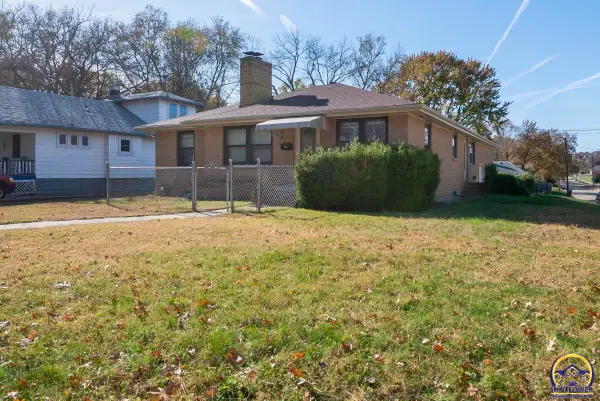 $215,000Pending3 beds 2 baths2,500 sq. ft.
$215,000Pending3 beds 2 baths2,500 sq. ft.701 SW Watson Ave, Topeka, KS 66606
MLS# 242196Listed by: KW ONE LEGACY PARTNERS, LLC- New
 $369,900Active4 beds 4 baths3,021 sq. ft.
$369,900Active4 beds 4 baths3,021 sq. ft.6445 SW 21st Ter, Topeka, KS 66614
MLS# 242194Listed by: BERKSHIRE HATHAWAY FIRST - New
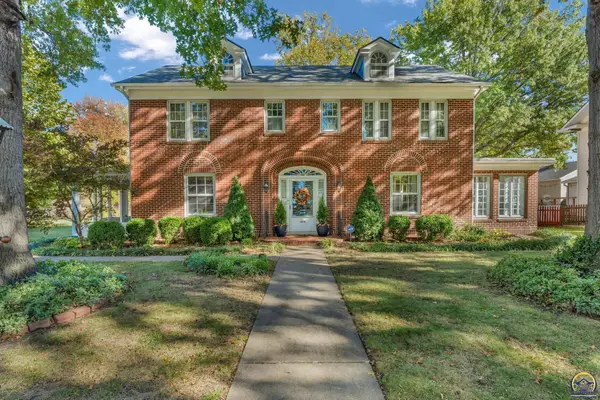 $398,400Active5 beds 4 baths4,640 sq. ft.
$398,400Active5 beds 4 baths4,640 sq. ft.1610 SW Plass Ave, Topeka, KS 66604
MLS# 242191Listed by: COLDWELL BANKER AMERICAN HOME
