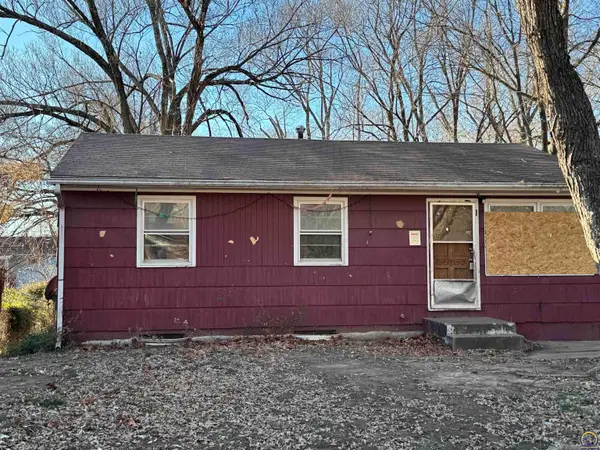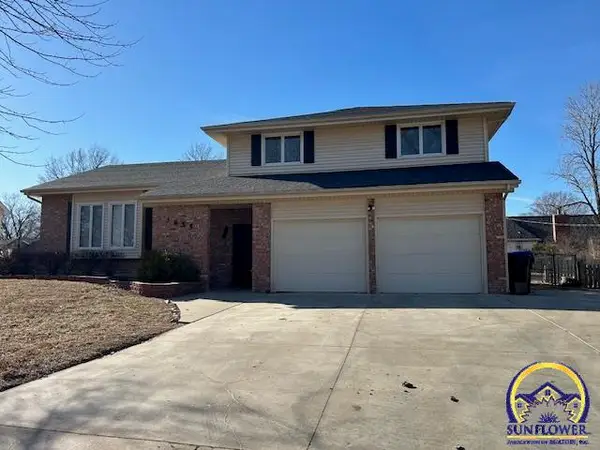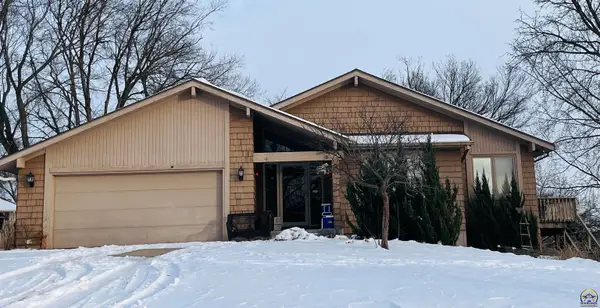Local realty services provided by:Better Homes and Gardens Real Estate Wostal Realty
5832 SW Clarion Ln,Topeka, KS 66610
$1,100,000
- 5 Beds
- 7 Baths
- 7,605 sq. ft.
- Single family
- Pending
Listed by: luke thompson
Office: coldwell banker american home
MLS#:241849
Source:KS_TAAR
Price summary
- Price:$1,100,000
- Price per sq. ft.:$144.64
- Monthly HOA dues:$33.33
About this home
Some homes simply feel different the moment you step inside. The light is softer, the rooms flow with ease, and there's a sense that every inch has been designed for living well. All 7,600 square feet of this home make it that kind of place—grand in scale, rich in character, and surrounded by the kind of quiet that makes you breathe a little deeper. Sunlight spills through windows that seem to go on forever. Covered porches, shaded decks, and screened retreats blur the line between indoors and out, creating spaces where days stretch longer and life feels balanced. The 2023 nearly $700k remodel by Winston Brown created a home that's both luxurious and inviting, anchored by a HIGH-END GOLF SIMULATOR (Foresight GCHawk Model) and a complete entertainment area in the basement built for leisure and connection. Elegance begins in the foyer, where an impressive staircase makes a graceful statement. The den nearby is refined and private, while the formal dining room opens naturally toward the hearth room and kitchen beyond. Here, a large breakfast bar and nook wrapped in windows make every morning feel like a fresh start. **Hardwood floors—most newly installed in 2021 and others carefully refinished—**lead you through a floor plan that's both open and quietly sophisticated. The primary suite is extra large, offering space to unwind with thoughtful design and light that softens as the day fades. Upstairs, four separated private bedroom suites total surround a comfortable second-floor living room—a landing place between activity and rest. Each bedroom includes its own full bath and walk in closet, ensuring privacy and calm for all who live or stay here. Downstairs, the lower level extends the same sense of refinement. The 2023 remodel by Winston Brown created a space that's both luxurious and inviting, anchored by a high-end golf simulator (Foresight GCHawk Model) and a complete entertainment area built for leisure and connection. A guest suite with full bath, coffered ceilings, wainscoting, and windows that bring in natural light make this level feel elegant rather than below-grade. A nearly full kitchen completes the space, transforming it into a true extension of the main home. The attention to detail continues outside and throughout. The entire exterior, including doors and shutters, has been freshly painted. A steel backyard fence complements the property's strong, graceful lines. A new roof and three new HVAC systems installed by McElroy's add confidence that this home was renovated to last. Inside, brand-new electric window treatments on the main floor and custom wood shutters on the basement windows provide both beauty and convenience. Technology and comfort go hand in hand. A full security system covers every entrance, while a steam shower adds a touch of spa-level luxury. The Sub-Zero refrigerator anchors the kitchen with timeless quality, and every finish, fixture, and upgrade feels deliberate. The home's many outdoor living areas complete the experience: a screened porch for morning coffee, a covered deck off the dining room for evening shade, and smaller decks from the sunroom and primary bedroom that connect you to the surrounding trees. Shade settles over the stainless-steel fencing and mature landscape, making the property feel private yet welcoming. You might also enjoy the deluxe swingset! Every element of this home bears the mark of precision and purpose. Winston Brown's craftsmanship, combined with thoughtful updates and natural beauty, has turned this residence into something greater than the sum of its parts. This home is a carefully reimagined way of living. Each day unfolds differently here—morning light in the hearth room, laughter echoing up the central staircase, a quiet round of golf downstairs, and evenings spent on the porch listening to the tress and wind!
Contact an agent
Home facts
- Year built:1996
- Listing ID #:241849
- Added:98 day(s) ago
- Updated:January 30, 2026 at 12:13 PM
Rooms and interior
- Bedrooms:5
- Total bathrooms:7
- Full bathrooms:5
- Half bathrooms:2
- Living area:7,605 sq. ft.
Heating and cooling
- Cooling:More Than One
- Heating:More than One
Structure and exterior
- Roof:Architectural Style
- Year built:1996
- Building area:7,605 sq. ft.
Schools
- High school:Washburn Rural High School/USD 437
- Middle school:Washburn Rural North Middle School/USD 437
- Elementary school:Jay Shideler Elementary School/USD 437
Finances and disclosures
- Price:$1,100,000
- Price per sq. ft.:$144.64
- Tax amount:$13,031
New listings near 5832 SW Clarion Ln
- Open Sun, 2 to 3:30pmNew
 $210,000Active3 beds 3 baths2,974 sq. ft.
$210,000Active3 beds 3 baths2,974 sq. ft.1925 SW Arrowhead Rd, Topeka, KS 66604
MLS# 242839Listed by: KIRK & COBB, INC. - New
 $124,900Active4 beds 1 baths1,294 sq. ft.
$124,900Active4 beds 1 baths1,294 sq. ft.1331 SW Croix St, Topeka, KS 66611
MLS# 242837Listed by: COUNTRYWIDE REALTY, INC. - New
 $55,000Active3 beds 1 baths816 sq. ft.
$55,000Active3 beds 1 baths816 sq. ft.3623 SE Truman Ct, Topeka, KS 66605
MLS# 242834Listed by: OPEN DOOR KANSAS - New
 $228,000Active4 beds 2 baths2,470 sq. ft.
$228,000Active4 beds 2 baths2,470 sq. ft.2636 SE Mars Ter, Topeka, KS 66605
MLS# 242830Listed by: GENESIS, LLC, REALTORS - New
 $89,000Active3 beds 1 baths1,218 sq. ft.
$89,000Active3 beds 1 baths1,218 sq. ft.618 SW Fillmore St, Topeka, KS 66606
MLS# 242832Listed by: GILLUM REALTY LLC - New
 $385,000Active3 beds 2 baths2,790 sq. ft.
$385,000Active3 beds 2 baths2,790 sq. ft.3503/3505 SE Taurus Ave, Topeka, KS 66605
MLS# 242829Listed by: GENESIS, LLC, REALTORS - New
 Listed by BHGRE$195,000Active3 beds 2 baths1,244 sq. ft.
Listed by BHGRE$195,000Active3 beds 2 baths1,244 sq. ft.1530 SW Wayne Ave, Topeka, KS 66604
MLS# 242828Listed by: BETTER HOMES AND GARDENS REAL - Open Sat, 1:30 to 3pmNew
 $315,000Active4 beds 3 baths2,616 sq. ft.
$315,000Active4 beds 3 baths2,616 sq. ft.3855 SW Gamwell Rd, Topeka, KS 66610
MLS# 242819Listed by: NEXTHOME PROFESSIONALS - New
 $149,900Active3 beds 3 baths1,305 sq. ft.
$149,900Active3 beds 3 baths1,305 sq. ft.4337 SW 30th Street, Topeka, KS 66614
MLS# 2597328Listed by: SBD HOUSING SOLUTIONS LLC - New
 $389,900Active4 beds 3 baths3,389 sq. ft.
$389,900Active4 beds 3 baths3,389 sq. ft.3330 SW Dukeries Rd, Topeka, KS 66614
MLS# 242813Listed by: COLDWELL BANKER AMERICAN HOME

