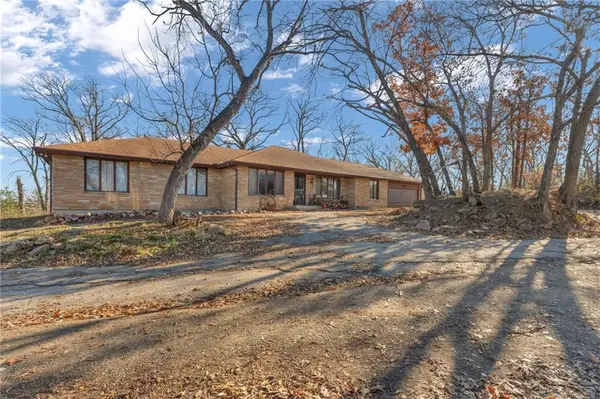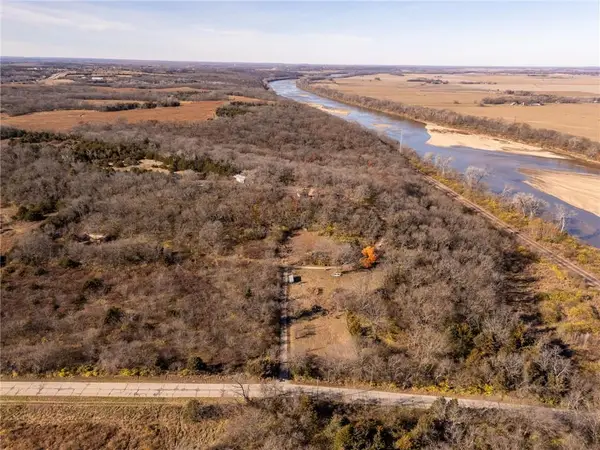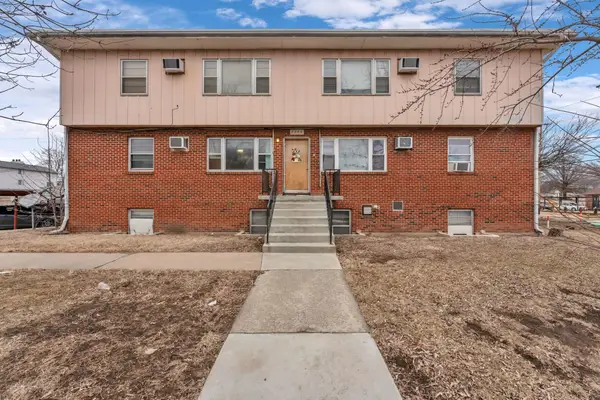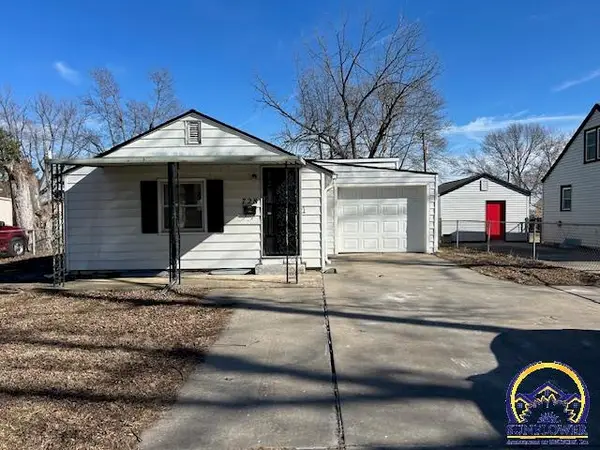6036 SE Adams St, Topeka, KS 66609
Local realty services provided by:Better Homes and Gardens Real Estate Wostal Realty
6036 SE Adams St,Topeka, KS 66609
$579,900
- 5 Beds
- 4 Baths
- 3,668 sq. ft.
- Single family
- Active
Listed by: joseph frobisher, luke thompson
Office: coldwell banker american home
MLS#:241119
Source:KS_TAAR
Price summary
- Price:$579,900
- Price per sq. ft.:$158.1
About this home
Back on the market no fault of the seller with a couple more updates! Welcome to your slice of country living! This inviting home sits on a wide-open piece of land, offering the perfect balance of peaceful rural views and modern comfort. Step inside and you'll find a beautifully updated kitchen with sleek stone counters, stylish lighting, and stainless steel appliances that make both everyday meals and hosting a breeze. The main level features bright, comfortable bedrooms and thoughtful finishes throughout. Downstairs, the unique stone arch framing a wet bar creates a cozy space for entertaining or gathering with friends and family. Outside, there's room to roam and breathe with 15.7 acres, whether you dream of keeping animals, gardening, or just enjoying the evenings under the stars. A large barn provides a place for livestock, storage, or hobbies and the attached two-car garage adds convenience. This home features new heating and air from Bluedot, a new well system from Bluedot, a new 48X50 barn and so many more updates listed in the additional improvements list. This home is more than just a place to live, it's a place to spread out, settle in, and create the lifestyle you've been looking for.
Contact an agent
Home facts
- Year built:2006
- Listing ID #:241119
- Added:168 day(s) ago
- Updated:February 12, 2026 at 06:13 PM
Rooms and interior
- Bedrooms:5
- Total bathrooms:4
- Full bathrooms:3
- Half bathrooms:1
- Living area:3,668 sq. ft.
Structure and exterior
- Roof:Architectural Style
- Year built:2006
- Building area:3,668 sq. ft.
Schools
- High school:Shawnee Heights High School/USD 450
- Middle school:Shawnee Heights Middle School/USD 450
- Elementary school:Berryton Elementary School/USD 450
Utilities
- Sewer:Septic Tank
Finances and disclosures
- Price:$579,900
- Price per sq. ft.:$158.1
- Tax amount:$7,201
New listings near 6036 SE Adams St
- New
 $640,000Active3 beds 2 baths2,270 sq. ft.
$640,000Active3 beds 2 baths2,270 sq. ft.141 & 127 SW Urish Road, Topeka, KS 66615
MLS# 2600505Listed by: STEPHENS REAL ESTATE - New
 $150,000Active0 Acres
$150,000Active0 Acres10 Acres M/L SW Urish Road, Topeka, KS 66615
MLS# 2600704Listed by: STEPHENS REAL ESTATE - New
 $780,000Active3 beds 2 baths2,270 sq. ft.
$780,000Active3 beds 2 baths2,270 sq. ft.141, 127, 10 AC SW Urish Rd, Topeka, KS 66615
MLS# 242991Listed by: STEPHENS REAL ESTATE INC.  $30,000Pending-- beds -- baths
$30,000Pending-- beds -- baths1272 SW Polk St #622/624 sw 13th st., Topeka, KS 66612
MLS# 242990Listed by: GILLUM REALTY LLC- New
 $1,850,000Active-- beds -- baths14,520 sq. ft.
$1,850,000Active-- beds -- baths14,520 sq. ft.5206 SW 23rd St, Topeka, KS 66614
REAL BROKER, LLC - New
 $324,900Active5 beds 3 baths3,213 sq. ft.
$324,900Active5 beds 3 baths3,213 sq. ft.2224 SW Alameda Ct, Topeka, KS 66614
MLS# 242987Listed by: COUNTRYWIDE REALTY, INC. - New
 $189,900Active4 beds 2 baths1,770 sq. ft.
$189,900Active4 beds 2 baths1,770 sq. ft.5625 SW 16th St, Topeka, KS 66604
MLS# 242988Listed by: BERKSHIRE HATHAWAY FIRST - New
 $90,000Active2 beds 1 baths1,075 sq. ft.
$90,000Active2 beds 1 baths1,075 sq. ft.728 NE Kellam Ave, Topeka, KS 66616
MLS# 242985Listed by: NEXTHOME PROFESSIONALS  $249,900Pending5 beds 3 baths2,426 sq. ft.
$249,900Pending5 beds 3 baths2,426 sq. ft.3113 SW Stone Ave, Topeka, KS 66614
MLS# 242979Listed by: GENESIS, LLC, REALTORS- Open Sat, 12:30 to 2pmNew
 $165,000Active3 beds 2 baths1,342 sq. ft.
$165,000Active3 beds 2 baths1,342 sq. ft.1270 SW Lane St, Topeka, KS 66604
MLS# 242968Listed by: KW ONE LEGACY PARTNERS, LLC

