6413 SW Bayshore Dr, Topeka, KS 66610
Local realty services provided by:Better Homes and Gardens Real Estate Wostal Realty
6413 SW Bayshore Dr,Topeka, KS 66610
$1,200,000
- 4 Beds
- 4 Baths
- 5,260 sq. ft.
- Single family
- Pending
Listed by: cathy lutz
Office: berkshire hathaway first
MLS#:241215
Source:KS_TAAR
Price summary
- Price:$1,200,000
- Price per sq. ft.:$228.14
- Monthly HOA dues:$41.67
About this home
Welcome home to the Estates at South Pointe Bay. This Mediterranean-inspired 1.5 story home with its stately tiled roof is nestled on just over 4 acres offering privacy, tranquility, and unparalleled sunset views overlooking the inground pool with custom cut limestone surround. As you approach from the circular drive, the inviting stone and stucco portico with custom crafted double entry doors set the stage for the beautifully designed home that awaits. The premium interior finishes and open floor plan are equally at home for large-scale entertaining as they are a welcoming family retreat. Genuine hardwood floors, imported travertine tile, quartz countertops, alder wood doors and millwork, and custom iron fretwork compliment the home’s warm, welcoming decor. The heart of the home is the expansive great room, anchored by a two-story stacked stone fireplace and wall of windows. An upstairs loft offers the ultimate work from home space. The chef's kitchen is well equipped with a pro-style 36" gas range, custom cabinetry, a walk-in pantry, and a spacious center island. An adjacent desk alcove adds convenience to family organization. Two main floor bedroom suites offer ample space with two additional bedrooms and full bath in the well appointed walk-out basement. The main floor, king-sized owner's retreat is a sanctuary of relaxation; featuring a spa-like bath with polished travertine, a custom walk-in shower, corner tub, and dual vanities. The walk-in closet is perfect as a dressing area with custom built-ins and a convenient chest of drawers. The 5-car garage space, including a built-in 3-car garage and a detached 2-car garage, provide additional storage potential. Don’t let this unique opportunity slip away, schedule your personal tour today.
Contact an agent
Home facts
- Year built:2017
- Listing ID #:241215
- Added:103 day(s) ago
- Updated:December 17, 2025 at 12:14 PM
Rooms and interior
- Bedrooms:4
- Total bathrooms:4
- Full bathrooms:3
- Half bathrooms:1
- Living area:5,260 sq. ft.
Structure and exterior
- Roof:Tile
- Year built:2017
- Building area:5,260 sq. ft.
Schools
- High school:Washburn Rural High School/USD 437
- Middle school:Washburn Rural Middle School/USD 437
- Elementary school:Auburn Elementary School/USD 437
Utilities
- Sewer:Septic Tank
Finances and disclosures
- Price:$1,200,000
- Price per sq. ft.:$228.14
- Tax amount:$13,924
New listings near 6413 SW Bayshore Dr
- New
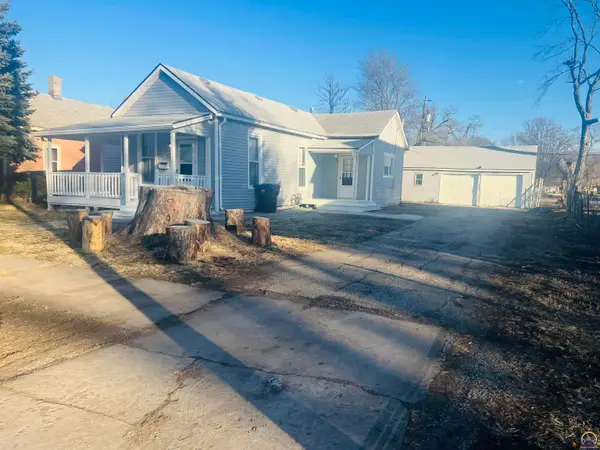 $98,000Active3 beds 1 baths1,176 sq. ft.
$98,000Active3 beds 1 baths1,176 sq. ft.620 SE Lake St, Topeka, KS 66607
MLS# 242485Listed by: EXP REALTY LLC - New
 $67,500Active2 beds 1 baths933 sq. ft.
$67,500Active2 beds 1 baths933 sq. ft.1220 SW Harvey Pl, Topeka, KS 66606
MLS# 242483Listed by: TOPCITY REALTY, LLC - New
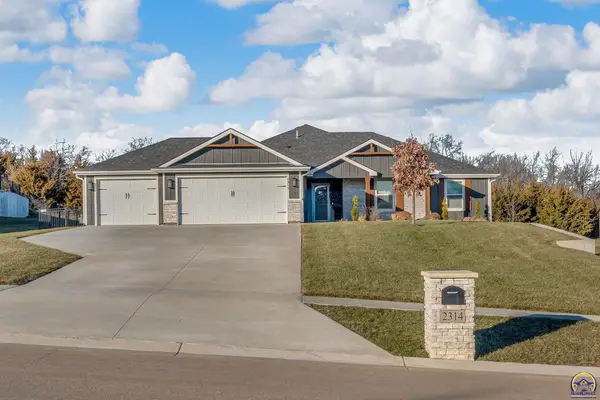 $399,900Active3 beds 2 baths1,642 sq. ft.
$399,900Active3 beds 2 baths1,642 sq. ft.2314 NW 49th Ter, Topeka, KS 66618
MLS# 242481Listed by: COUNTRYWIDE REALTY, INC. - New
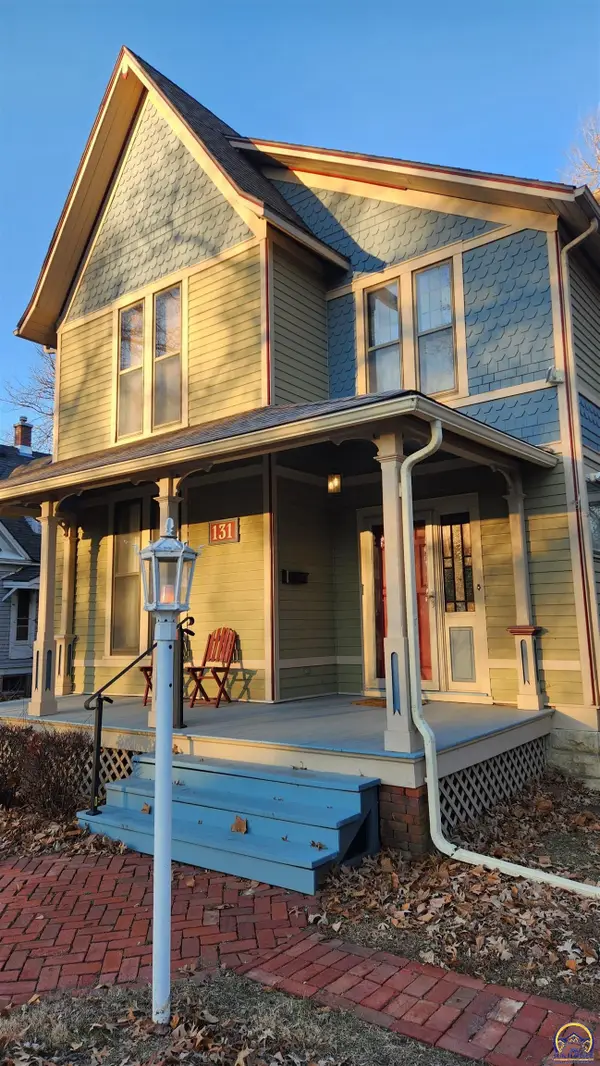 $253,000Active4 beds 3 baths2,608 sq. ft.
$253,000Active4 beds 3 baths2,608 sq. ft.131 SW Clay St, Topeka, KS 66606
MLS# 242480Listed by: PERFORMANCE REALTY, INC. - New
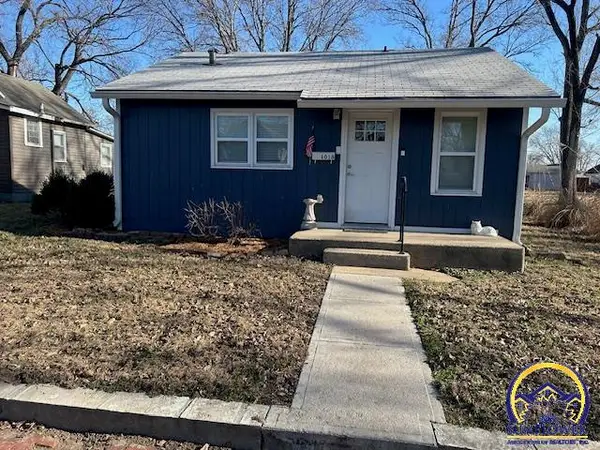 $87,000Active1 beds 1 baths576 sq. ft.
$87,000Active1 beds 1 baths576 sq. ft.1018 NE Monroe St, Topeka, KS 66608
MLS# 242477Listed by: STEPHENS REAL ESTATE INC. - New
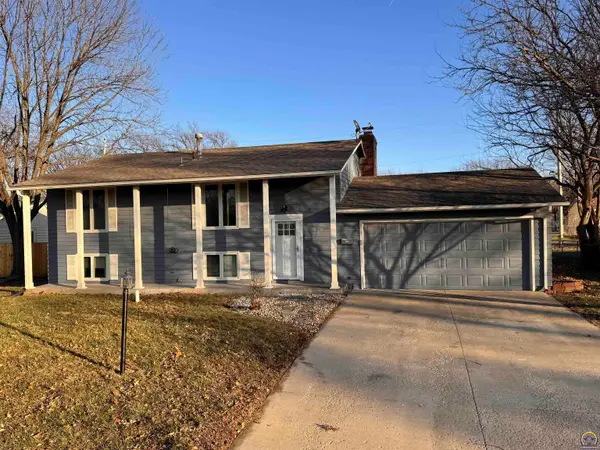 $229,000Active4 beds 2 baths2,001 sq. ft.
$229,000Active4 beds 2 baths2,001 sq. ft.3036 SW Boswell Ave, Topeka, KS 66611
MLS# 242476Listed by: REALTY PROFESSIONALS - New
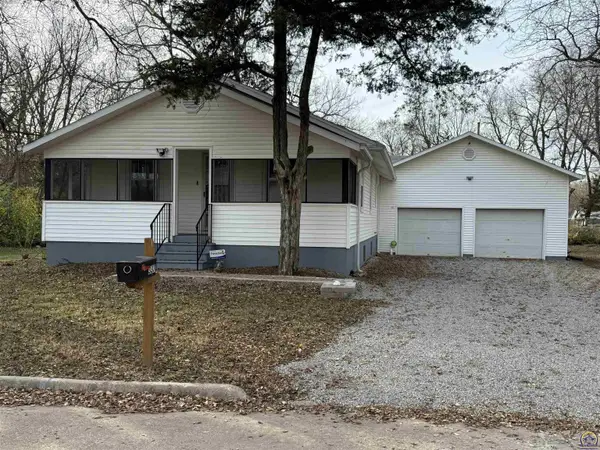 $260,000Active3 beds 3 baths1,387 sq. ft.
$260,000Active3 beds 3 baths1,387 sq. ft.337 SE Norwood St, Topeka, KS 66607
MLS# 242474Listed by: REECENICHOLS TOPEKA ELITE - New
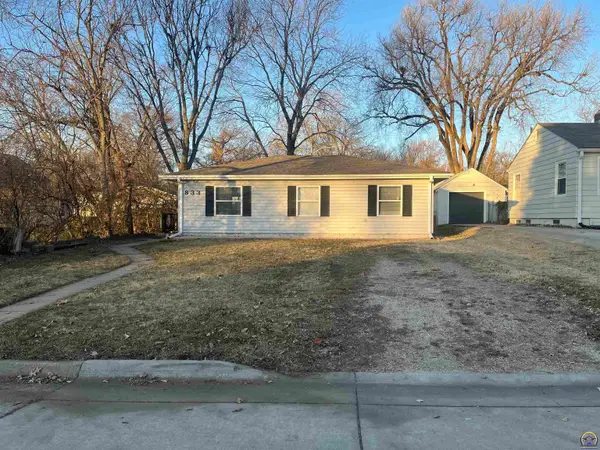 $119,900Active3 beds 1 baths943 sq. ft.
$119,900Active3 beds 1 baths943 sq. ft.833 SW Parkview St, Topeka, KS 66614
MLS# 242473Listed by: GENESIS, LLC, REALTORS - New
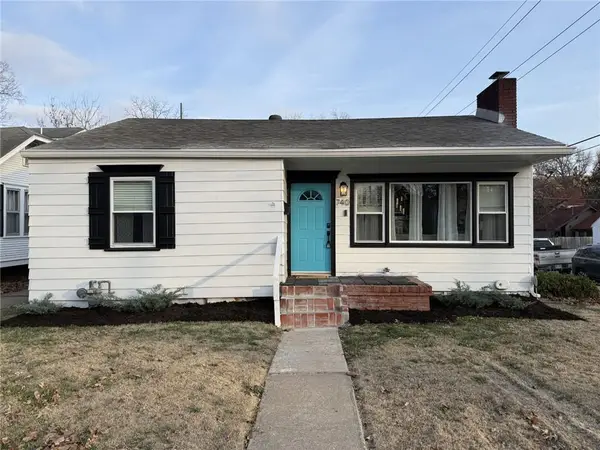 $164,900Active2 beds 1 baths1,114 sq. ft.
$164,900Active2 beds 1 baths1,114 sq. ft.740 SW Jewell Avenue, Topeka, KS 66606
MLS# 2592153Listed by: WEICHERT, REALTORS WELCH & COM - New
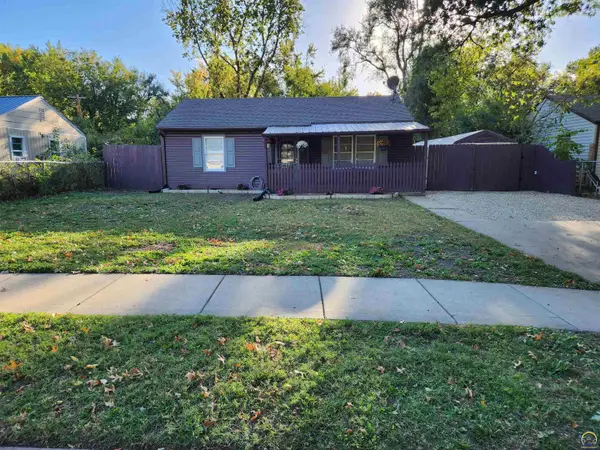 $125,000Active2 beds 1 baths792 sq. ft.
$125,000Active2 beds 1 baths792 sq. ft.3505 SE Girard St, Topeka, KS 66605
MLS# 242469Listed by: KW ONE LEGACY PARTNERS, LLC
