6855 SW Aylesbury Rd, Topeka, KS 66610
Local realty services provided by:Better Homes and Gardens Real Estate Wostal Realty
6855 SW Aylesbury Rd,Topeka, KS 66610
$665,000
- 4 Beds
- 3 Baths
- 2,866 sq. ft.
- Single family
- Active
Listed by: missy tew, richard bassett
Office: berkshire hathaway first
MLS#:240191
Source:KS_TAAR
Price summary
- Price:$665,000
- Price per sq. ft.:$232.03
About this home
Under Construction by Gen III Construction – Move-In Ready date approximately April 2026! Don't miss this opportunity to own a beautiful walk-out ranch home built by the reputable Gen III Construction, with an estimated completion date of March 1, 2026. There’s still time for buyers to personalize finishes and choose colors to make this home truly their own! This thoughtfully designed floor plan features a spacious main-level living area with a cozy fireplace, perfect for relaxing evenings or entertaining guests. The kitchen will showcase stainless steel appliances, quartz countertops, and stylish cabinetry—offering both beauty and functionality. Downstairs, you’ll find a large family room in the walk-out basement—ideal for movie nights, game days, or a second living area. Whether you're hosting gatherings or enjoying quiet mornings on your patio, this home is designed with comfort in mind. Photos are renderings. New photos will be updated as home progresses.
Contact an agent
Home facts
- Year built:2025
- Listing ID #:240191
- Added:235 day(s) ago
- Updated:February 24, 2026 at 01:30 AM
Rooms and interior
- Bedrooms:4
- Total bathrooms:3
- Full bathrooms:3
- Living area:2,866 sq. ft.
Structure and exterior
- Roof:Architectural Style
- Year built:2025
- Building area:2,866 sq. ft.
Schools
- High school:Washburn Rural High School/USD 437
- Middle school:Washburn Rural Middle School/USD 437
- Elementary school:Jay Shideler Elementary School/USD 437
Finances and disclosures
- Price:$665,000
- Price per sq. ft.:$232.03
- Tax amount:$10,050
New listings near 6855 SW Aylesbury Rd
- New
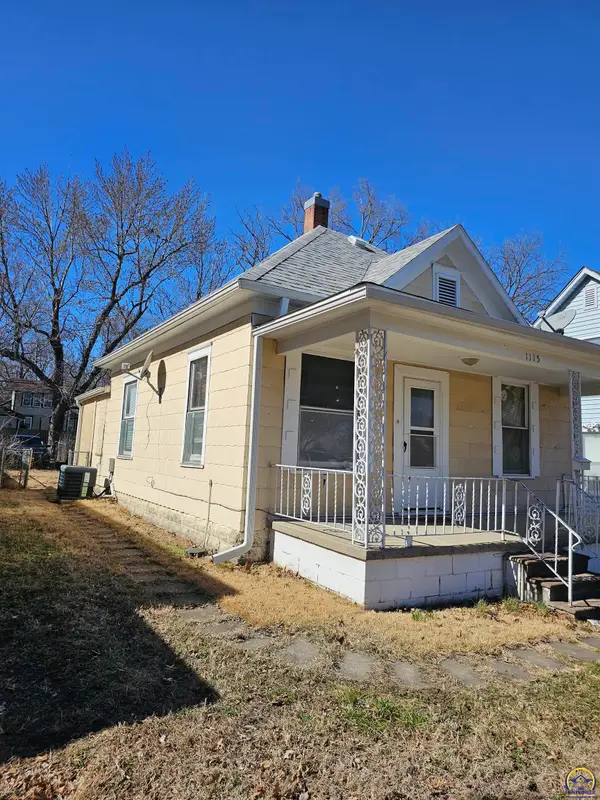 $85,000Active2 beds 1 baths864 sq. ft.
$85,000Active2 beds 1 baths864 sq. ft.1115 SW Plass Ave, Topeka, KS 66604
MLS# 243154Listed by: REECENICHOLS TOPEKA ELITE - New
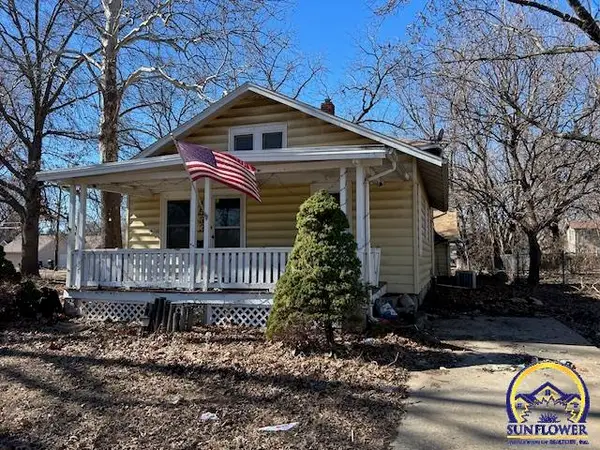 $97,000Active3 beds 2 baths1,850 sq. ft.
$97,000Active3 beds 2 baths1,850 sq. ft.1533 SW High Ave, Topeka, KS 66604
MLS# 243155Listed by: NEXTHOME PROFESSIONALS - New
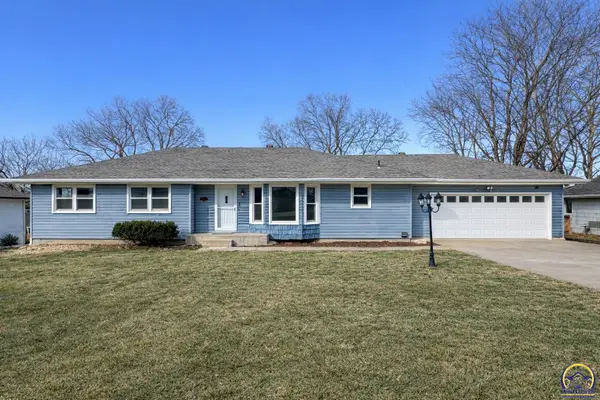 $375,000Active4 beds 3 baths3,419 sq. ft.
$375,000Active4 beds 3 baths3,419 sq. ft.4330 SE 25th St, Topeka, KS 66605
MLS# 243151Listed by: NEXTHOME PROFESSIONALS - New
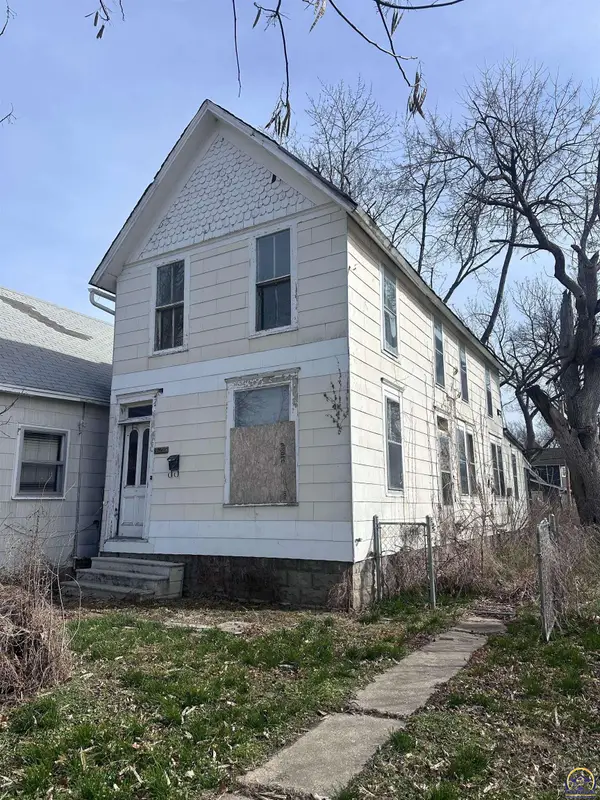 $45,000Active3 beds 2 baths1,392 sq. ft.
$45,000Active3 beds 2 baths1,392 sq. ft.622 SW Lincoln St, Topeka, KS 66606
MLS# 243148Listed by: KW ONE LEGACY PARTNERS, LLC - New
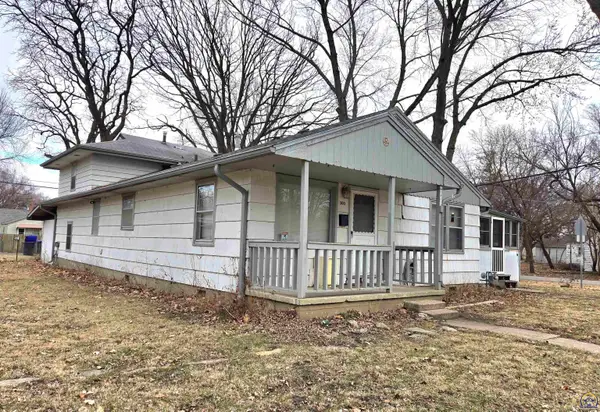 $140,000Active3 beds 2 baths1,064 sq. ft.
$140,000Active3 beds 2 baths1,064 sq. ft.500 NE Wabash Ave, Topeka, KS 66616
MLS# 243150Listed by: BERKSHIRE HATHAWAY FIRST - New
 $205,000Active3 beds 3 baths1,634 sq. ft.
$205,000Active3 beds 3 baths1,634 sq. ft.905 NE Hilltop Dr, Topeka, KS 66617
MLS# 243141Listed by: BERKSHIRE HATHAWAY FIRST - New
 $729,900Active5 beds 4 baths3,949 sq. ft.
$729,900Active5 beds 4 baths3,949 sq. ft.3501 SW Welton Grove Circle, Topeka, KS 66610
MLS# 243139Listed by: KIRK & COBB, INC. 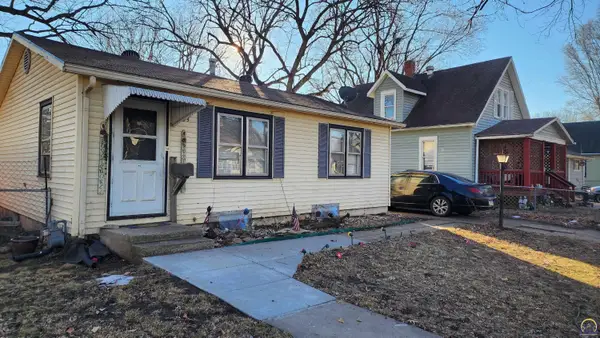 $75,000Pending2 beds 1 baths720 sq. ft.
$75,000Pending2 beds 1 baths720 sq. ft.534 NE Wabash Ave, Topeka, KS 66616
MLS# 243132Listed by: ECK PROPERTIES, LLC $85,000Pending3 beds 1 baths1,086 sq. ft.
$85,000Pending3 beds 1 baths1,086 sq. ft.530 NE Wabash Ave #534 NE Wabash Ave, Topeka, KS 66614
MLS# 243131Listed by: ECK PROPERTIES, LLC- New
 $425,000Active4 beds 2 baths1,570 sq. ft.
$425,000Active4 beds 2 baths1,570 sq. ft.7600 SW 24th Ter, Topeka, KS 66614
MLS# 243127Listed by: HAWKS R/E PROFESSIONALS

