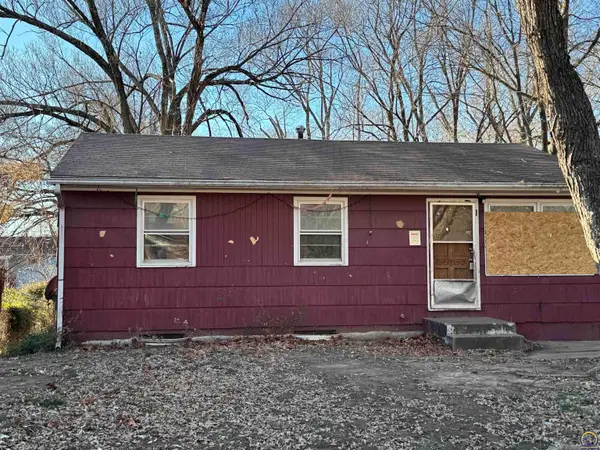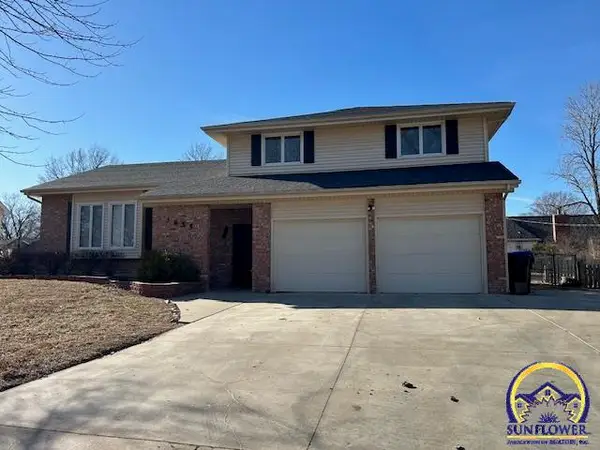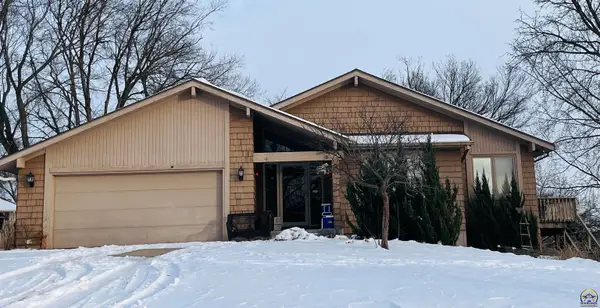Local realty services provided by:Better Homes and Gardens Real Estate Wostal Realty
6925 SW 44th St,Topeka, KS 66610
$469,000
- 3 Beds
- 2 Baths
- 1,785 sq. ft.
- Single family
- Active
Listed by: cathy lutz
Office: berkshire hathaway first
MLS#:237689
Source:KS_TAAR
Price summary
- Price:$469,000
- Price per sq. ft.:$262.75
- Monthly HOA dues:$18.75
About this home
If you're considering custom building, consider this stunning home instead! Custom constructed in 2021 in prestigious Legacy Woods, you'll love the on-trend finishes throughout, large room sizes, beamed great room ceiling, and cozy stone faced fireplace. The kitchen is anchored by an expansive center island; equally as perfect for serving large gatherings as it is for family breakfast. The walk-in pantry and handy drop zone offer convenient storage options. The primary bedroom suite is beautifully well appointed with a spacious walk-in shower and adjoining walk-in closet. The unfinished basement with daylight windows is perfectly set up for future finish to include a 4th bedroom, rec room, and full bath with still ample room for storage. The cul-de-sac location affords privacy. The backyard with covered patio and fire pit offer a peaceful retreat at day's end. Special taxes payout in 2026. Don't miss this opportunity!
Contact an agent
Home facts
- Year built:2021
- Listing ID #:237689
- Added:365 day(s) ago
- Updated:January 30, 2026 at 12:13 PM
Rooms and interior
- Bedrooms:3
- Total bathrooms:2
- Full bathrooms:2
- Living area:1,785 sq. ft.
Heating and cooling
- Cooling:Forced Air Electric
- Heating:Forced Air Gas
Structure and exterior
- Roof:Architectural Style
- Year built:2021
- Building area:1,785 sq. ft.
Schools
- High school:Washburn Rural High School/USD 437
- Middle school:Washburn Rural Middle School/USD 437
- Elementary school:Jay Shideler Elementary School/USD 437
Utilities
- Sewer:City Sewer System
Finances and disclosures
- Price:$469,000
- Price per sq. ft.:$262.75
- Tax amount:$8,847
New listings near 6925 SW 44th St
- Open Sun, 2 to 3:30pmNew
 $210,000Active3 beds 3 baths2,974 sq. ft.
$210,000Active3 beds 3 baths2,974 sq. ft.1925 SW Arrowhead Rd, Topeka, KS 66604
MLS# 242839Listed by: KIRK & COBB, INC. - New
 $124,900Active4 beds 1 baths1,294 sq. ft.
$124,900Active4 beds 1 baths1,294 sq. ft.1331 SW Croix St, Topeka, KS 66611
MLS# 242837Listed by: COUNTRYWIDE REALTY, INC. - New
 $55,000Active3 beds 1 baths816 sq. ft.
$55,000Active3 beds 1 baths816 sq. ft.3623 SE Truman Ct, Topeka, KS 66605
MLS# 242834Listed by: OPEN DOOR KANSAS - New
 $228,000Active4 beds 2 baths2,470 sq. ft.
$228,000Active4 beds 2 baths2,470 sq. ft.2636 SE Mars Ter, Topeka, KS 66605
MLS# 242830Listed by: GENESIS, LLC, REALTORS - New
 $89,000Active3 beds 1 baths1,218 sq. ft.
$89,000Active3 beds 1 baths1,218 sq. ft.618 SW Fillmore St, Topeka, KS 66606
MLS# 242832Listed by: GILLUM REALTY LLC - New
 $385,000Active3 beds 2 baths2,790 sq. ft.
$385,000Active3 beds 2 baths2,790 sq. ft.3503/3505 SE Taurus Ave, Topeka, KS 66605
MLS# 242829Listed by: GENESIS, LLC, REALTORS - New
 Listed by BHGRE$195,000Active3 beds 2 baths1,244 sq. ft.
Listed by BHGRE$195,000Active3 beds 2 baths1,244 sq. ft.1530 SW Wayne Ave, Topeka, KS 66604
MLS# 242828Listed by: BETTER HOMES AND GARDENS REAL - Open Sat, 1:30 to 3pmNew
 $315,000Active4 beds 3 baths2,616 sq. ft.
$315,000Active4 beds 3 baths2,616 sq. ft.3855 SW Gamwell Rd, Topeka, KS 66610
MLS# 242819Listed by: NEXTHOME PROFESSIONALS - New
 $149,900Active3 beds 3 baths1,305 sq. ft.
$149,900Active3 beds 3 baths1,305 sq. ft.4337 SW 30th Street, Topeka, KS 66614
MLS# 2597328Listed by: SBD HOUSING SOLUTIONS LLC - New
 $389,900Active4 beds 3 baths3,389 sq. ft.
$389,900Active4 beds 3 baths3,389 sq. ft.3330 SW Dukeries Rd, Topeka, KS 66614
MLS# 242813Listed by: COLDWELL BANKER AMERICAN HOME

