7027 SW 10th St, Topeka, KS 66615
Local realty services provided by:Better Homes and Gardens Real Estate Wostal Realty
7027 SW 10th St,Topeka, KS 66615
$199,000
- 3 Beds
- 2 Baths
- 1,976 sq. ft.
- Single family
- Active
Listed by: pamela vaught
Office: kw one legacy partners, llc.
MLS#:241259
Source:KS_TAAR
Price summary
- Price:$199,000
- Price per sq. ft.:$100.71
About this home
Check out this 11/2 story Washburn Rural 3 bed 2 bath home nestled off 10th St. If you want to feel like you are out in the country yet are minutes away from all the Westside has to offer from dining, shopping, schools, parks, highway access and much more this home is for you. This seller remodeled the kitchen to have all your wants and needs from granite countertops, new soft shut cabinets, drop-in sink, faucet, light fixtures, flooring, vent hood and windows. Why stop there, the full bathrooms are completely redone as well, from new cabinets, shower/tub, paint, flooring, lighting, faucets and trim. Continuing to the rest of this oasis, there are several new windows, doors, light fixtures, all new flooring, a new skylight window, new roof (2023) just to name a few. Nice size yard with mature trees will offer you nice shade and wonderful privacy. This is truly a rare find. Priced below county appraised value. Being sold "AS IS". Schedule your showing today.
Contact an agent
Home facts
- Year built:1920
- Listing ID #:241259
- Added:101 day(s) ago
- Updated:December 17, 2025 at 06:56 PM
Rooms and interior
- Bedrooms:3
- Total bathrooms:2
- Full bathrooms:2
- Living area:1,976 sq. ft.
Structure and exterior
- Roof:Architectural Style
- Year built:1920
- Building area:1,976 sq. ft.
Schools
- High school:Washburn Rural High School/USD 437
- Middle school:Washburn Rural Middle School/USD 437
- Elementary school:Wanamaker Elementary School/USD 437
Finances and disclosures
- Price:$199,000
- Price per sq. ft.:$100.71
- Tax amount:$4,374
New listings near 7027 SW 10th St
- New
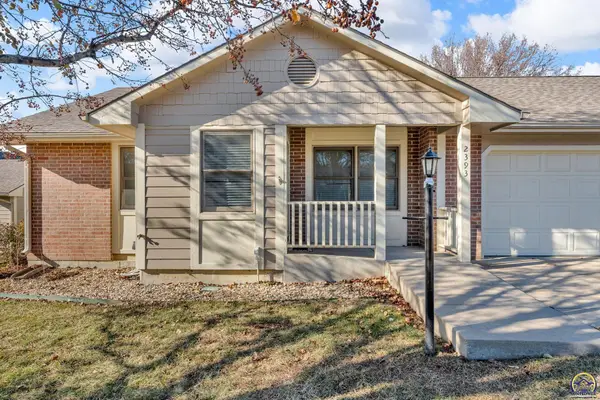 Listed by BHGRE$245,000Active2 beds 3 baths1,846 sq. ft.
Listed by BHGRE$245,000Active2 beds 3 baths1,846 sq. ft.2393 SW Honeysuckle Ln, Topeka, KS 66614
MLS# 242488Listed by: BETTER HOMES AND GARDENS REAL - New
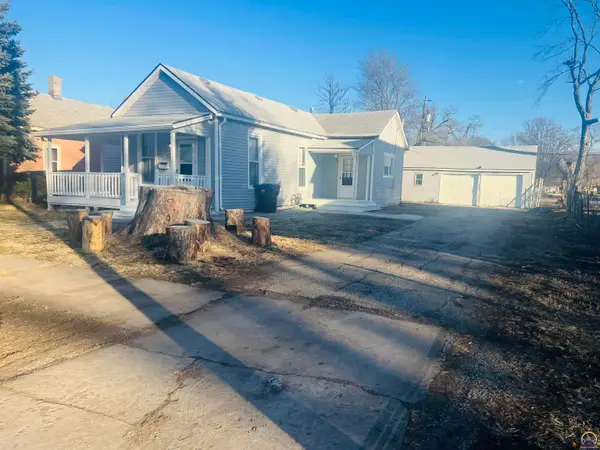 $98,000Active3 beds 1 baths1,176 sq. ft.
$98,000Active3 beds 1 baths1,176 sq. ft.620 SE Lake St, Topeka, KS 66607
MLS# 242485Listed by: EXP REALTY LLC - New
 $67,500Active2 beds 1 baths933 sq. ft.
$67,500Active2 beds 1 baths933 sq. ft.1220 SW Harvey Pl, Topeka, KS 66606
MLS# 242483Listed by: TOPCITY REALTY, LLC - New
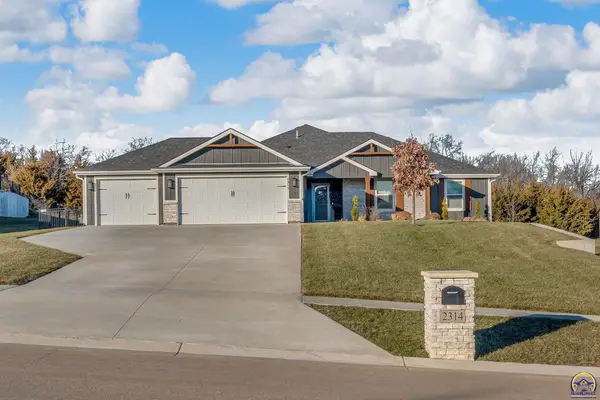 $399,900Active3 beds 2 baths1,642 sq. ft.
$399,900Active3 beds 2 baths1,642 sq. ft.2314 NW 49th Ter, Topeka, KS 66618
MLS# 242481Listed by: COUNTRYWIDE REALTY, INC. - New
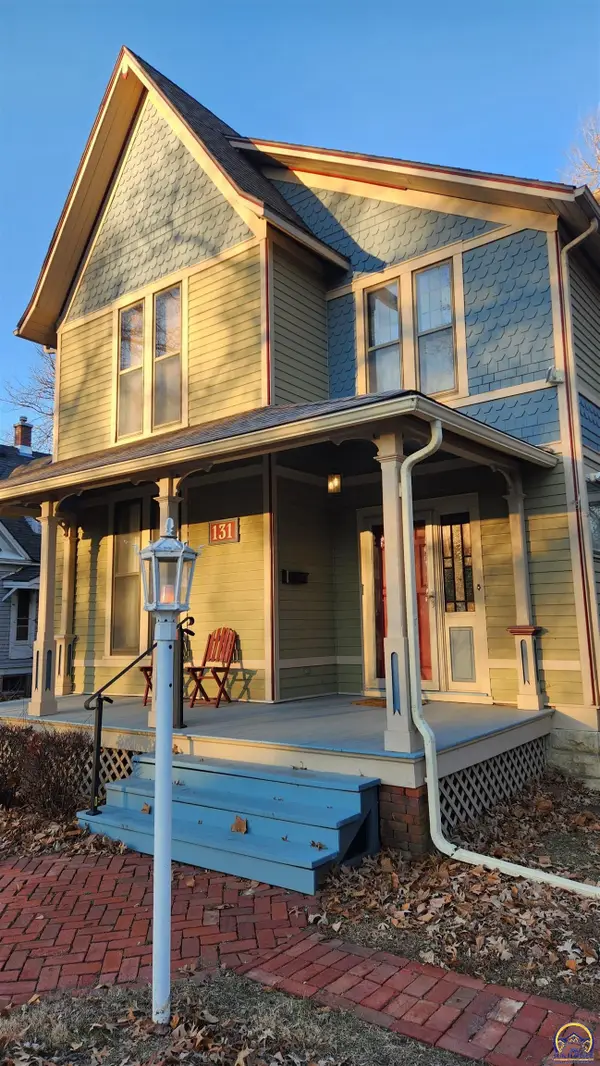 $253,000Active4 beds 3 baths2,608 sq. ft.
$253,000Active4 beds 3 baths2,608 sq. ft.131 SW Clay St, Topeka, KS 66606
MLS# 242480Listed by: PERFORMANCE REALTY, INC. - New
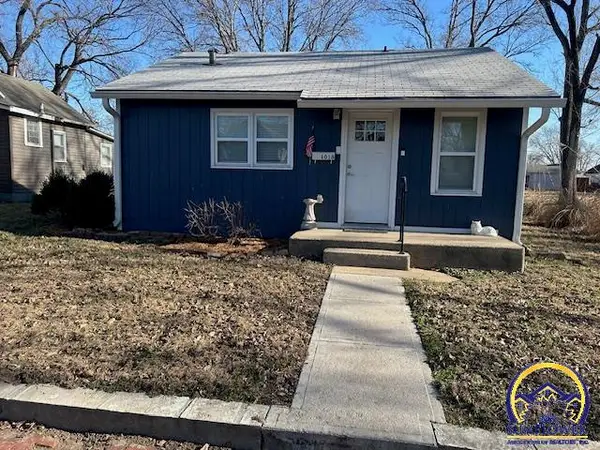 $87,000Active1 beds 1 baths576 sq. ft.
$87,000Active1 beds 1 baths576 sq. ft.1018 NE Monroe St, Topeka, KS 66608
MLS# 242477Listed by: STEPHENS REAL ESTATE INC. 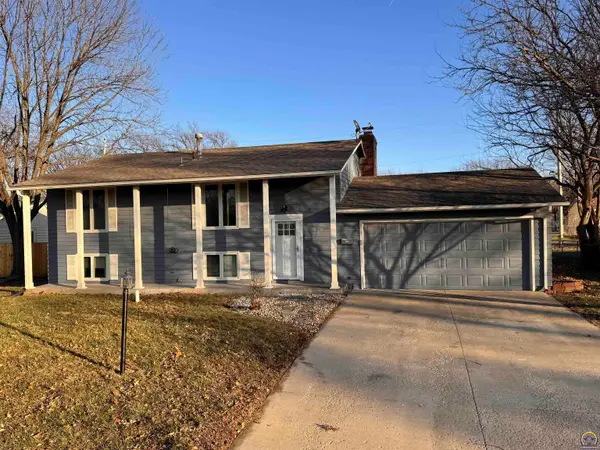 $229,000Pending4 beds 2 baths2,001 sq. ft.
$229,000Pending4 beds 2 baths2,001 sq. ft.3036 SW Boswell Ave, Topeka, KS 66611
MLS# 242476Listed by: REALTY PROFESSIONALS- New
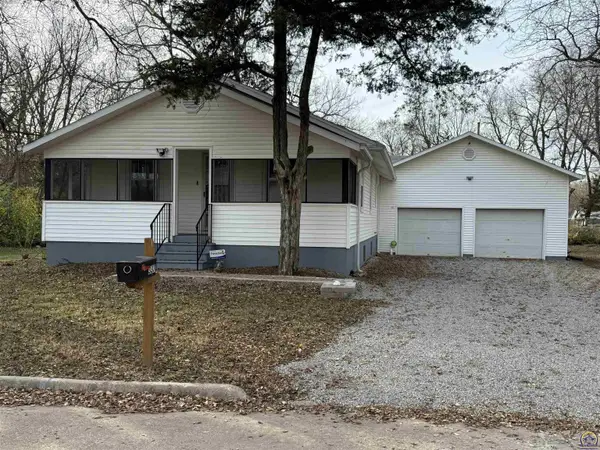 $260,000Active3 beds 3 baths1,387 sq. ft.
$260,000Active3 beds 3 baths1,387 sq. ft.337 SE Norwood St, Topeka, KS 66607
MLS# 242474Listed by: REECENICHOLS TOPEKA ELITE - New
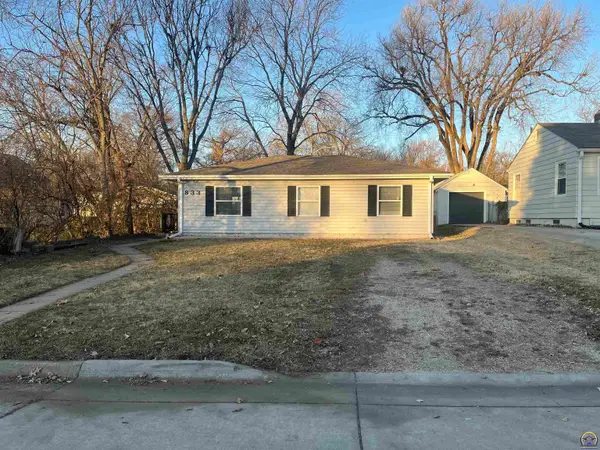 $119,900Active3 beds 1 baths943 sq. ft.
$119,900Active3 beds 1 baths943 sq. ft.833 SW Parkview St, Topeka, KS 66614
MLS# 242473Listed by: GENESIS, LLC, REALTORS - New
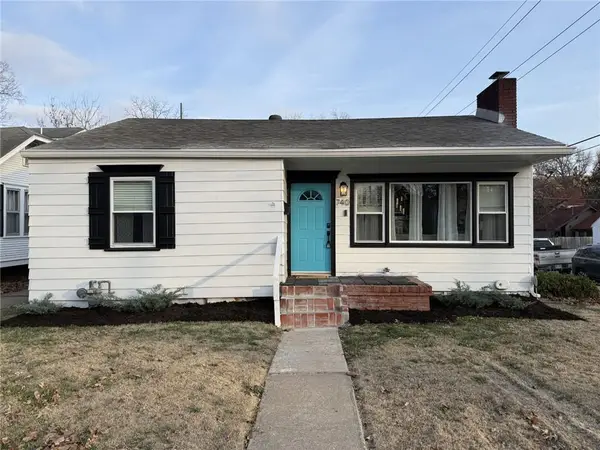 $164,900Active2 beds 1 baths1,114 sq. ft.
$164,900Active2 beds 1 baths1,114 sq. ft.740 SW Jewell Avenue, Topeka, KS 66606
MLS# 2592153Listed by: WEICHERT, REALTORS WELCH & COM
